Local realty services provided by:Better Homes and Gardens Real Estate Connections
3586 E Huron River Drive,Ann Arbor, MI 48104
$850,000
- 5 Beds
- 3 Baths
- 2,968 sq. ft.
- Single family
- Active
Listed by: nancy bishop
Office: the charles reinhart company
MLS#:25037412
Source:MI_GRAR
Price summary
- Price:$850,000
- Price per sq. ft.:$286.39
About this home
This Mid Century Modern, designed by Robert Metcalf, is a stylish retreat like no other! Nestled into a wooded hilltop setting adjacent to Braun Nature Area, this open and airy abode has been freshly painted and nicely updated while maintaining its original integrity. The expansive living room with fireplace and vaulted Walnut-paneled ceiling opens to the family/gathering and dining area and has sweeping views of the resort-inspired yard through the 24' glassed wall with sliding doors. The Galley is absolutely classic, Sub-Zero refrigerator and new counters. The adjacent laundry room has a second Sub-Zero. Five bedrooms offer terrific options for work-from-home spaces, too! Out back is the gunite pool and pool house that beckon family and friends for backyard bar-b-ques and entertaining! Home Energy Score of 3. Download report at stream.a2gov.org.
Contact an agent
Home facts
- Year built:1969
- Listing ID #:25037412
- Added:199 day(s) ago
- Updated:February 12, 2026 at 03:54 PM
Rooms and interior
- Bedrooms:5
- Total bathrooms:3
- Full bathrooms:2
- Half bathrooms:1
- Living area:2,968 sq. ft.
Heating and cooling
- Heating:Forced Air, Wall Furnace
Structure and exterior
- Year built:1969
- Building area:2,968 sq. ft.
- Lot area:1.22 Acres
Schools
- High school:Huron High School
- Middle school:Tappan Middle School
- Elementary school:Allen Elementary School
Utilities
- Water:Well
Finances and disclosures
- Price:$850,000
- Price per sq. ft.:$286.39
- Tax amount:$19,698 (2025)
New listings near 3586 E Huron River Drive
- New
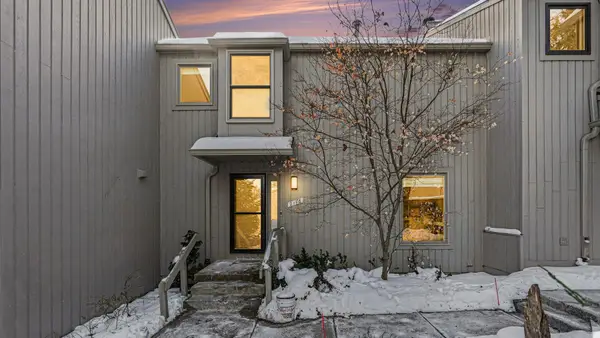 $399,000Active4 beds 3 baths1,696 sq. ft.
$399,000Active4 beds 3 baths1,696 sq. ft.2176 Overlook Court, Ann Arbor, MI 48103
MLS# 26004919Listed by: HOWARD HANNA REAL ESTATE - New
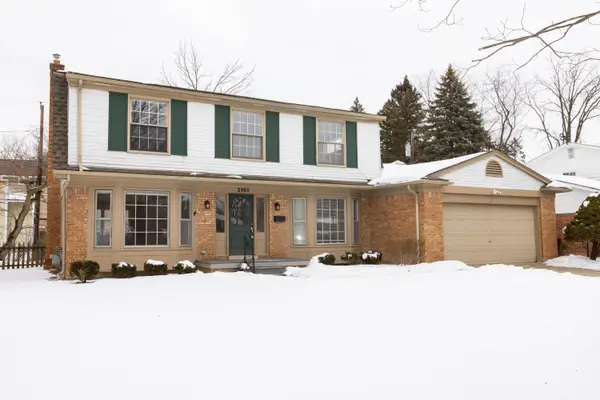 $525,000Active4 beds 3 baths2,339 sq. ft.
$525,000Active4 beds 3 baths2,339 sq. ft.2901 E Eisenhower Parkway, Ann Arbor, MI 48108
MLS# 26004900Listed by: THE CHARLES REINHART COMPANY - New
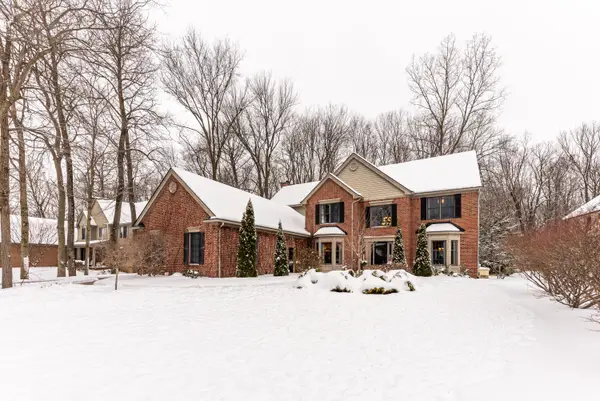 $1,184,000Active4 beds 4 baths5,688 sq. ft.
$1,184,000Active4 beds 4 baths5,688 sq. ft.2040 Bay Hill Court, Ann Arbor, MI 48108
MLS# 26004786Listed by: THE CHARLES REINHART COMPANY - New
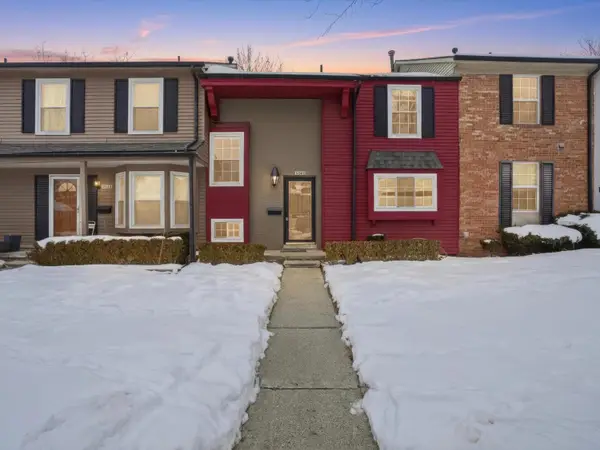 $299,000Active3 beds 2 baths1,401 sq. ft.
$299,000Active3 beds 2 baths1,401 sq. ft.3184 Bolgos Circle, Ann Arbor, MI 48105
MLS# 26004667Listed by: @PROPERTIES CHRISTIE'S INT'LAA - New
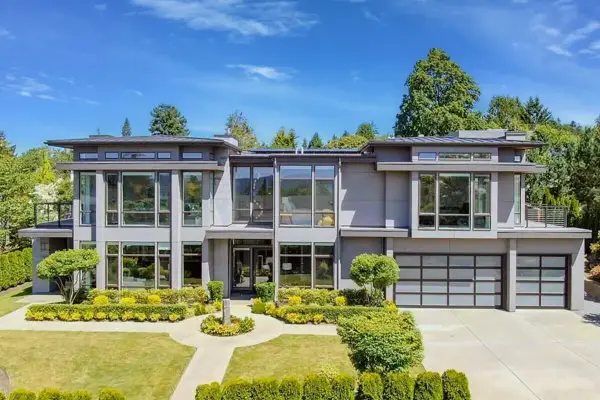 $3,149,000Active5 beds 6 baths5,850 sq. ft.
$3,149,000Active5 beds 6 baths5,850 sq. ft.5902 Cherry Hill Road, Ann Arbor, MI 48105
MLS# 26003821Listed by: BRANDT REAL ESTATE - Open Sun, 1 to 4pmNew
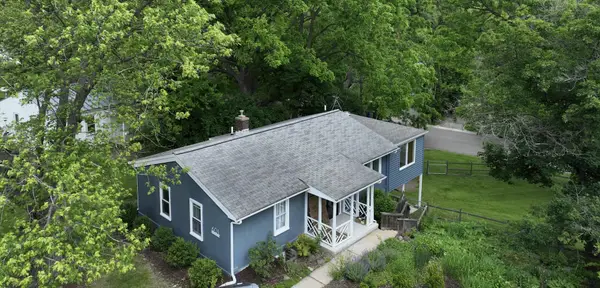 $459,000Active4 beds 1 baths1,176 sq. ft.
$459,000Active4 beds 1 baths1,176 sq. ft.601 Cressfield Lane, Ann Arbor, MI 48103
MLS# 26004589Listed by: BOB WHITE REALTY - New
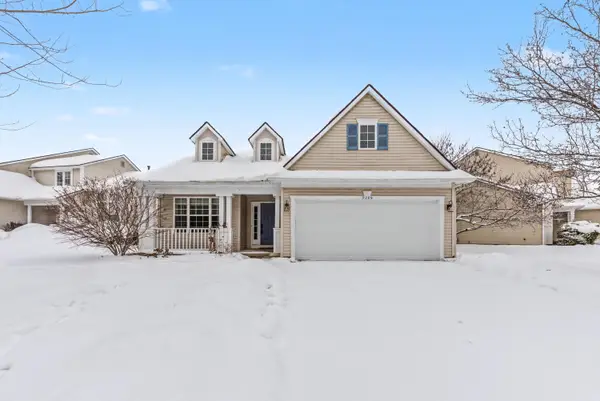 $480,000Active4 beds 3 baths2,089 sq. ft.
$480,000Active4 beds 3 baths2,089 sq. ft.3209 Aldwych Circle, Ann Arbor, MI 48105
MLS# 26004560Listed by: J KELLER PROPERTIES, LLC - New
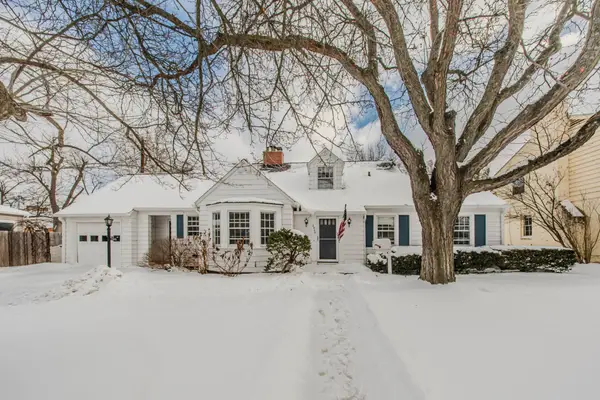 $639,900Active5 beds 2 baths2,180 sq. ft.
$639,900Active5 beds 2 baths2,180 sq. ft.2505 Brockman Boulevard, Ann Arbor, MI 48104
MLS# 26003861Listed by: THE CHARLES REINHART COMPANY - New
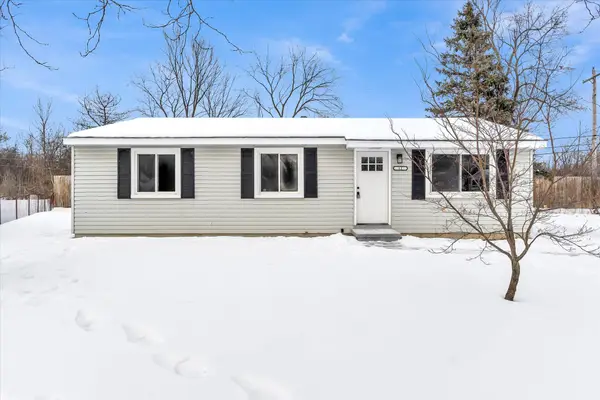 $319,900Active4 beds 1 baths1,008 sq. ft.
$319,900Active4 beds 1 baths1,008 sq. ft.12 Faust Court, Ann Arbor, MI 48108
MLS# 26004500Listed by: 616 REALTY LLC - Open Sun, 2 to 4pmNew
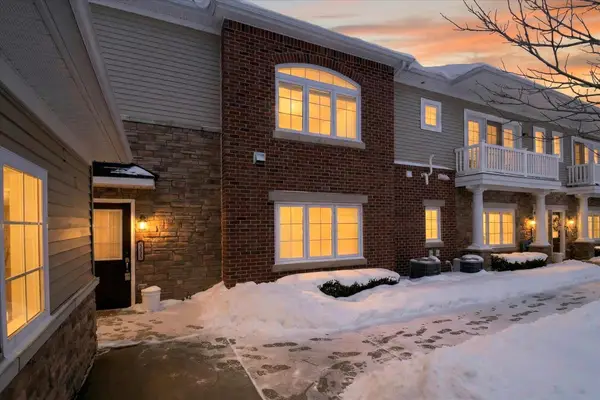 $369,000Active2 beds 2 baths1,471 sq. ft.
$369,000Active2 beds 2 baths1,471 sq. ft.5635 Arbor Chase Drive, Ann Arbor, MI 48103
MLS# 26004501Listed by: BERKSHIRE HATHAWAY HOMESERVICE

