408 Longshore Drive #C, Ann Arbor, MI 48105
Local realty services provided by:Better Homes and Gardens Real Estate Connections
408 Longshore Drive #C,Ann Arbor, MI 48105
$2,806,000
- 4 Beds
- 4 Baths
- 3,245 sq. ft.
- Condominium
- Active
Listed by: lisa stelter, brynn stelter
Office: the charles reinhart company
MLS#:24059696
Source:MI_GRAR
Price summary
- Price:$2,806,000
- Price per sq. ft.:$864.71
About this home
Nestled in the heart of Ann Arbor's vibrant Kerrytown district, a new pinnacle of luxury condominium living emerges, offering an unparalleled residential experience. This exquisite development, The J. Sinclair presents a collection of 15 meticulously crafted units, in a four story building. Each condominium is a testament to sophisticated urban design and meticulous attention to detail. Strategically positioned near the enchanting Argo Cascades and within walking distance of downtown's most coveted destinations, these residences redefine modern living. Each unit is a sanctuary of refined elegance, featuring expansive 10-foot ceilings, Italian engineered hardwood floors, and an open floor plan that seamlessly blends functionality with aesthetic grace. The gourmet kitchens are a culinary enthusiast's dream, equipped with premium Wolf appliances, Symphony countertops, and elegant Scavolini or Showplace cabinetry. A concealed Butler pantry adds an extra layer of sophistication and convenience. The primary suite is a true retreat, boasting a generous walk-in closet and an ensuite bathroom that rivals the most luxurious spa experiences. Porcelain finishes, James Martin double vanities, a sumptuous soaking tub, and a zero-entrance European shower create an atmosphere of unparalleled comfort and indulgence. Sustainability meets luxury with a geothermal heating and cooling system and EV chargers, ensuring an eco-conscious lifestyle. The crowning jewel is the 545 square feet of exterior outdoor living space, complete with a covered terrace featuring a double-sided fireplace, infrared heating, and a cutting-edge Nano door system perfect for entertaining or quiet contemplation.
Contact an agent
Home facts
- Year built:2025
- Listing ID #:24059696
- Added:467 day(s) ago
- Updated:February 26, 2026 at 04:09 PM
Rooms and interior
- Bedrooms:4
- Total bathrooms:4
- Full bathrooms:3
- Half bathrooms:1
- Rooms Total:13
- Kitchen Description:Dishwasher, Disposal, Microwave, Refrigerator
- Basement:Yes
- Living area:3,245 sq. ft.
Heating and cooling
- Heating:Heat Pump
Structure and exterior
- Year built:2025
- Building area:3,245 sq. ft.
- Construction Materials:Brick, Stone
Schools
- High school:Skyline High School
- Middle school:Clague Middle School
- Elementary school:Northside Elementary School
Utilities
- Water:Public
Finances and disclosures
- Price:$2,806,000
- Price per sq. ft.:$864.71
Features and amenities
- Laundry features:Washer
New listings near 408 Longshore Drive #C
- Open Sun, 12 to 2pmNew
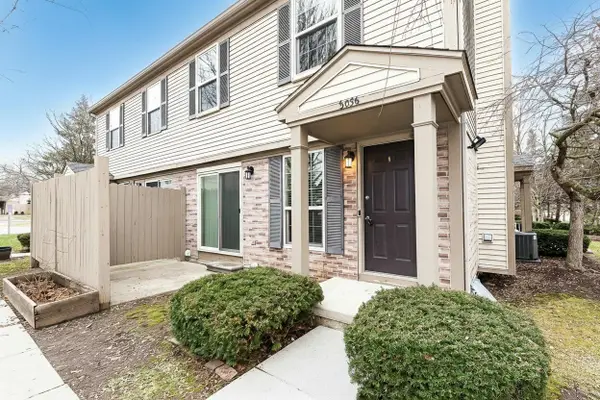 $260,000Active2 beds 2 baths1,452 sq. ft.
$260,000Active2 beds 2 baths1,452 sq. ft.3036 Forest Creek Court, Ann Arbor, MI 48108
MLS# 26006530Listed by: KELLER WILLIAMS ANN ARBOR MRKT - New
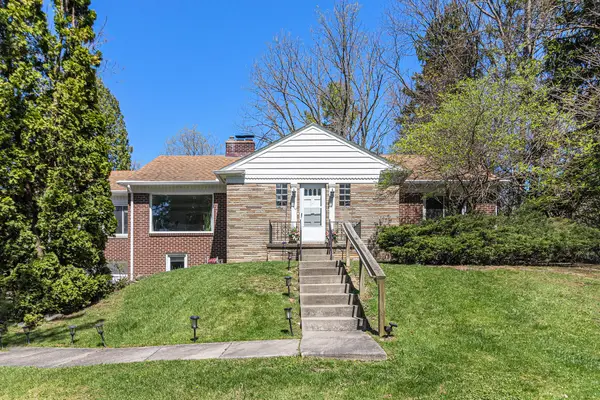 $624,900Active3 beds 2 baths2,540 sq. ft.
$624,900Active3 beds 2 baths2,540 sq. ft.2781 Washtenaw Avenue, Ann Arbor, MI 48104
MLS# 26006556Listed by: REAL ESTATE ONE INC - New
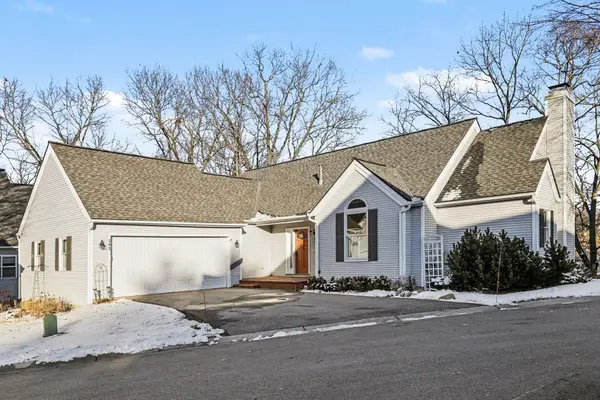 $849,900Active3 beds 3 baths1,634 sq. ft.
$849,900Active3 beds 3 baths1,634 sq. ft.542 Heritage Drive, Ann Arbor, MI 48105
MLS# 26006664Listed by: REAL ESTATE ONE INC - New
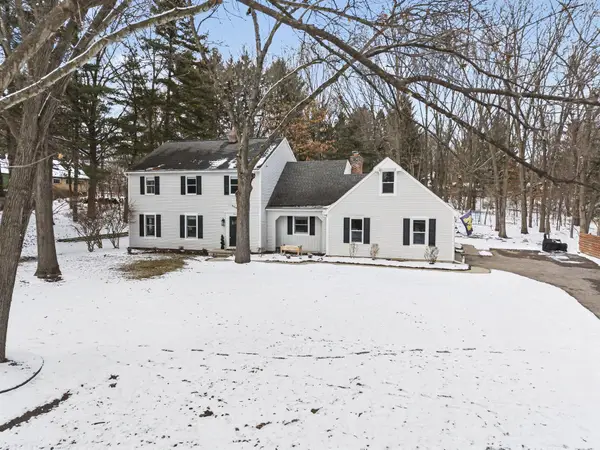 $1,095,000Active5 beds 4 baths3,240 sq. ft.
$1,095,000Active5 beds 4 baths3,240 sq. ft.2770 Byington Boulevard, Ann Arbor, MI 48105
MLS# 26006675Listed by: REAL ESTATE ONE INC - Open Sun, 2 to 4pmNew
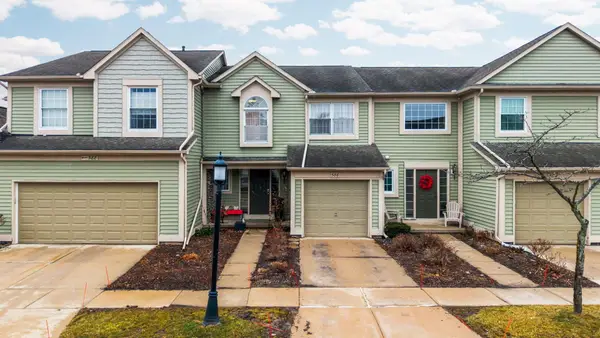 $340,000Active3 beds 3 baths1,450 sq. ft.
$340,000Active3 beds 3 baths1,450 sq. ft.586 Liberty Pointe Drive, Ann Arbor, MI 48103
MLS# 26006761Listed by: HOWARD HANNA REAL ESTATE - New
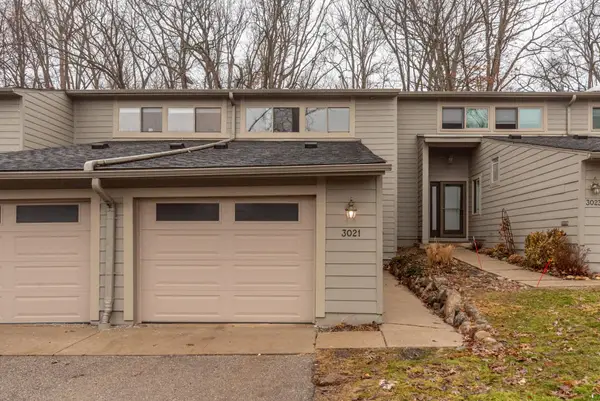 $299,900Active2 beds 2 baths1,152 sq. ft.
$299,900Active2 beds 2 baths1,152 sq. ft.3021 Lake Haven Court, Ann Arbor, MI 48105
MLS# 26006943Listed by: KELLER WILLIAMS ANN ARBOR MRKT - New
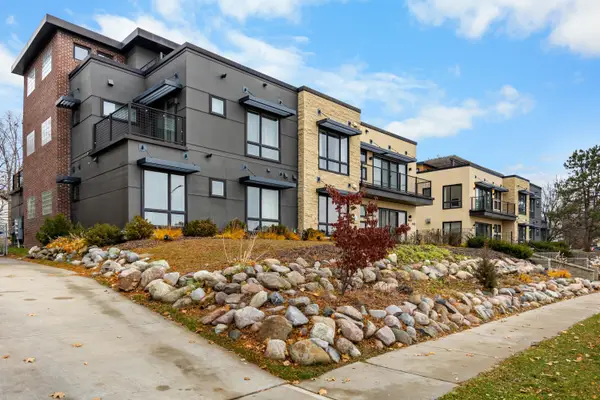 $4,150,000Active-- beds -- baths
$4,150,000Active-- beds -- baths450-462 W Stadium Boulevard, Ann Arbor, MI 48103
MLS# 26006846Listed by: J KELLER PROPERTIES, LLC - New
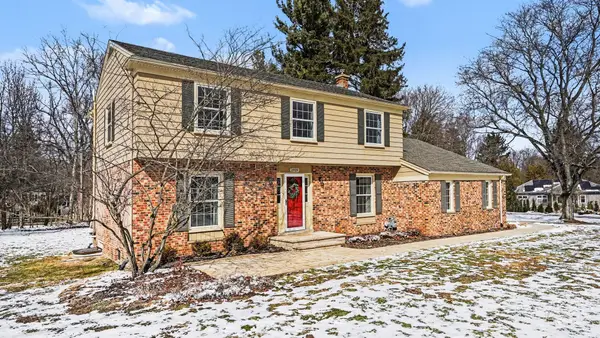 $819,900Active4 beds 3 baths2,783 sq. ft.
$819,900Active4 beds 3 baths2,783 sq. ft.2929 Laurentide Drive, Ann Arbor, MI 48103
MLS# 26006853Listed by: THE CHARLES REINHART COMPANY - New
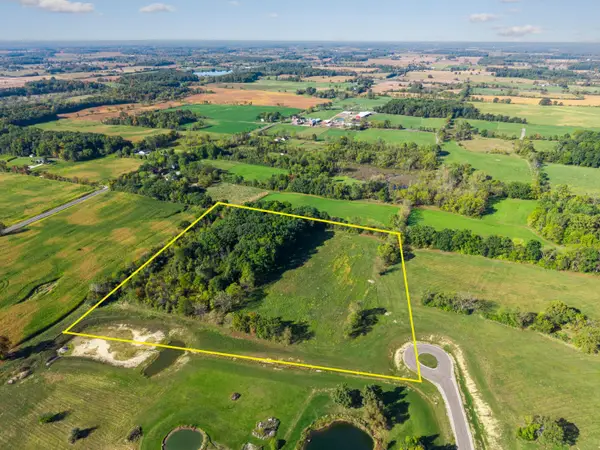 $625,000Active12.92 Acres
$625,000Active12.92 Acres67 Elodea Lane, Ann Arbor, MI 48103
MLS# 26006752Listed by: @PROPERTIES CHRISTIE'S INT'LAA - New
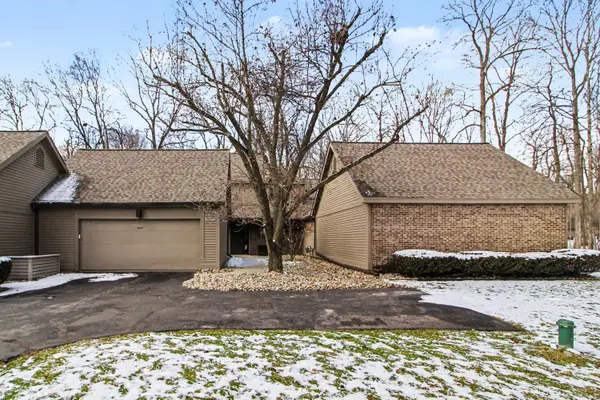 $595,000Active3 beds 3 baths2,069 sq. ft.
$595,000Active3 beds 3 baths2,069 sq. ft.4641 Cottonwood Drive, Ann Arbor, MI 48108
MLS# 26006741Listed by: REAL ESTATE ONE INC

