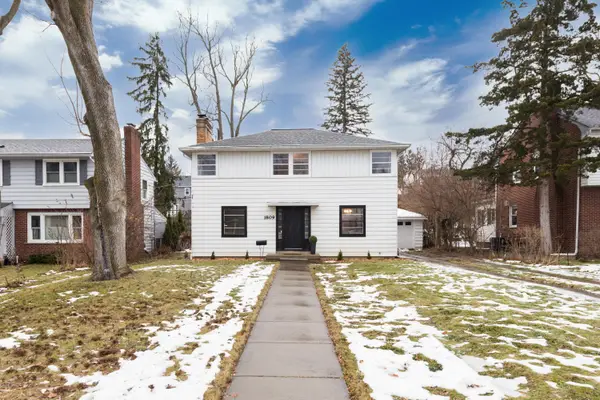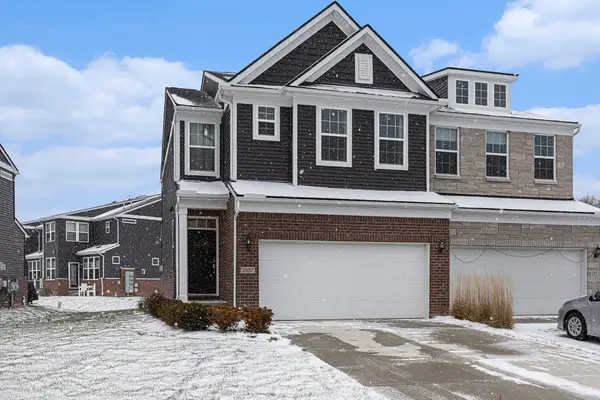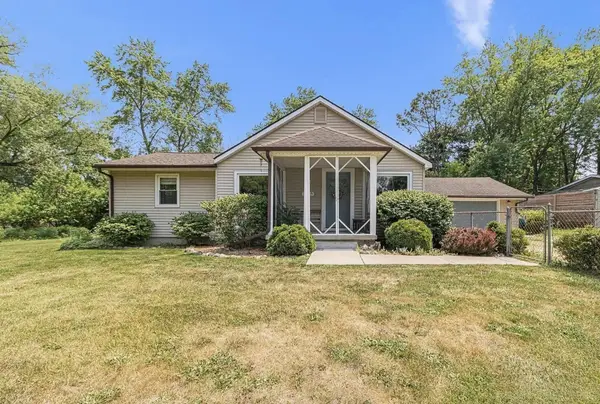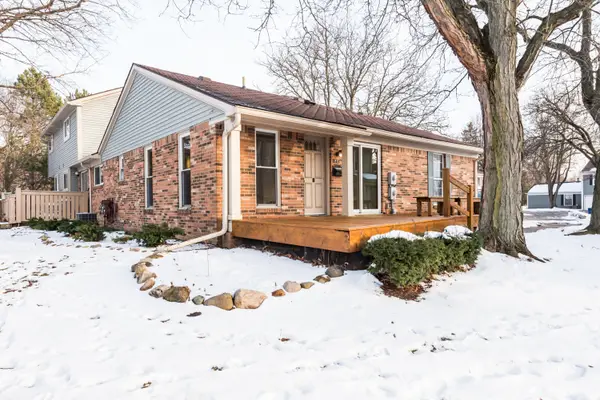408 Longshore Drive #Unit A, Ann Arbor, MI 48105
Local realty services provided by:Better Homes and Gardens Real Estate Connections
408 Longshore Drive #Unit A,Ann Arbor, MI 48105
$2,858,000
- 4 Beds
- 4 Baths
- 4,689 sq. ft.
- Condominium
- Active
Listed by: brynn stelter, lisa stelter
Office: the charles reinhart company
MLS#:25002353
Source:MI_GRAR
Price summary
- Price:$2,858,000
- Price per sq. ft.:$609.51
About this home
Introducing an unparalleled luxury condominium development in Ann Arbor, featuring 15 exclusive residences that redefine opulent living. These exquisite condominiums represent the pinnacle of sophistication and quality in the area.
Unit A has an expansive 2,700 square feet with four bedrooms and three and a half bathrooms. Premium finishes, including top-of-the-line cabinetry, a butlers pantry, Italian flooring, and tiled bathrooms. The stunning nano doors seamlessly connect the indoor living space to over 1,200 square feet of private outdoor living space that will include heaters to keep you warm over the cooler months. Private elevators from your garage to your unit provide easy accessibility and exclusivity. Nestled in a prime location, residents can enjoy easy access to Argo Par Canoe Livery and the scenic Border-to-Border Trail, perfect for outdoor enthusiasts. For those seeking a truly bespoke living experience, our on-site showroom allows buyers to personalize their residence with an array of high-end selections and finishes. This development stands as the most prestigious and valuable condominium offering in Ann Arbor, setting a new standard for luxury urban living.
Contact an agent
Home facts
- Year built:2025
- Listing ID #:25002353
- Added:355 day(s) ago
- Updated:January 11, 2026 at 04:51 PM
Rooms and interior
- Bedrooms:4
- Total bathrooms:4
- Full bathrooms:3
- Half bathrooms:1
- Living area:4,689 sq. ft.
Heating and cooling
- Heating:Heat Pump
Structure and exterior
- Year built:2025
- Building area:4,689 sq. ft.
Schools
- High school:Huron High School
- Middle school:Clague Middle School
- Elementary school:Northside Elementary School
Utilities
- Water:Public
Finances and disclosures
- Price:$2,858,000
- Price per sq. ft.:$609.51
New listings near 408 Longshore Drive #Unit A
- New
 $740,000Active2 beds 1 baths1,382 sq. ft.
$740,000Active2 beds 1 baths1,382 sq. ft.315 2nd Street #513, Ann Arbor, MI 48103
MLS# 26001173Listed by: THE CHARLES REINHART COMPANY - New
 $1,495,000Active6 beds 4 baths3,559 sq. ft.
$1,495,000Active6 beds 4 baths3,559 sq. ft.5272 W Liberty Road, Ann Arbor, MI 48103
MLS# 26001200Listed by: THE CHARLES REINHART COMPANY - Open Sun, 1 to 3pmNew
 $529,900Active4 beds 3 baths2,723 sq. ft.
$529,900Active4 beds 3 baths2,723 sq. ft.2881 N Baylis Drive, Ann Arbor, MI 48108
MLS# 26000438Listed by: THE CHARLES REINHART COMPANY - New
 $499,900Active3 beds 2 baths1,025 sq. ft.
$499,900Active3 beds 2 baths1,025 sq. ft.1614 Winsted Boulevard, Ann Arbor, MI 48103
MLS# 26001131Listed by: KELLER WILLIAMS ANN ARBOR MRKT - New
 $195,000Active2 beds 1 baths834 sq. ft.
$195,000Active2 beds 1 baths834 sq. ft.2958 Shady Lane, Ann Arbor, MI 48104
MLS# 26001159Listed by: CORNERSTONE REAL ESTATE - New
 $980,000Active4 beds 4 baths4,311 sq. ft.
$980,000Active4 beds 4 baths4,311 sq. ft.5257 N Meadow Court, Ann Arbor, MI 48105
MLS# 26001102Listed by: THE CHARLES REINHART COMPANY - Open Sun, 1 to 3pmNew
 $460,000Active3 beds 2 baths1,878 sq. ft.
$460,000Active3 beds 2 baths1,878 sq. ft.1809 E Stadium Boulevard, Ann Arbor, MI 48104
MLS# 26000371Listed by: THE CHARLES REINHART COMPANY - New
 $499,000Active4 beds 4 baths2,788 sq. ft.
$499,000Active4 beds 4 baths2,788 sq. ft.2857 Fairgrove Crescent, Ann Arbor, MI 48108
MLS# 26000413Listed by: THE CHARLES REINHART COMPANY - Open Sun, 3 to 5pmNew
 $349,900Active3 beds 1 baths1,220 sq. ft.
$349,900Active3 beds 1 baths1,220 sq. ft.3155 La Salle Drive, Ann Arbor, MI 48108
MLS# 26000900Listed by: BEYCOME BROKERAGE REALTY LLC - Open Sun, 12 to 2pmNew
 $275,000Active3 beds 2 baths1,370 sq. ft.
$275,000Active3 beds 2 baths1,370 sq. ft.2912 Whittier Court, Ann Arbor, MI 48104
MLS# 26000857Listed by: THE CHARLES REINHART COMPANY
