413 Blossom Drive, Ann Arbor, MI 48103
Local realty services provided by:Better Homes and Gardens Real Estate Connections
413 Blossom Drive,Ann Arbor, MI 48103
$930,000
- 5 Beds
- 5 Baths
- 5,171 sq. ft.
- Single family
- Active
Listed by: patricia eddy
Office: the charles reinhart company
MLS#:25048036
Source:MI_GRAR
Price summary
- Price:$930,000
- Price per sq. ft.:$253.34
- Monthly HOA dues:$97.33
About this home
New Price for this Toll Brothers construction. Beautiful 5-bedroom, 5- bath home is ready for its new owners. Spacious first-floor open floor plan includes living room, family room with gas fireplace, dining room, gourmet kitchen with gas cooktop, built-in oven, vented hood fan and center island with breakfast bar. Half bath, study and mud room, too! Second floor hosts large primary suite with saoking tub, dual sinks, walk-in closet. Princess suite with full bath and 2 additional bedrooms and full guest bath. Full, finished basement has bedroom with egress window, full bath with steam shower and generous recreation area. Lovely yard with stone paver patio surrounded by arborvitaes and perennials. Front porch, perfect for lazy summer evenings. Close to shopping and short drive to downtown Ann Arbor.
Contact an agent
Home facts
- Year built:2018
- Listing ID #:25048036
- Added:160 day(s) ago
- Updated:February 26, 2026 at 04:09 PM
Rooms and interior
- Bedrooms:5
- Total bathrooms:5
- Full bathrooms:4
- Half bathrooms:1
- Living area:5,171 sq. ft.
Heating and cooling
- Heating:Forced Air
Structure and exterior
- Year built:2018
- Building area:5,171 sq. ft.
- Lot area:0.23 Acres
Schools
- High school:Skyline High School
- Middle school:Forsythe Middle School
- Elementary school:Haisley Elementary School
Utilities
- Water:Public
Finances and disclosures
- Price:$930,000
- Price per sq. ft.:$253.34
- Tax amount:$14,335 (2025)
New listings near 413 Blossom Drive
- Open Sun, 12 to 2pmNew
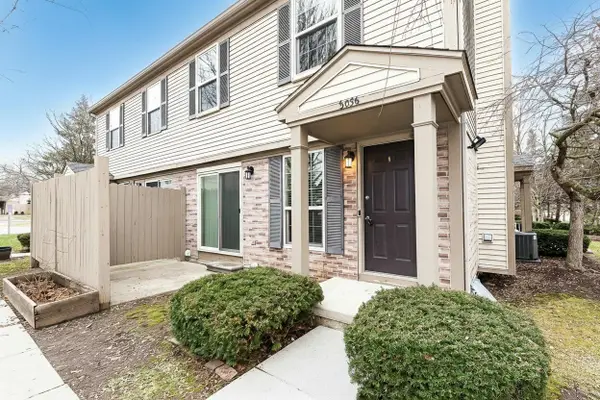 $260,000Active2 beds 2 baths1,452 sq. ft.
$260,000Active2 beds 2 baths1,452 sq. ft.3036 Forest Creek Court, Ann Arbor, MI 48108
MLS# 26006530Listed by: KELLER WILLIAMS ANN ARBOR MRKT - New
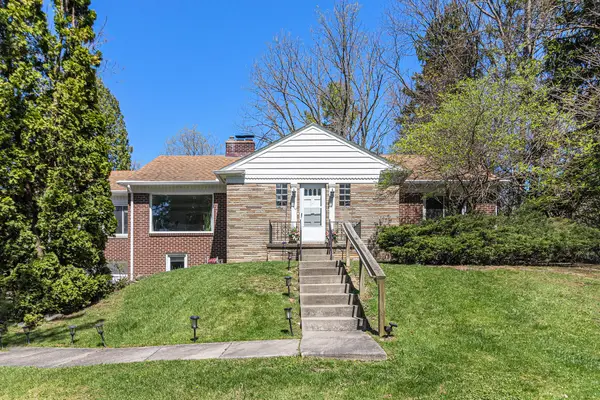 $624,900Active3 beds 2 baths2,540 sq. ft.
$624,900Active3 beds 2 baths2,540 sq. ft.2781 Washtenaw Avenue, Ann Arbor, MI 48104
MLS# 26006556Listed by: REAL ESTATE ONE INC - New
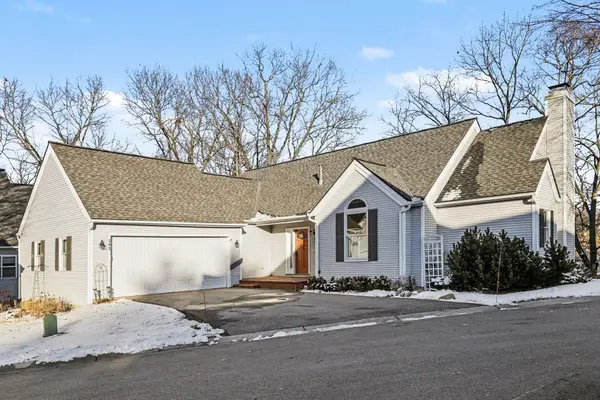 $849,900Active3 beds 3 baths1,634 sq. ft.
$849,900Active3 beds 3 baths1,634 sq. ft.542 Heritage Drive, Ann Arbor, MI 48105
MLS# 26006664Listed by: REAL ESTATE ONE INC - New
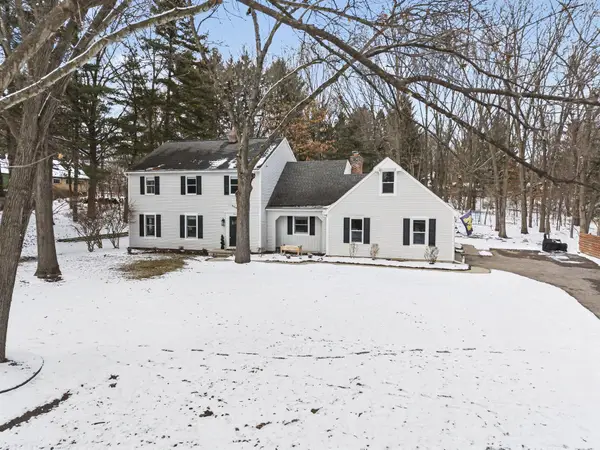 $1,095,000Active5 beds 4 baths3,240 sq. ft.
$1,095,000Active5 beds 4 baths3,240 sq. ft.2770 Byington Boulevard, Ann Arbor, MI 48105
MLS# 26006675Listed by: REAL ESTATE ONE INC - Open Sun, 2 to 4pmNew
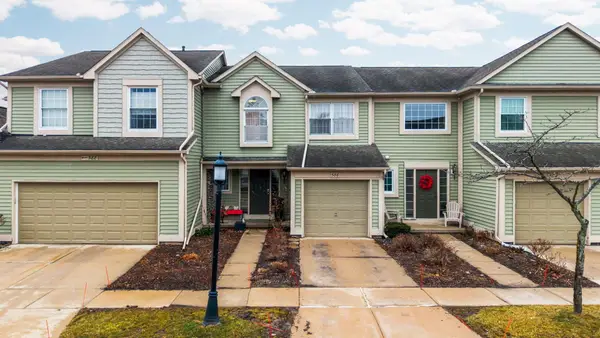 $340,000Active3 beds 3 baths1,450 sq. ft.
$340,000Active3 beds 3 baths1,450 sq. ft.586 Liberty Pointe Drive, Ann Arbor, MI 48103
MLS# 26006761Listed by: HOWARD HANNA REAL ESTATE - New
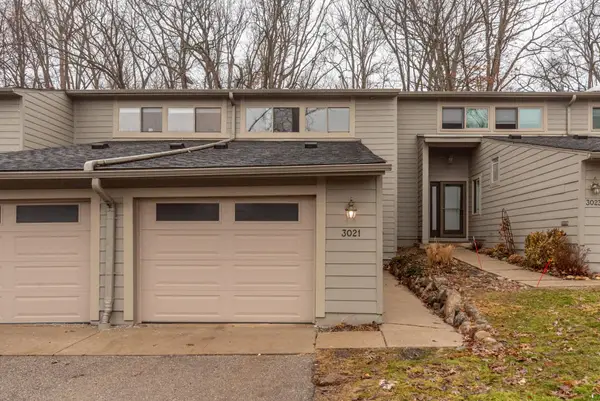 $299,900Active2 beds 2 baths1,152 sq. ft.
$299,900Active2 beds 2 baths1,152 sq. ft.3021 Lake Haven Court, Ann Arbor, MI 48105
MLS# 26006943Listed by: KELLER WILLIAMS ANN ARBOR MRKT - New
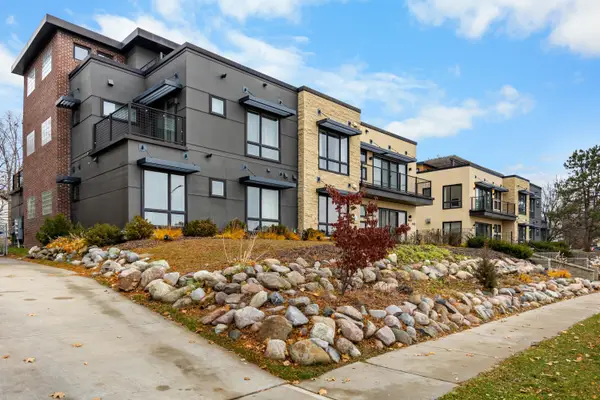 $4,150,000Active-- beds -- baths
$4,150,000Active-- beds -- baths450-462 W Stadium Boulevard, Ann Arbor, MI 48103
MLS# 26006846Listed by: J KELLER PROPERTIES, LLC - New
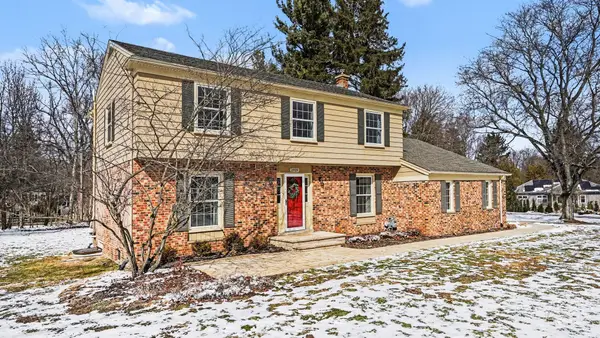 $819,900Active4 beds 3 baths2,783 sq. ft.
$819,900Active4 beds 3 baths2,783 sq. ft.2929 Laurentide Drive, Ann Arbor, MI 48103
MLS# 26006853Listed by: THE CHARLES REINHART COMPANY - New
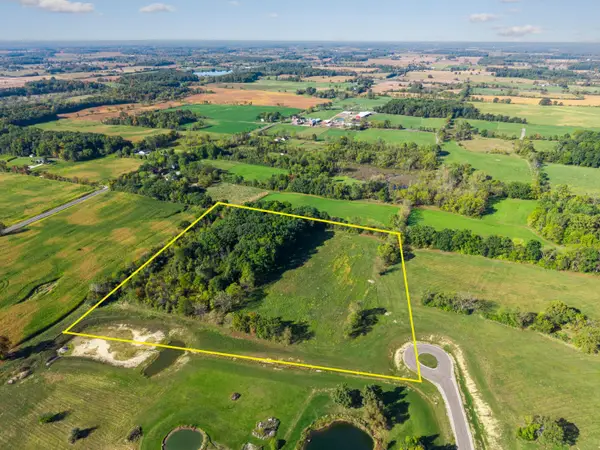 $625,000Active12.92 Acres
$625,000Active12.92 Acres67 Elodea Lane, Ann Arbor, MI 48103
MLS# 26006752Listed by: @PROPERTIES CHRISTIE'S INT'LAA - New
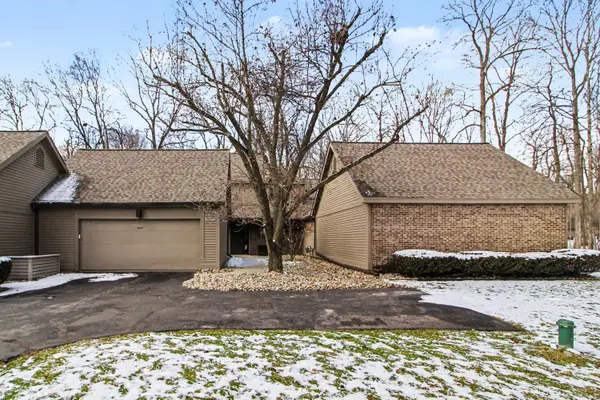 $595,000Active3 beds 3 baths2,069 sq. ft.
$595,000Active3 beds 3 baths2,069 sq. ft.4641 Cottonwood Drive, Ann Arbor, MI 48108
MLS# 26006741Listed by: REAL ESTATE ONE INC

