Local realty services provided by:Better Homes and Gardens Real Estate Connections
4229 Loon Lane,Ann Arbor, MI 48103
$1,047,205
- 4 Beds
- 4 Baths
- 3,213 sq. ft.
- Condominium
- Active
Listed by: julie picknell
Office: the charles reinhart company
MLS#:25031652
Source:MI_GRAR
Price summary
- Price:$1,047,205
- Price per sq. ft.:$472.57
- Monthly HOA dues:$400
About this home
Have you been looking for the experience of sitting down with a local Builder to design a luxurious, fully customized detached condominium? Well, look no further! This gorgeous 4 Bedroom/4 Bathroom Wexford Cambridge M ranch model has a true gourmet kitchen with Kraftmaid cabinetry, quartz countertops, tile flooring, a generously sized pantry, and a large center island overlooking the great room with vaulted ceiling and gas fireplace. With an open concept in mind, the dining space is open to the great room and leads to the 3 Seasons Room w/ 16x12 Azek deck overlooking the South facing backyard w/ open vistas and a creek--nature galore! The primary bedroom suite is generously sized with a tray ceiling, a large walk in closet with custom built ins and a private bathroom with dual sinks, quartz countertop, tile flooring, a linen closet, and a spa sized shower with floor to ceiling custom tile and glass Euro door. Two additional bedrooms on the main floor--each with a luxury private bathroom. The partially finished walk out lower level includes a large recreation room, kitchenette, the 4th bedroom and a full bathroom. The Gallery of Scio is located in Scio township between Saginaw Forest and The Polo Fields. You will appreciate the natural beauty of this community, the walking trails, sidewalks and streetlights, the dog play area, the community raised garden beds, and the Gallery Pavillion--a private sitting area with brick paver patio, and outdoor gas fireplace, and lovely flower boxes. Minutes from Downtown Ann Arbor, shopping, restaurants, and so much more. Make your appointment today to customize your own Wexford built home.The $400/month association fees includes lawn maintenance, snow removal, building maintenance, and maintenance of the dog play area, raised garden beds and Pavillion. Photos are from recently built Wexford homes.
Contact an agent
Home facts
- Year built:2025
- Listing ID #:25031652
- Added:226 day(s) ago
- Updated:February 11, 2026 at 08:32 AM
Rooms and interior
- Bedrooms:4
- Total bathrooms:4
- Full bathrooms:4
- Living area:3,213 sq. ft.
Heating and cooling
- Heating:Forced Air
Structure and exterior
- Year built:2025
- Building area:3,213 sq. ft.
Schools
- High school:Skyline High School
- Middle school:Forsythe Middle School
- Elementary school:Haisley Elementary School
Utilities
- Water:Public
Finances and disclosures
- Price:$1,047,205
- Price per sq. ft.:$472.57
New listings near 4229 Loon Lane
- New
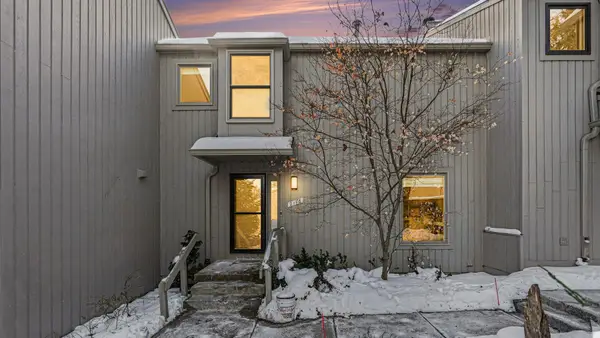 $399,000Active4 beds 3 baths1,696 sq. ft.
$399,000Active4 beds 3 baths1,696 sq. ft.2176 Overlook Court, Ann Arbor, MI 48103
MLS# 26004919Listed by: HOWARD HANNA REAL ESTATE - New
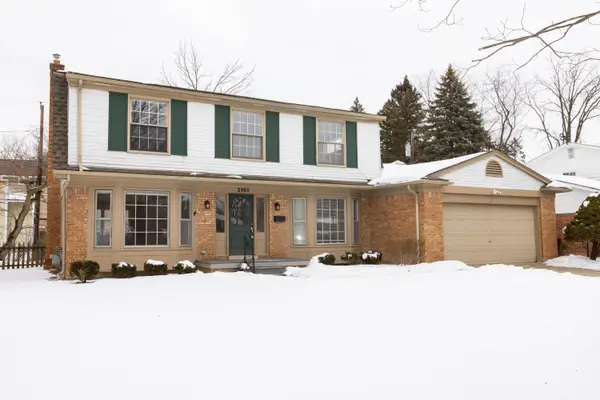 $525,000Active4 beds 3 baths2,339 sq. ft.
$525,000Active4 beds 3 baths2,339 sq. ft.2901 E Eisenhower Parkway, Ann Arbor, MI 48108
MLS# 26004900Listed by: THE CHARLES REINHART COMPANY - New
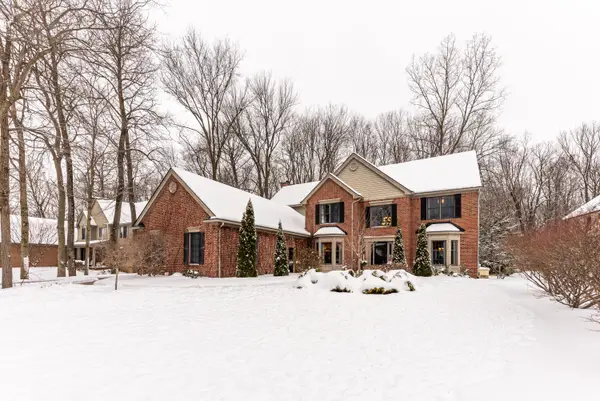 $1,184,000Active4 beds 4 baths5,688 sq. ft.
$1,184,000Active4 beds 4 baths5,688 sq. ft.2040 Bay Hill Court, Ann Arbor, MI 48108
MLS# 26004786Listed by: THE CHARLES REINHART COMPANY - New
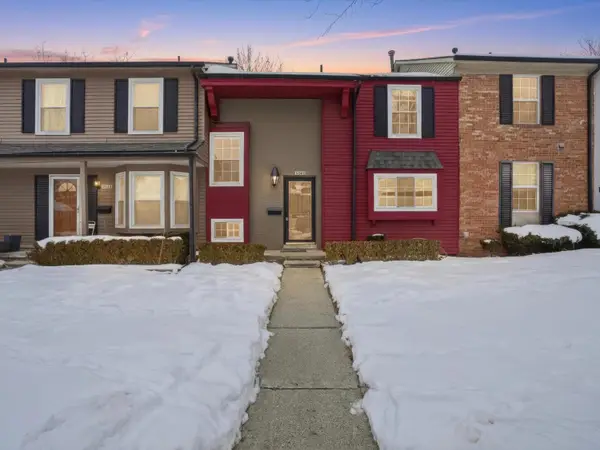 $299,000Active3 beds 2 baths1,401 sq. ft.
$299,000Active3 beds 2 baths1,401 sq. ft.3184 Bolgos Circle, Ann Arbor, MI 48105
MLS# 26004667Listed by: @PROPERTIES CHRISTIE'S INT'LAA - New
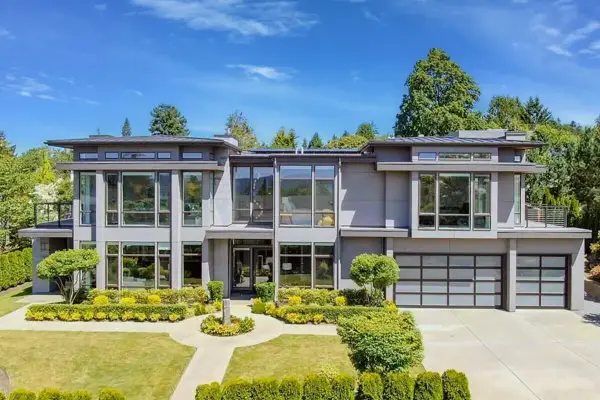 $3,149,000Active5 beds 6 baths5,850 sq. ft.
$3,149,000Active5 beds 6 baths5,850 sq. ft.5902 Cherry Hill Road, Ann Arbor, MI 48105
MLS# 26003821Listed by: BRANDT REAL ESTATE - Open Sun, 1 to 4pmNew
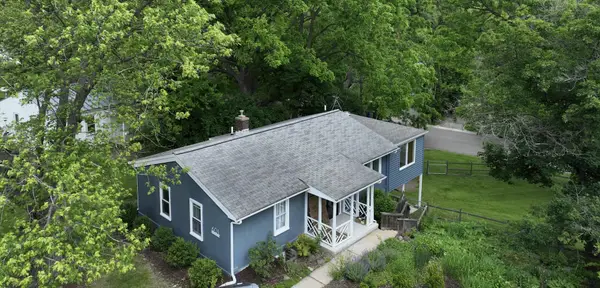 $459,000Active4 beds 1 baths1,176 sq. ft.
$459,000Active4 beds 1 baths1,176 sq. ft.601 Cressfield Lane, Ann Arbor, MI 48103
MLS# 26004589Listed by: BOB WHITE REALTY - New
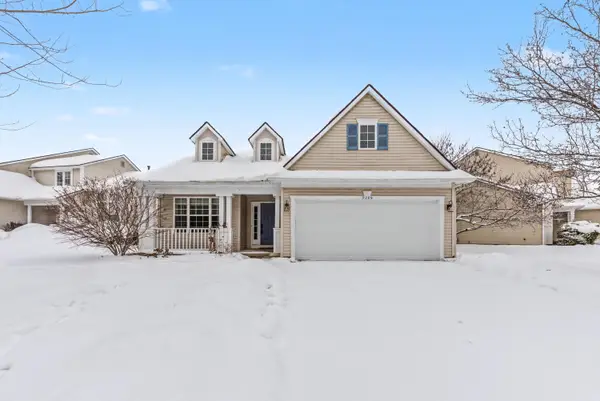 $480,000Active4 beds 3 baths2,089 sq. ft.
$480,000Active4 beds 3 baths2,089 sq. ft.3209 Aldwych Circle, Ann Arbor, MI 48105
MLS# 26004560Listed by: J KELLER PROPERTIES, LLC - New
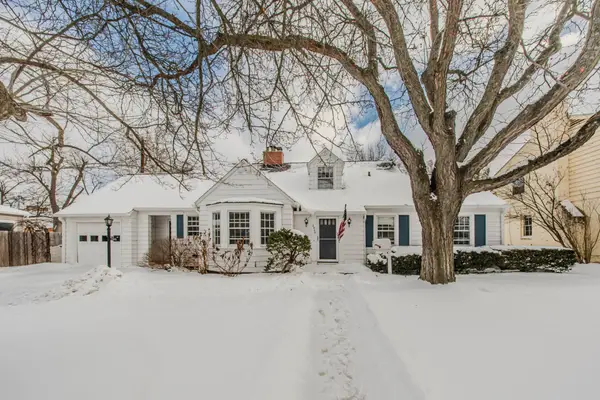 $639,900Active5 beds 2 baths2,180 sq. ft.
$639,900Active5 beds 2 baths2,180 sq. ft.2505 Brockman Boulevard, Ann Arbor, MI 48104
MLS# 26003861Listed by: THE CHARLES REINHART COMPANY - New
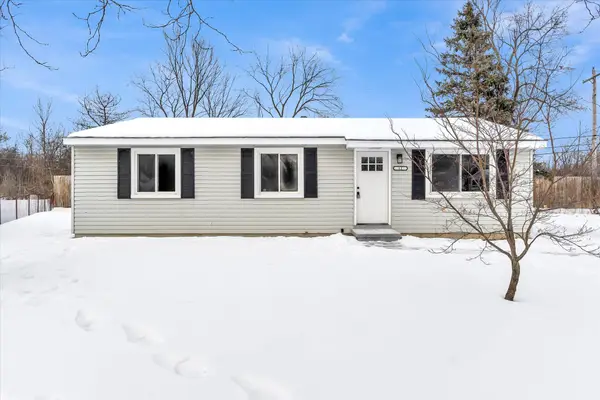 $319,900Active4 beds 1 baths1,008 sq. ft.
$319,900Active4 beds 1 baths1,008 sq. ft.12 Faust Court, Ann Arbor, MI 48108
MLS# 26004500Listed by: 616 REALTY LLC - Open Sun, 2 to 4pmNew
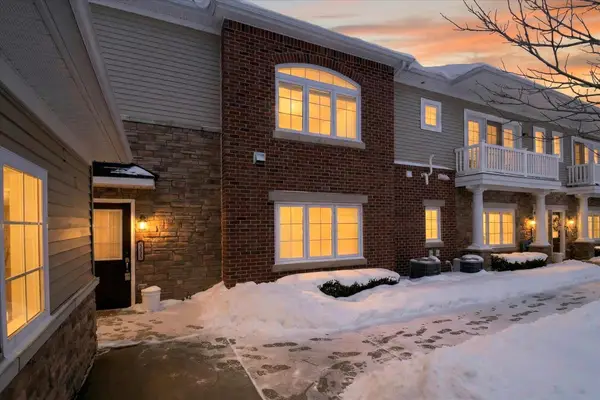 $369,000Active2 beds 2 baths1,471 sq. ft.
$369,000Active2 beds 2 baths1,471 sq. ft.5635 Arbor Chase Drive, Ann Arbor, MI 48103
MLS# 26004501Listed by: BERKSHIRE HATHAWAY HOMESERVICE

