Local realty services provided by:Better Homes and Gardens Real Estate Connections
4261 Loon Lane,Ann Arbor, MI 48103
$767,875
- 3 Beds
- 2 Baths
- 2,240 sq. ft.
- Condominium
- Active
Listed by: julie picknell
Office: the charles reinhart company
MLS#:23124252
Source:MI_GRAR
Price summary
- Price:$767,875
- Price per sq. ft.:$342.8
- Monthly HOA dues:$400
About this home
Wexford Homes is thrilled to present it's newest community--The Gallery of Scio! Located in Ann Arbor's Scio township and conveniently located minutes from Downtown, The Gallery is comprised of 62 fully customizable luxury, Craftsman inspired detached condominiums within the Scioview development adjacent to Saginaw Forest. Neither style nor comfort are compromised with multiple ranch and 1 1/2 story floor plan options which range in size from 1800 sq.ft. to over 3500 sq.ft. of contemporary, bright and open living space. We offer deluxe 1st floor Primary bedroom suites, incredible gourmet kitchens and great rooms fit for entertaining, loft/flex spaces, elevators, side entry 2 car garages, screened in porches, private garden patios, and full lower level finishing options. Our community showc showcases sidewalks, walking trails, a private dog park, and The Gallery Pavilion is great for gathering with your new neighbors and includes a gas fireplace, patio (partially covered), and beautiful flower boxes. Full exterior maintenance including snow removal and lawn care--this community is truly one of a kind! PHOTOS ARE EXAMPLES OF HOMES RECENTLY BUILT BY WEXFORD HOMES--ENJOY., Primary Bath, Rec Room: Space
Contact an agent
Home facts
- Year built:2023
- Listing ID #:23124252
- Added:822 day(s) ago
- Updated:February 03, 2026 at 08:49 AM
Rooms and interior
- Bedrooms:3
- Total bathrooms:2
- Full bathrooms:2
- Living area:2,240 sq. ft.
Heating and cooling
- Heating:Forced Air
Structure and exterior
- Year built:2023
- Building area:2,240 sq. ft.
Schools
- High school:Skyline High School
- Middle school:Forsythe Middle School
- Elementary school:Haisley Elementary School
Utilities
- Water:Public
Finances and disclosures
- Price:$767,875
- Price per sq. ft.:$342.8
New listings near 4261 Loon Lane
- New
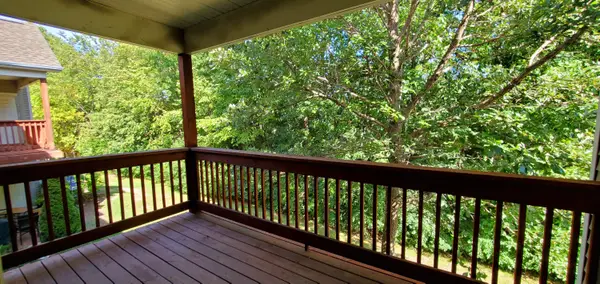 $300,000Active2 beds 2 baths1,409 sq. ft.
$300,000Active2 beds 2 baths1,409 sq. ft.1354 Fox Pointe Circle, Ann Arbor, MI 48108
MLS# 26003668Listed by: WASHTENAW REALTY - New
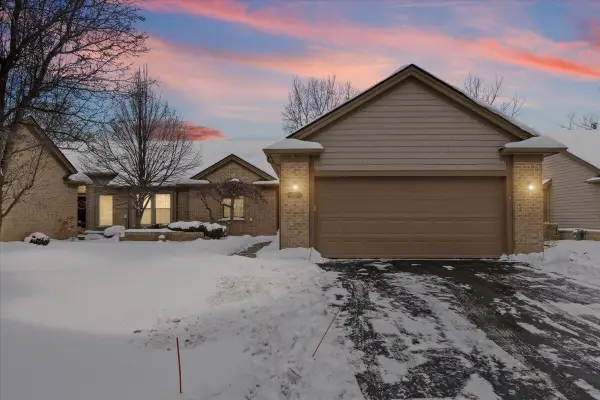 $480,000Active3 beds 3 baths2,728 sq. ft.
$480,000Active3 beds 3 baths2,728 sq. ft.4853 Lone Oak Court, Ann Arbor, MI 48108
MLS# 26003645Listed by: KELLER WILLIAMS ANN ARBOR MRKT - New
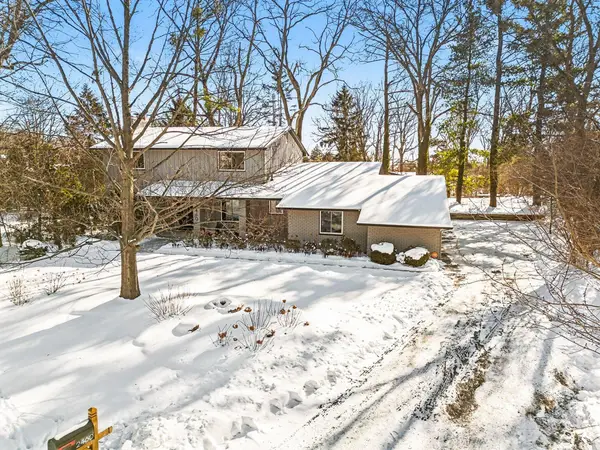 $1,095,000Active4 beds 3 baths2,308 sq. ft.
$1,095,000Active4 beds 3 baths2,308 sq. ft.2460 Adare Road, Ann Arbor, MI 48104
MLS# 26003626Listed by: REAL ESTATE ONE INC - New
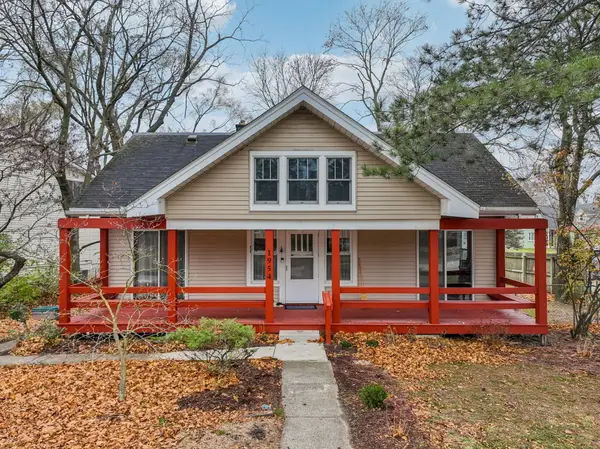 $410,000Active3 beds 2 baths1,554 sq. ft.
$410,000Active3 beds 2 baths1,554 sq. ft.1954 Independence Boulevard, Ann Arbor, MI 48104
MLS# 26003488Listed by: HOWARD HANNA REAL ESTATE - New
 $329,900Active2 beds 2 baths1,094 sq. ft.
$329,900Active2 beds 2 baths1,094 sq. ft.2738 S Knightsbridge Circle, Ann Arbor, MI 48105
MLS# 26003597Listed by: PRODUCTION REALTY - GRASS LAKE - New
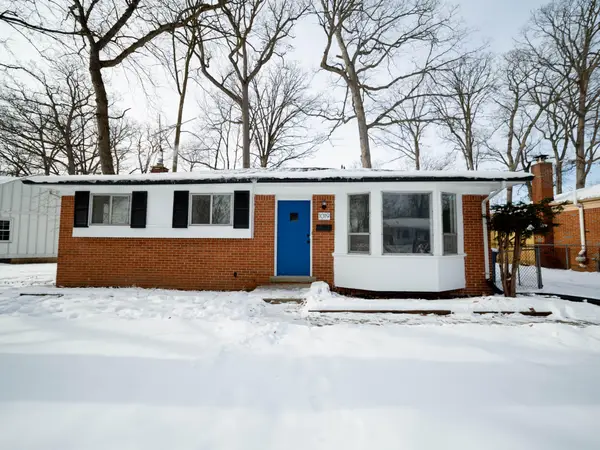 $405,000Active3 beds 2 baths1,118 sq. ft.
$405,000Active3 beds 2 baths1,118 sq. ft.1019 Hasper Drive, Ann Arbor, MI 48103
MLS# 26003606Listed by: RE/MAX PLATINUM CHELSEA - New
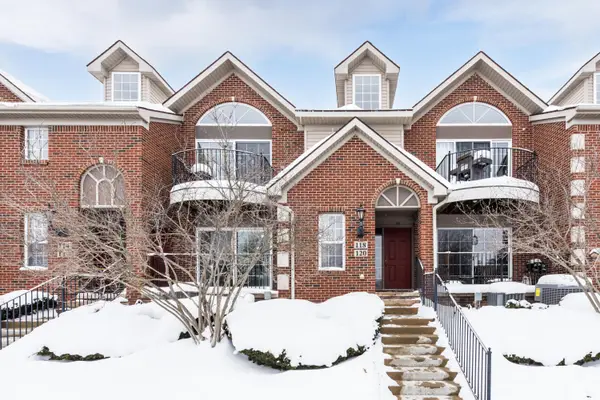 $369,000Active2 beds 2 baths1,430 sq. ft.
$369,000Active2 beds 2 baths1,430 sq. ft.120 W Oakbrook Drive, Ann Arbor, MI 48103
MLS# 26003559Listed by: THE CHARLES REINHART COMPANY - New
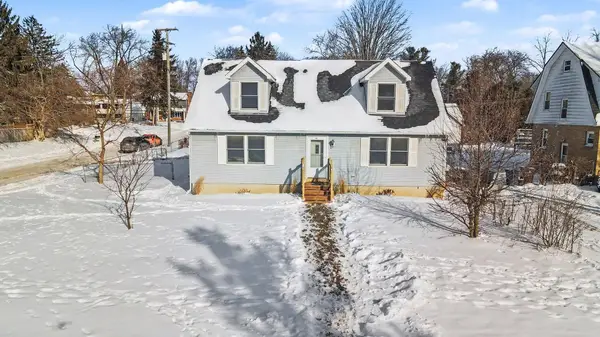 $530,000Active4 beds 2 baths1,960 sq. ft.
$530,000Active4 beds 2 baths1,960 sq. ft.2105 Independence Boulevard, Ann Arbor, MI 48104
MLS# 26003573Listed by: THE CHARLES REINHART COMPANY - New
 $895,000Active3 beds 3 baths2,735 sq. ft.
$895,000Active3 beds 3 baths2,735 sq. ft.1200 Pepper Pike Street, Ann Arbor, MI 48105
MLS# 26003533Listed by: REAL ESTATE ONE INC - New
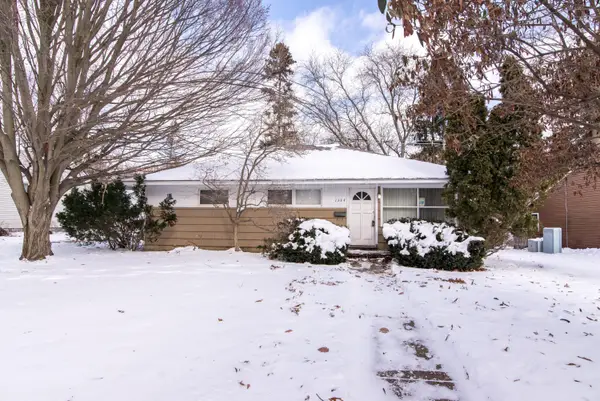 $299,900Active3 beds 1 baths1,064 sq. ft.
$299,900Active3 beds 1 baths1,064 sq. ft.1334 Miller Avenue, Ann Arbor, MI 48103
MLS# 26002766Listed by: BLOCK REAL ESTATE

