4336 Sparrow Street, Ann Arbor, MI 48103
Local realty services provided by:Better Homes and Gardens Real Estate Connections
4336 Sparrow Street,Ann Arbor, MI 48103
$795,000
- 4 Beds
- 4 Baths
- - sq. ft.
- Single family
- Sold
Listed by: justine anthony, reece dolezsar
Office: the charles reinhart company
MLS#:25055028
Source:MI_GRAR
Sorry, we are unable to map this address
Price summary
- Price:$795,000
- Monthly HOA dues:$96
About this home
This 2021 Lombardo built Austin model in Scio View offers the highly coveted eat in kitchen with light filled dining room and 4 seater kitchen island. This home offers a tried and true floorplan consisting of main floor office space with french doors, a generous living room with stacked stone fireplace, and a functional mudroom with walk in closet. Upstairs you will find a large primary suite with double vanity, soaking tub and separate tiled standing shower, as well as a large walk in closet. 3 more bedrooms share a hall bath, bright and airy loft space, and laundry room. As an added bonus, the basement is fully finished with a bar, workout room and 3rd full bathroom! The backyard faces a protected wooded area and has a gorgeous tiered concrete patio perfect for entertaining. This house has it all!
Contact an agent
Home facts
- Year built:2021
- Listing ID #:25055028
- Added:45 day(s) ago
- Updated:December 11, 2025 at 11:03 PM
Rooms and interior
- Bedrooms:4
- Total bathrooms:4
- Full bathrooms:3
- Half bathrooms:1
Heating and cooling
- Heating:Forced Air
Structure and exterior
- Year built:2021
Schools
- High school:Skyline High School
- Middle school:Forsythe Middle School
- Elementary school:Haisley Elementary School
Utilities
- Water:Public
Finances and disclosures
- Price:$795,000
- Tax amount:$8,270 (2025)
New listings near 4336 Sparrow Street
- New
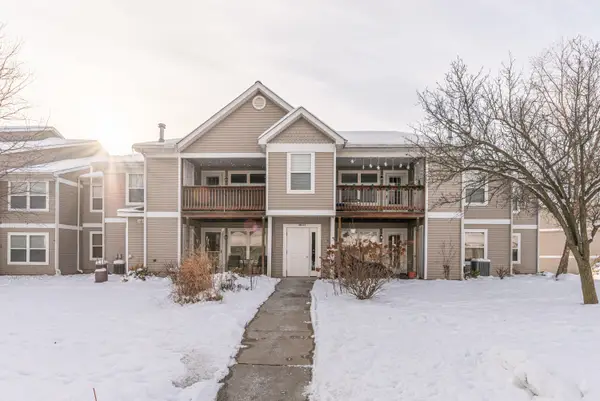 $275,000Active2 beds 2 baths1,212 sq. ft.
$275,000Active2 beds 2 baths1,212 sq. ft.1405 Millbrook Trail, Ann Arbor, MI 48108
MLS# 25061640Listed by: THE CHARLES REINHART COMPANY - New
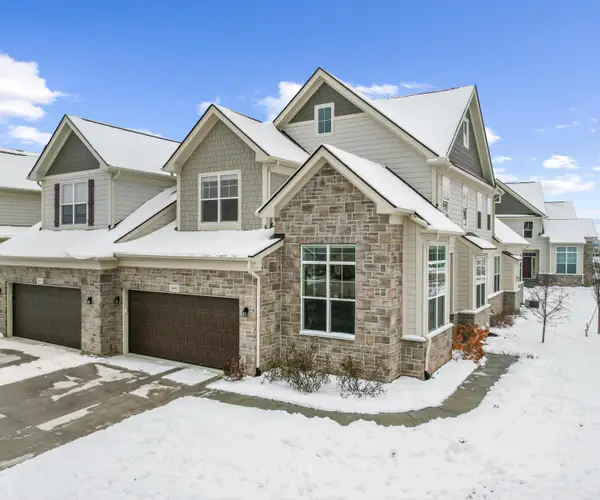 $895,000Active3 beds 4 baths4,229 sq. ft.
$895,000Active3 beds 4 baths4,229 sq. ft.3095 Millbury Lane, Ann Arbor, MI 48105
MLS# 25061616Listed by: THE CHARLES REINHART COMPANY - Open Sun, 2 to 4pmNew
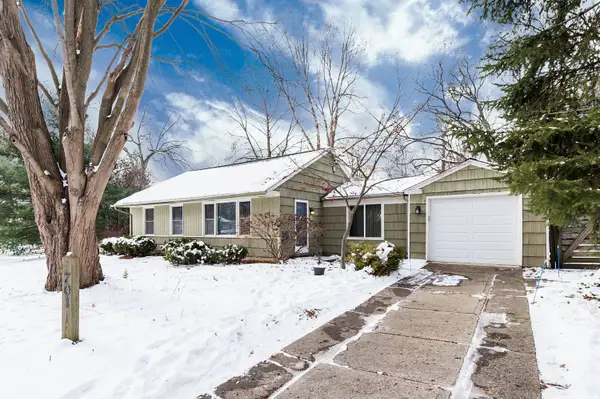 $395,000Active2 beds 1 baths944 sq. ft.
$395,000Active2 beds 1 baths944 sq. ft.701 Pomona Road, Ann Arbor, MI 48103
MLS# 25061113Listed by: KELLER WILLIAMS ANN ARBOR MRKT - Open Sun, 12 to 2pmNew
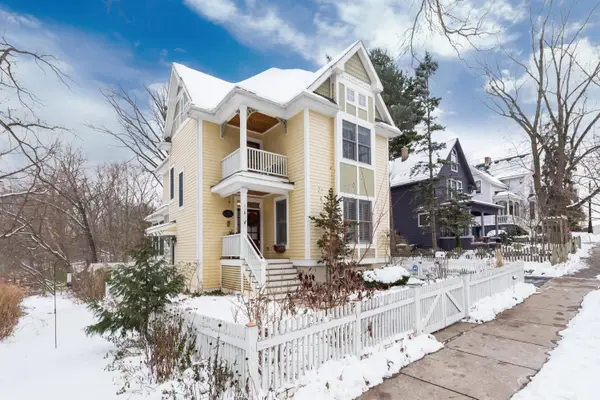 $1,300,000Active4 beds 4 baths3,582 sq. ft.
$1,300,000Active4 beds 4 baths3,582 sq. ft.116 N 7th Street, Ann Arbor, MI 48103
MLS# 25061133Listed by: KELLER WILLIAMS ANN ARBOR MRKT - Open Sun, 1 to 3pmNew
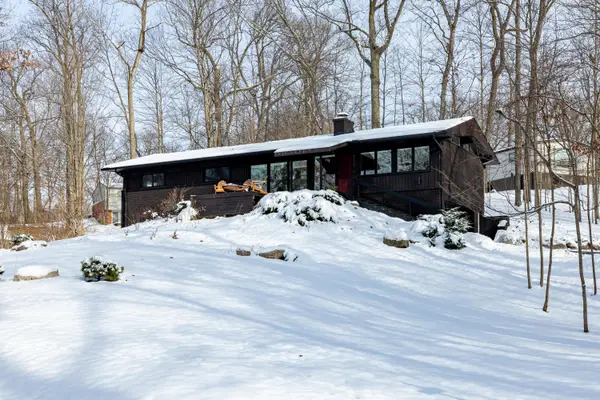 $672,000Active4 beds 3 baths2,651 sq. ft.
$672,000Active4 beds 3 baths2,651 sq. ft.4120 Woodland Drive, Ann Arbor, MI 48103
MLS# 25061490Listed by: KEY REALTY ONE LLC - New
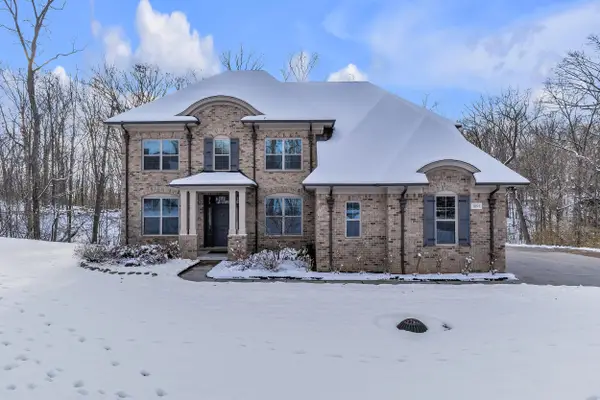 $1,440,000Active4 beds 4 baths3,268 sq. ft.
$1,440,000Active4 beds 4 baths3,268 sq. ft.1091 Green Road, Ann Arbor, MI 48105
MLS# 25061236Listed by: THE CHARLES REINHART COMPANY - Open Sun, 12 to 2pmNew
 $619,000Active3 beds 3 baths1,419 sq. ft.
$619,000Active3 beds 3 baths1,419 sq. ft.814 W Jefferson Street, Ann Arbor, MI 48103
MLS# 25061138Listed by: J KELLER PROPERTIES, LLC - New
 $315,000Active3 beds 1 baths1,104 sq. ft.
$315,000Active3 beds 1 baths1,104 sq. ft.2770 S Wagner Road, Ann Arbor, MI 48103
MLS# 25060986Listed by: REAL ESTATE ONE INC 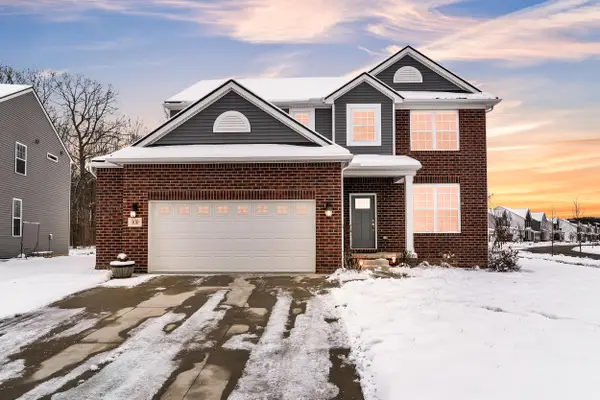 $599,900Pending3 beds 3 baths2,379 sq. ft.
$599,900Pending3 beds 3 baths2,379 sq. ft.300 Honey Tree Way, Ann Arbor, MI 48103
MLS# 25060961Listed by: THE CHARLES REINHART COMPANY- New
 $752,000Active3 beds 3 baths3,004 sq. ft.
$752,000Active3 beds 3 baths3,004 sq. ft.2222 Stonebridge Drive N, Ann Arbor, MI 48108
MLS# 25060915Listed by: TREE HOUSE REALTY GROUP INC.
