4760 Sawgrass Drive E, Ann Arbor, MI 48108
Local realty services provided by:Better Homes and Gardens Real Estate Connections
Listed by: joann barrett
Office: howard hanna real estate
MLS#:25048260
Source:MI_GRAR
Price summary
- Price:$675,000
- Price per sq. ft.:$319.91
- Monthly HOA dues:$420
About this home
This gracious ranch condo in the desirable Stonebridge community offers nearly 3,500 square feet of timeless comfort and effortless elegance. Seller is offering a credit at closing to be usd to buy your mortgage rate down or towards your closing costs.
Perfectly positioned along the fairway, the home is filled with natural light and sweeping views of the course and pond.
An elegant marble-floored entry with chandelier sets the stage for refined living. The living room soars with vaulted ceilings, tall windows, and a marble-surround fireplace that serves as a striking centerpiece. The sunny kitchen is a delight, with quartz counters, a center island highlighted by art glass pendants, and a cheerful dining area. Sliding doors extend the space to a screened porch and deck, overlooking the fairway and pond. It is a perfect space for entertaining or a peaceful retreat for morning coffee or evenings outdoors. Designed for effortless one-level living, the home has 2 main floor bedrooms and 2 baths. The primary suite is a serene escape with vaulted ceilings and wide windows. It features generous closet space and a spa-like bath with a wide vanity, walk-in shower, and soaking tub. A cozy study/family room completes the entry level. A convenient laundry and mudroom with soaking sink provide easy access from the garage.
The finished lower level adds even more versatility with a rec room, office/hobby room, third bedroom with egress window, full bath, and abundant storage.
Set within the friendly Stonebridge community, residents enjoy golf, swimming, playgrounds, and beautifully landscaped grounds. Immaculately maintained and move-in ready, this home offers a graceful blend of light, space, and comforta peaceful retreat in the heart of the Stonebridge community.
Contact an agent
Home facts
- Year built:1996
- Listing ID #:25048260
- Added:146 day(s) ago
- Updated:November 03, 2025 at 08:25 AM
Rooms and interior
- Bedrooms:3
- Total bathrooms:3
- Full bathrooms:3
- Living area:3,470 sq. ft.
Heating and cooling
- Heating:Forced Air
Structure and exterior
- Year built:1996
- Building area:3,470 sq. ft.
- Lot area:0.07 Acres
Schools
- High school:Saline High School
- Middle school:Saline Middle School
- Elementary school:Bryant School
Utilities
- Water:Public
Finances and disclosures
- Price:$675,000
- Price per sq. ft.:$319.91
- Tax amount:$9,045 (2025)
New listings near 4760 Sawgrass Drive E
- New
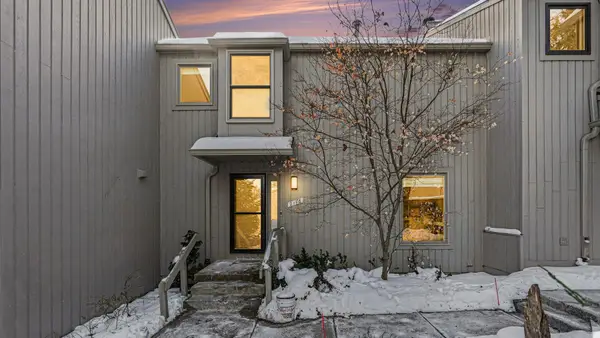 $399,000Active4 beds 3 baths1,696 sq. ft.
$399,000Active4 beds 3 baths1,696 sq. ft.2176 Overlook Court, Ann Arbor, MI 48103
MLS# 26004919Listed by: HOWARD HANNA REAL ESTATE - New
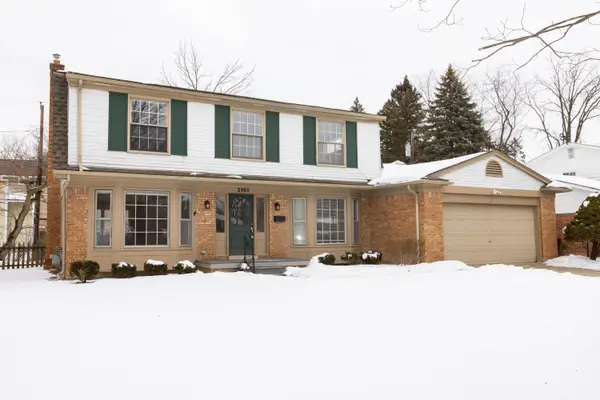 $525,000Active4 beds 3 baths2,339 sq. ft.
$525,000Active4 beds 3 baths2,339 sq. ft.2901 E Eisenhower Parkway, Ann Arbor, MI 48108
MLS# 26004900Listed by: THE CHARLES REINHART COMPANY - New
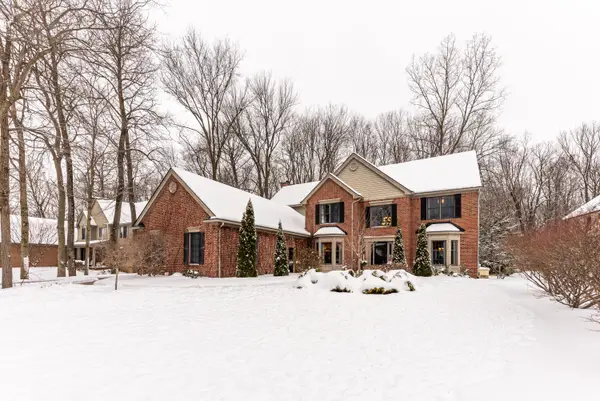 $1,184,000Active4 beds 4 baths5,688 sq. ft.
$1,184,000Active4 beds 4 baths5,688 sq. ft.2040 Bay Hill Court, Ann Arbor, MI 48108
MLS# 26004786Listed by: THE CHARLES REINHART COMPANY - New
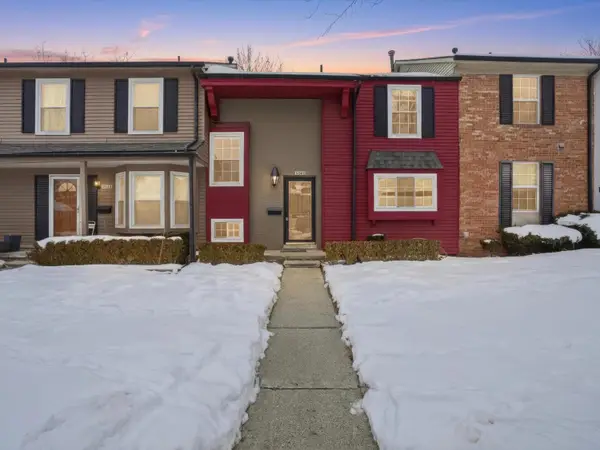 $299,000Active3 beds 2 baths1,401 sq. ft.
$299,000Active3 beds 2 baths1,401 sq. ft.3184 Bolgos Circle, Ann Arbor, MI 48105
MLS# 26004667Listed by: @PROPERTIES CHRISTIE'S INT'LAA - New
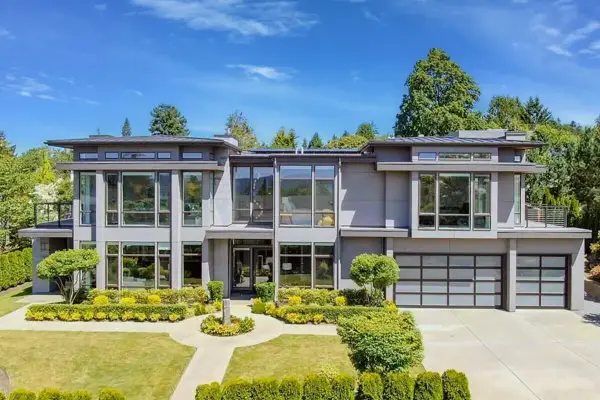 $3,149,000Active5 beds 6 baths5,850 sq. ft.
$3,149,000Active5 beds 6 baths5,850 sq. ft.5902 Cherry Hill Road, Ann Arbor, MI 48105
MLS# 26003821Listed by: BRANDT REAL ESTATE - Open Sun, 1 to 4pmNew
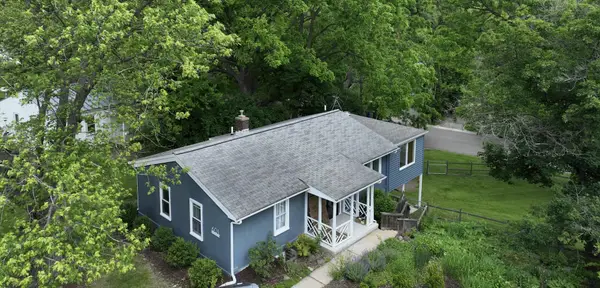 $459,000Active4 beds 1 baths1,176 sq. ft.
$459,000Active4 beds 1 baths1,176 sq. ft.601 Cressfield Lane, Ann Arbor, MI 48103
MLS# 26004589Listed by: BOB WHITE REALTY - New
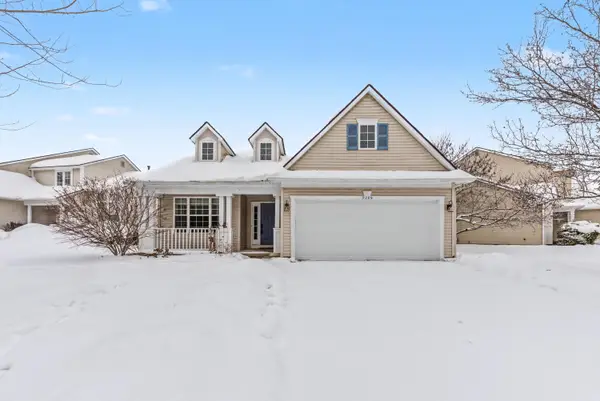 $480,000Active4 beds 3 baths2,089 sq. ft.
$480,000Active4 beds 3 baths2,089 sq. ft.3209 Aldwych Circle, Ann Arbor, MI 48105
MLS# 26004560Listed by: J KELLER PROPERTIES, LLC - New
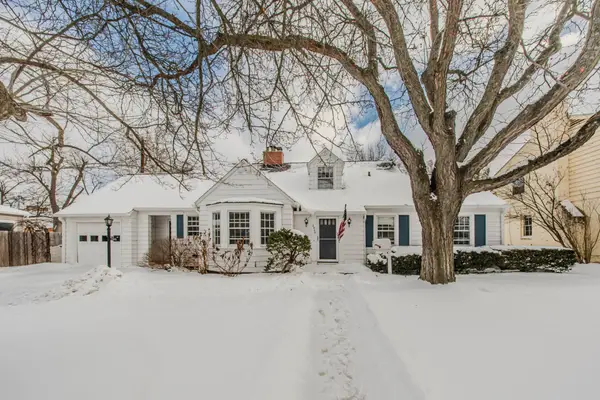 $639,900Active5 beds 2 baths2,180 sq. ft.
$639,900Active5 beds 2 baths2,180 sq. ft.2505 Brockman Boulevard, Ann Arbor, MI 48104
MLS# 26003861Listed by: THE CHARLES REINHART COMPANY - New
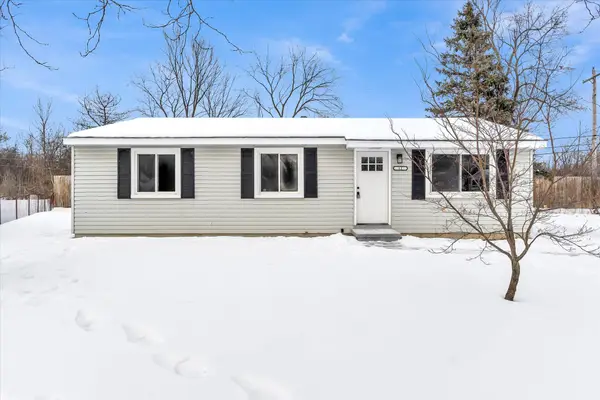 $319,900Active4 beds 1 baths1,008 sq. ft.
$319,900Active4 beds 1 baths1,008 sq. ft.12 Faust Court, Ann Arbor, MI 48108
MLS# 26004500Listed by: 616 REALTY LLC - Open Sun, 2 to 4pmNew
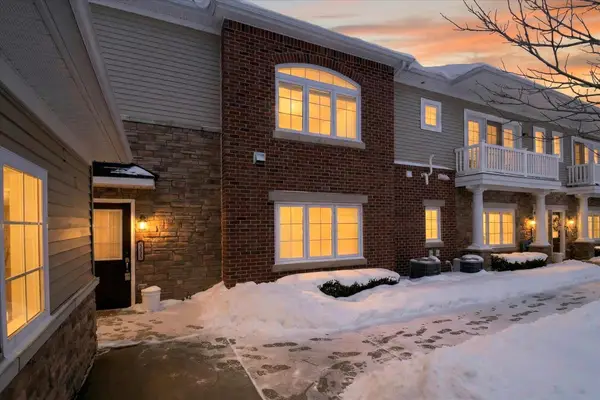 $369,000Active2 beds 2 baths1,471 sq. ft.
$369,000Active2 beds 2 baths1,471 sq. ft.5635 Arbor Chase Drive, Ann Arbor, MI 48103
MLS# 26004501Listed by: BERKSHIRE HATHAWAY HOMESERVICE

