Local realty services provided by:Better Homes and Gardens Real Estate Connections
809 Berkshire Road,Ann Arbor, MI 48104
$2,495,000
- 5 Beds
- 7 Baths
- 5,237 sq. ft.
- Single family
- Active
Listed by: stephanie savarino
Office: savarino properties inc
MLS#:25052490
Source:MI_GRAR
Price summary
- Price:$2,495,000
- Price per sq. ft.:$525.93
About this home
Blending the craftsmanship of the past with modern sophistication, this 1926 colonial has been thoughtfully restored to preserve its architectural integrity while elevating the standard of living. Behind its classic brick façade lies a beautifully updated interior offering refined living on an oversized lot in one of Ann Arbor's most desirable neighborhoods, just moments from the University of Michigan and downtown. With over 5,000 square feet, the home features five spacious bedrooms, four full baths, and three additional half-baths—each adorned with premium fixtures and custom finishes. Culinary enthusiasts will appreciate the outfitted top-tier appliances such as a commercial Wolf gas range/double-oven, SubZero refrigeration, and Thor ice maker. Stunning handcrafted soft-close artisan cabinetry throughout the kitchen and butler's pantry, complemented by Quartzite countertops, creates a chef's dream space. Impeccably refinished natural oak hardwood floors span the entire home, enhancing a seamless flow. The primary suite is a sanctuary featuring a fireplace, custom all-birch walk-in closet, and a Kohler shower system. The additional four bedrooms are all ample in size, each retaining the charm and character of a home of this era. Three of these bedrooms are ensuite. For those who enjoy fitness or leisure, a private studio is located just downstairs, providing both convenience and privacy. Whether hosting elegant soirées or unwinding in the tranquility of your own private retreat, this home offers limitless possibilities. Beyond the exquisite interior, the home's exceptional curb appeal and professionally landscaped grounds make a striking impression. For added peace of mind, the home also features extensive mechanical and exterior upgrades, including a new roof, updated electrical and plumbing, dual water heaters and HVAC systems, Andersen windows and doors, an asphalt drive, and soft-close garage doors. Poised for immediate possession, this graciously appointed residence is curated for effortless, move-in ready living.
Contact an agent
Home facts
- Year built:1926
- Listing ID #:25052490
- Added:267 day(s) ago
- Updated:February 11, 2026 at 08:32 AM
Rooms and interior
- Bedrooms:5
- Total bathrooms:7
- Full bathrooms:4
- Half bathrooms:3
- Living area:5,237 sq. ft.
Heating and cooling
- Heating:Forced Air
Structure and exterior
- Year built:1926
- Building area:5,237 sq. ft.
- Lot area:0.58 Acres
Schools
- High school:Huron High School
- Middle school:Tappan Middle School
- Elementary school:Angell Elementary School
Utilities
- Water:Public
Finances and disclosures
- Price:$2,495,000
- Price per sq. ft.:$525.93
- Tax amount:$46,583 (2025)
New listings near 809 Berkshire Road
- New
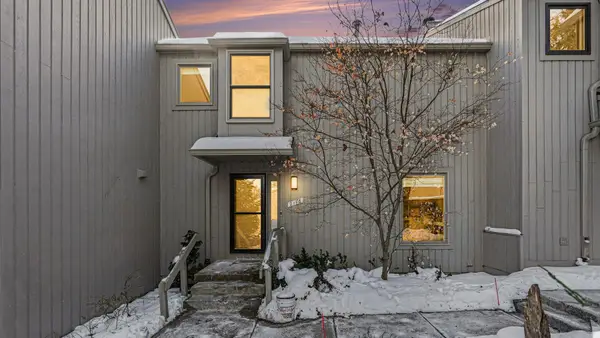 $399,000Active4 beds 3 baths1,696 sq. ft.
$399,000Active4 beds 3 baths1,696 sq. ft.2176 Overlook Court, Ann Arbor, MI 48103
MLS# 26004919Listed by: HOWARD HANNA REAL ESTATE - New
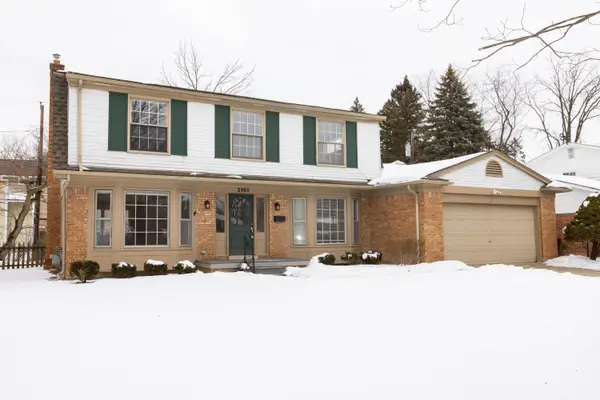 $525,000Active4 beds 3 baths2,339 sq. ft.
$525,000Active4 beds 3 baths2,339 sq. ft.2901 E Eisenhower Parkway, Ann Arbor, MI 48108
MLS# 26004900Listed by: THE CHARLES REINHART COMPANY - New
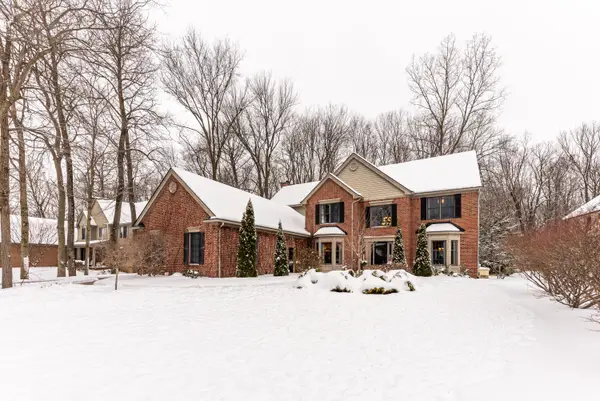 $1,184,000Active4 beds 4 baths5,688 sq. ft.
$1,184,000Active4 beds 4 baths5,688 sq. ft.2040 Bay Hill Court, Ann Arbor, MI 48108
MLS# 26004786Listed by: THE CHARLES REINHART COMPANY - New
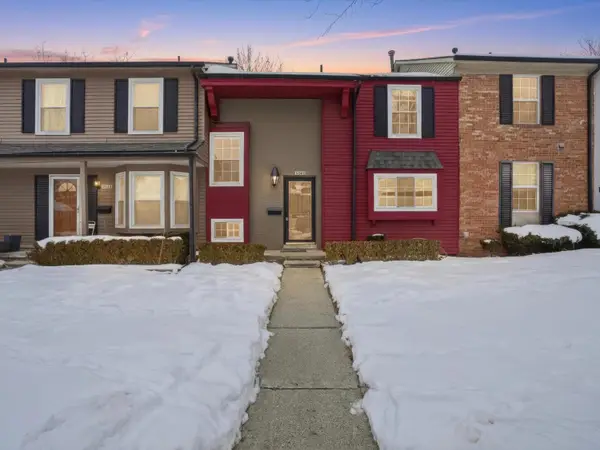 $299,000Active3 beds 2 baths1,401 sq. ft.
$299,000Active3 beds 2 baths1,401 sq. ft.3184 Bolgos Circle, Ann Arbor, MI 48105
MLS# 26004667Listed by: @PROPERTIES CHRISTIE'S INT'LAA - New
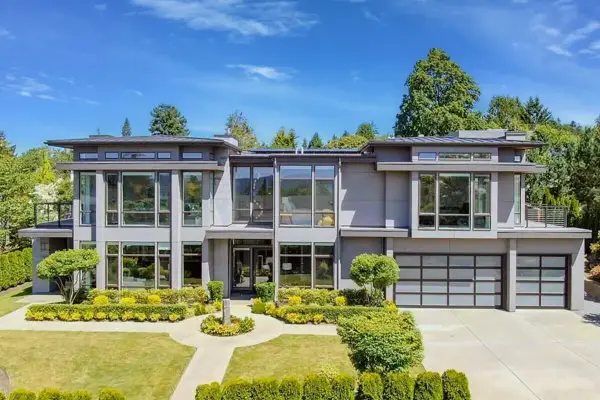 $3,149,000Active5 beds 6 baths5,850 sq. ft.
$3,149,000Active5 beds 6 baths5,850 sq. ft.5902 Cherry Hill Road, Ann Arbor, MI 48105
MLS# 26003821Listed by: BRANDT REAL ESTATE - Open Sun, 1 to 4pmNew
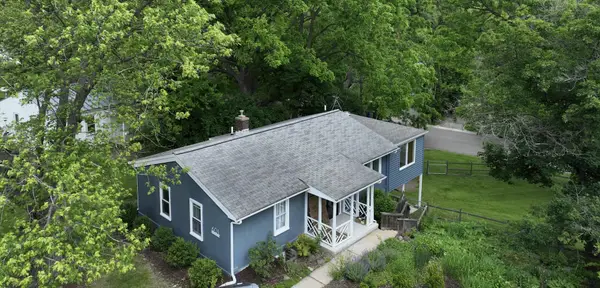 $459,000Active4 beds 1 baths1,176 sq. ft.
$459,000Active4 beds 1 baths1,176 sq. ft.601 Cressfield Lane, Ann Arbor, MI 48103
MLS# 26004589Listed by: BOB WHITE REALTY - New
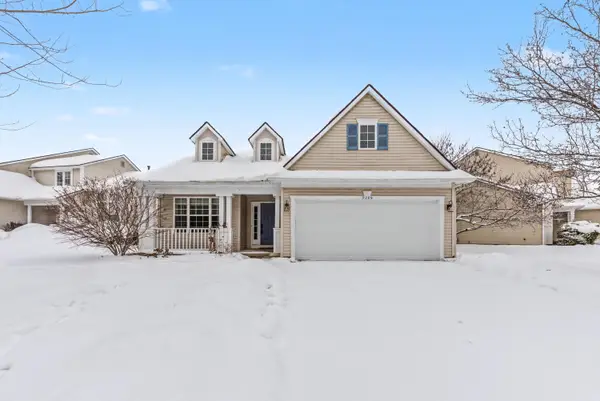 $480,000Active4 beds 3 baths2,089 sq. ft.
$480,000Active4 beds 3 baths2,089 sq. ft.3209 Aldwych Circle, Ann Arbor, MI 48105
MLS# 26004560Listed by: J KELLER PROPERTIES, LLC - New
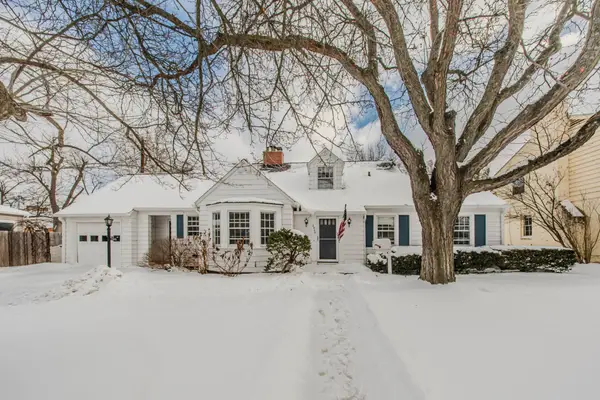 $639,900Active5 beds 2 baths2,180 sq. ft.
$639,900Active5 beds 2 baths2,180 sq. ft.2505 Brockman Boulevard, Ann Arbor, MI 48104
MLS# 26003861Listed by: THE CHARLES REINHART COMPANY - New
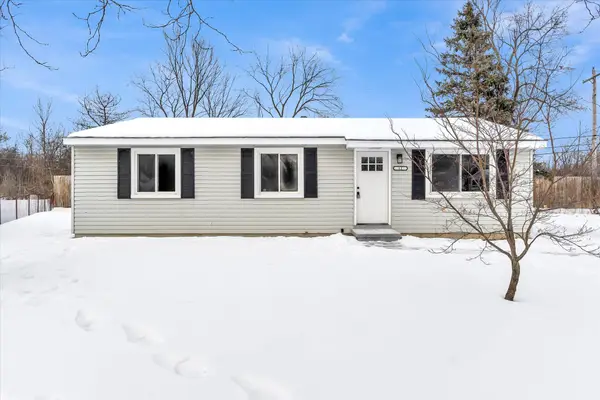 $319,900Active4 beds 1 baths1,008 sq. ft.
$319,900Active4 beds 1 baths1,008 sq. ft.12 Faust Court, Ann Arbor, MI 48108
MLS# 26004500Listed by: 616 REALTY LLC - Open Sun, 2 to 4pmNew
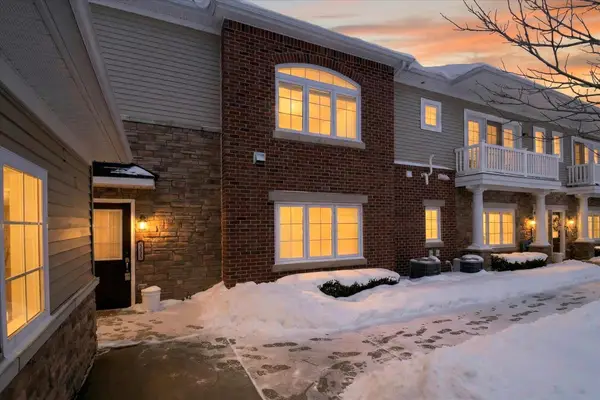 $369,000Active2 beds 2 baths1,471 sq. ft.
$369,000Active2 beds 2 baths1,471 sq. ft.5635 Arbor Chase Drive, Ann Arbor, MI 48103
MLS# 26004501Listed by: BERKSHIRE HATHAWAY HOMESERVICE

