860 Sylvan Drive, Battle Creek, MI 49017
Local realty services provided by:Better Homes and Gardens Real Estate Connections
860 Sylvan Drive,Battle Creek, MI 49017
$465,000
- 4 Beds
- 4 Baths
- 2,972 sq. ft.
- Single family
- Active
Listed by: cheryl a westdale
Office: keller williams gr east
MLS#:25058574
Source:MI_GRAR
Price summary
- Price:$465,000
- Price per sq. ft.:$216.08
About this home
Welcome to a home that truly delivers on space, comfort & lifestyle. From the moment you enter, the winding staircase sets an inviting tone, leading into a completely remodeled professionally designed kitchen that serves as the heart of the home. Featuring new appliances, farmhouse sink, quartz counters & abundant cabinetry, the kitchen is built for both daily meals & hosting. A walk-in pantry & butler's pantry provide exceptional storage & seamless entertaining, while the sunny breakfast nook & sitting area offer natural gathering spots. Multiple living areas allow everyone to spread out or come together & include a living room & spacious dining/family room, each with fireplace & beautiful hardwood floors. A convenient back entry & remodeled half bath complete the main level. Upstairs a generous ensuite offers remodeled bath & walk-in closet, joined by 3 add'l bedrooms & updated guest bath. The walkout level adds even more flexibility with a rec room, office, full bath. Step outside to a private backyard retreat designed for relaxation and play. Enjoy the fenced yard with a serene waterfall pond, an inviting in-ground pool, and plenty of open space for outdoor activities. A large shed keeps pool equipment organized, with additional storage tucked beneath the home. Situated in a sought-after neighborhood within the Pennfield School District, this property also includes an extra wooded lot of approximately 4.5 acres, offering rare space, privacy, and long-term value. This home is a must-see - warm, inviting and perfectly move-in ready!
Contact an agent
Home facts
- Year built:1966
- Listing ID #:25058574
- Added:89 day(s) ago
- Updated:February 13, 2026 at 04:01 PM
Rooms and interior
- Bedrooms:4
- Total bathrooms:4
- Full bathrooms:3
- Half bathrooms:1
- Living area:2,972 sq. ft.
Heating and cooling
- Heating:Forced Air
Structure and exterior
- Year built:1966
- Building area:2,972 sq. ft.
- Lot area:5.39 Acres
Utilities
- Water:Well
Finances and disclosures
- Price:$465,000
- Price per sq. ft.:$216.08
- Tax amount:$6,922 (2025)
New listings near 860 Sylvan Drive
- New
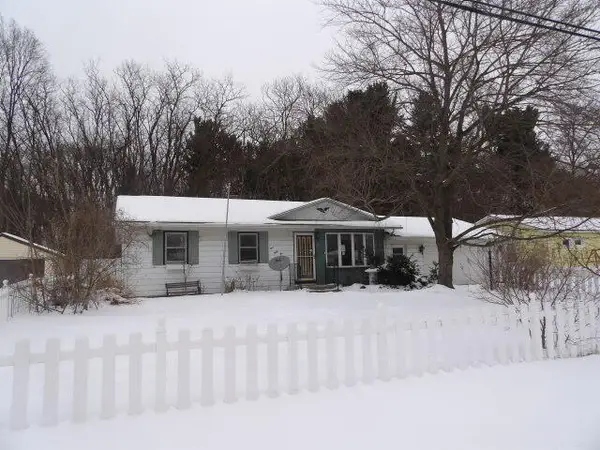 $105,000Active3 beds 1 baths1,600 sq. ft.
$105,000Active3 beds 1 baths1,600 sq. ft.145 Eastwood Drive, Battle Creek, MI 49017
MLS# 26005257Listed by: RE/MAX PERRETT ASSOCIATES - New
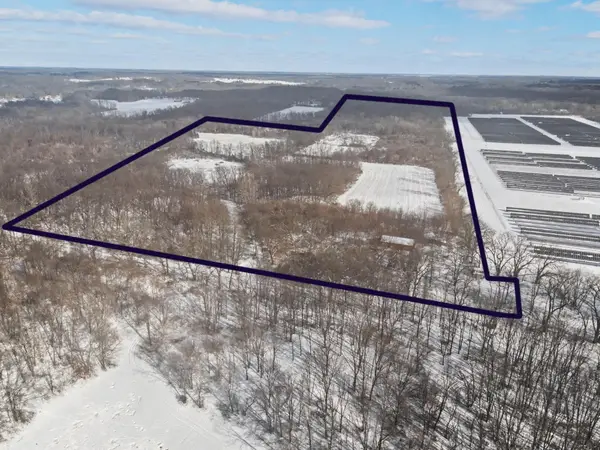 $830,000Active106.25 Acres
$830,000Active106.25 Acres20720 12 Mile Road, Battle Creek, MI 49014
MLS# 26005206Listed by: KELLER WILLIAMS REALTY - New
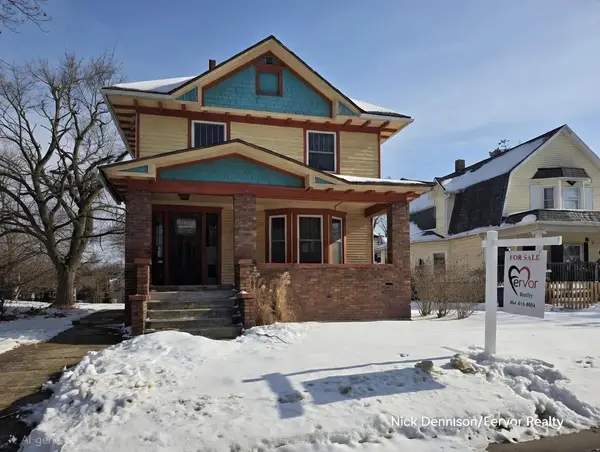 $50,000Active3 beds 2 baths1,434 sq. ft.
$50,000Active3 beds 2 baths1,434 sq. ft.397 Main Street, Battle Creek, MI 49014
MLS# 26005015Listed by: FERVOR REALTY - New
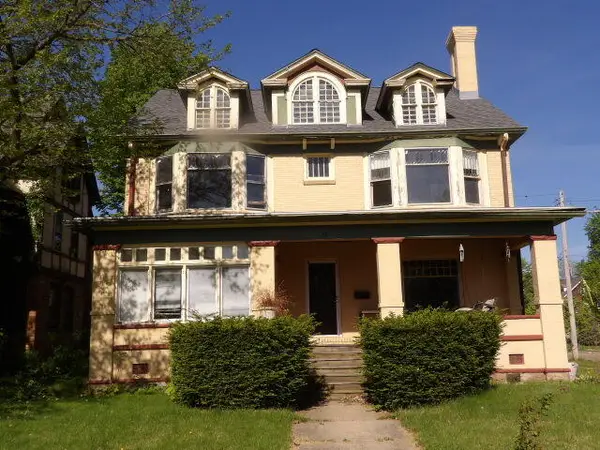 $270,000Active4 beds 4 baths4,326 sq. ft.
$270,000Active4 beds 4 baths4,326 sq. ft.31 Orchard Place, Battle Creek, MI 49017
MLS# 26004945Listed by: RE/MAX PERRETT ASSOCIATES 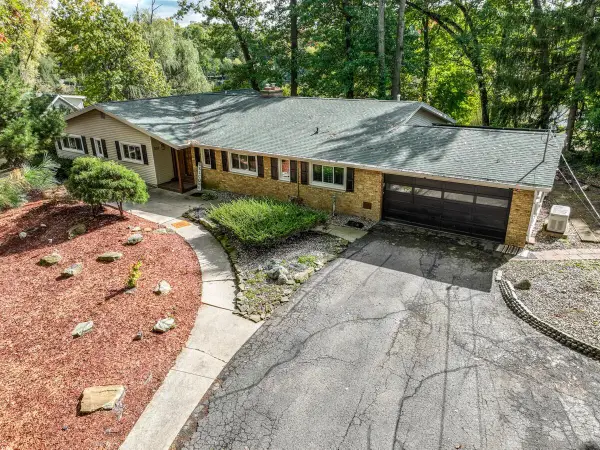 $650,000Pending4 beds 4 baths3,424 sq. ft.
$650,000Pending4 beds 4 baths3,424 sq. ft.301 Jennings Landing, Battle Creek, MI 49015
MLS# 26004892Listed by: CENTURY 21 AFFILIATED- New
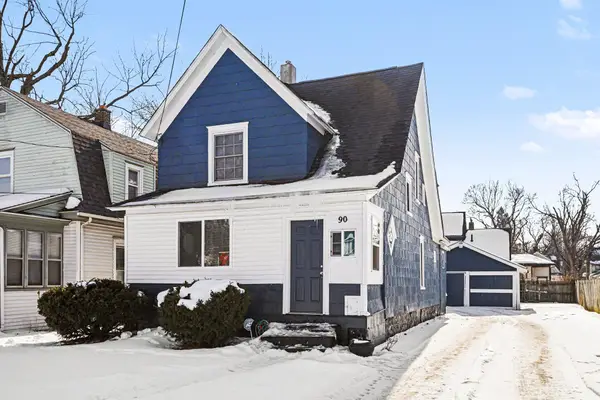 $129,900Active3 beds 2 baths1,518 sq. ft.
$129,900Active3 beds 2 baths1,518 sq. ft.90 Lathrop Avenue, Battle Creek, MI 49014
MLS# 26004902Listed by: EXP REALTY LLC - New
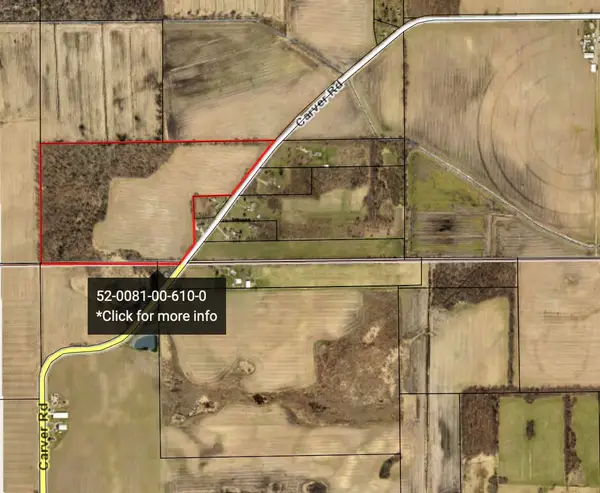 $460,000Active59.35 Acres
$460,000Active59.35 Acres1000 Carver Road, Climax, MI 49034
MLS# 26004861Listed by: MICHIGAN LIFESTYLE PROPERTIES / GULL LAKE REALTY - New
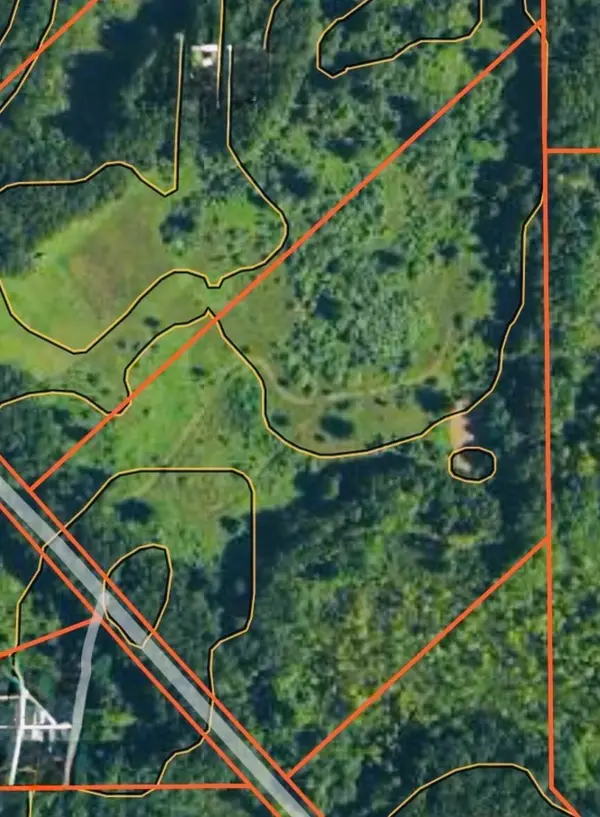 $215,000Active20 Acres
$215,000Active20 Acres6 1/2 Mile Rd, Battle Creek, MI 49014
MLS# 26004604Listed by: FIVE STAR REAL ESTATE, BATTLE CREEK - New
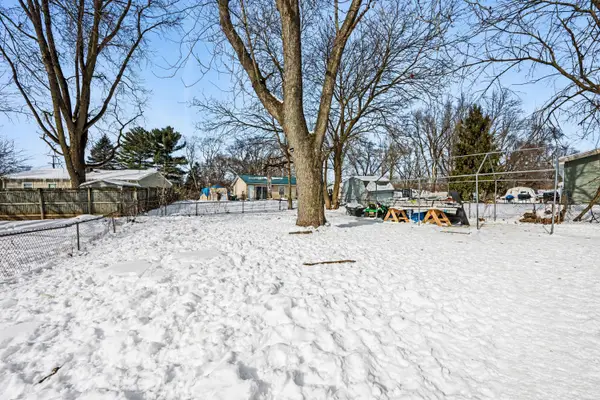 $141,000Active3 beds 1 baths875 sq. ft.
$141,000Active3 beds 1 baths875 sq. ft.7 Riviera Drive N, Battle Creek, MI 49037
MLS# 26004782Listed by: EXP REALTY LLC - Open Sun, 2 to 4pmNew
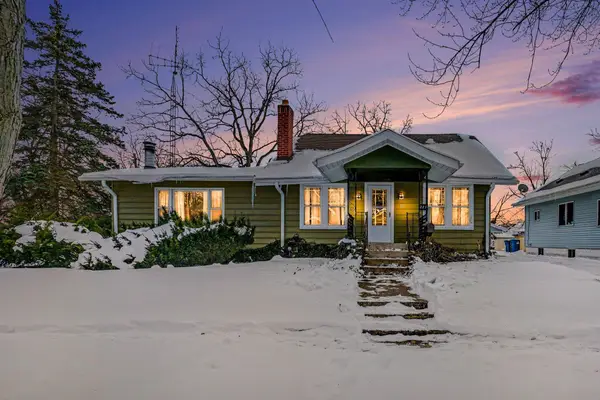 $178,000Active3 beds 3 baths1,717 sq. ft.
$178,000Active3 beds 3 baths1,717 sq. ft.227 Eldred Street, Battle Creek, MI 49015
MLS# 26004791Listed by: FIVE STAR REAL ESTATE (M6)

