2855 Eleven Mile Road, Bear Lake, MI 49614
Local realty services provided by:Better Homes and Gardens Real Estate Connections
2855 Eleven Mile Road,Bear Lake, MI 49614
$1,950,000
- 5 Beds
- 5 Baths
- 5,629 sq. ft.
- Single family
- Pending
Listed by:jon m zickert
Office:real estate one beulah
MLS#:25032716
Source:MI_GRAR
Price summary
- Price:$1,950,000
- Price per sq. ft.:$508.08
About this home
Motivated by an upcoming purchase deadline, the seller has priced this home aggressively for immediate attention by 9-25-25. Positioned for panoramic Lake Michigan views on a private wooded bluff with 187 feet of frontage, this architect-designed retreat offers the perfect blend of privacy, craftsmanship, and natural beauty. Tucked away on over 10 acres and accessed by a gated drive, this 5-bedroom, 4.5-bath home spans more than 5,500 square feet and captures jaw-dropping, west-facing views from nearly every room. Elevated living at its finest. Inside, the great room stuns with a two-story wall of windows framing endless lake and sunset views. A floor-to-ceiling stone fireplace, crafted with stone sourced from the property, anchors the space. The chef's kitchen is open and inviting with custom cabinetry, informal dining, and lake views that turn every meal into a moment. Brazilian cherry floors and handmade Mexican tile run throughout the main level, while a formal dining room trimmed in cherry wood adds a touch of classic warmth. The main-level primary suite is its own sanctuary, complete with a spa-like bath featuring glass-wrapped tile, a walk-in shower, and a soaking tub. Every bedroom offers views of the lake, and the lower-level guest suite feels like a private retreat, surrounded by picture windows and natural light. And while it feels worlds away, you'll still enjoy the convenience of high-speed fiber internet and natural gas ideal for working remotely or staying connected without giving up that off-the-grid feeling. Outdoors, an expansive deck and large lawn make entertaining easy, while the surrounding woods invite exploration. A 40'x80' insulated pole barn offers ample space for your outdoor pursuits and personal collections. Whether you're hosting guests or escaping it all, the setting offers absolute privacy with effortless access to the best of Northern Michigan from Arcadia Bluffs' destination golf and four-season fun at Crystal Mountain to the trails of Sleeping Bear Dunes, world-class trout streams, and pristine beaches. This is Pure Michigan living at its finest.
Contact an agent
Home facts
- Year built:2004
- Listing ID #:25032716
- Added:88 day(s) ago
- Updated:October 02, 2025 at 07:34 AM
Rooms and interior
- Bedrooms:5
- Total bathrooms:5
- Full bathrooms:4
- Half bathrooms:1
- Living area:5,629 sq. ft.
Heating and cooling
- Heating:Radiant
Structure and exterior
- Year built:2004
- Building area:5,629 sq. ft.
- Lot area:10.1 Acres
Schools
- High school:Onekama Consolidated Schools
- Middle school:Onekama Consolidated Schools
- Elementary school:Onekama Consolidated Schools
Finances and disclosures
- Price:$1,950,000
- Price per sq. ft.:$508.08
- Tax amount:$17,629 (2024)
New listings near 2855 Eleven Mile Road
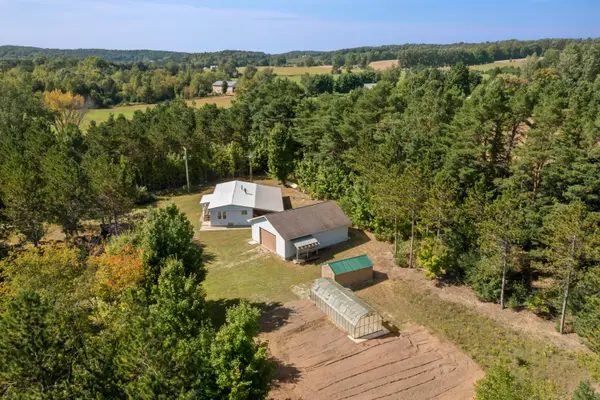 $275,000Active3 beds 2 baths1,248 sq. ft.
$275,000Active3 beds 2 baths1,248 sq. ft.10231 Milarch Road, Bear Lake, MI 49614
MLS# 25047715Listed by: REAL ESTATE ONE BEULAH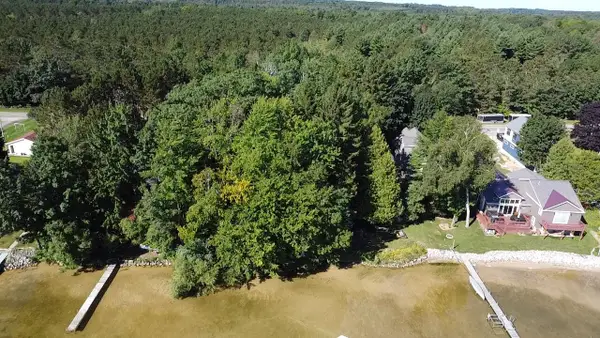 $495,000Pending2 beds 2 baths1,024 sq. ft.
$495,000Pending2 beds 2 baths1,024 sq. ft.12941 Hopkins Forest Drive, Bear Lake, MI 49614
MLS# 25044913Listed by: COLDWELL BANKER SCHMIDT - ONEKAMA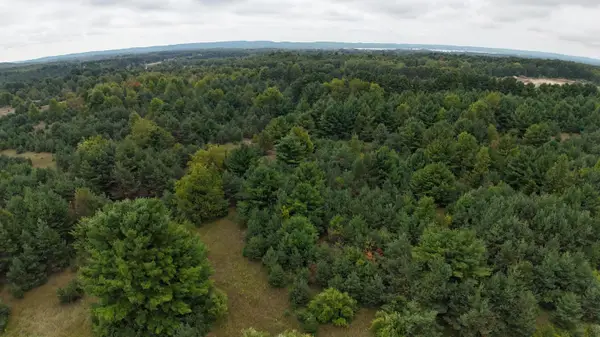 $275,000Pending80 Acres
$275,000Pending80 AcresLumley Road, Bear Lake, MI 49614
MLS# 25046821Listed by: DWELLING REALTY - KW NORTHERN MICHIGAN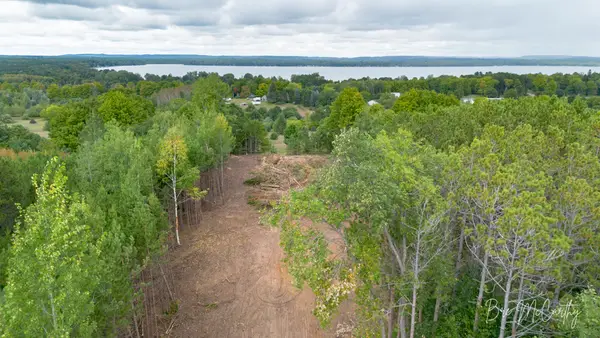 $79,900Pending3.13 Acres
$79,900Pending3.13 AcresLot 6 Spruce Ridge Road, Bear Lake, MI 49614
MLS# 25046507Listed by: FIVE STAR REAL ESTATE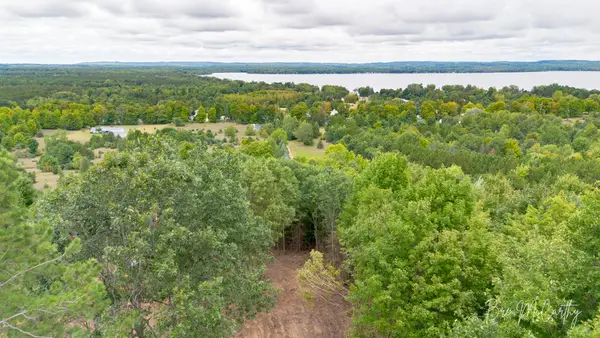 $84,900Active2.19 Acres
$84,900Active2.19 AcresLot 13 Spruce Ridge Road, Bear Lake, MI 49614
MLS# 25046508Listed by: FIVE STAR REAL ESTATE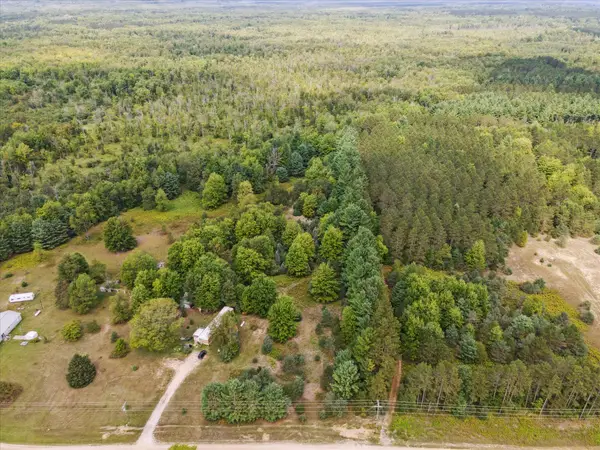 $25,000Active4.55 Acres
$25,000Active4.55 AcresVL Potter Road, Bear Lake, MI 49614
MLS# 25044349Listed by: FIVE STAR REAL ESTATE-LANSING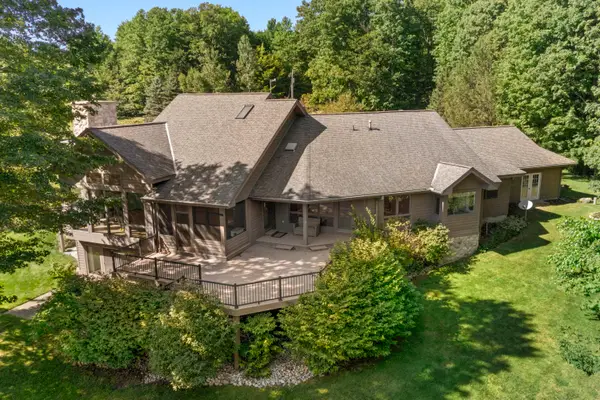 $815,000Pending3 beds 4 baths3,732 sq. ft.
$815,000Pending3 beds 4 baths3,732 sq. ft.11775 Golfview Drive, Bear Lake, MI 49614
MLS# 25044203Listed by: REAL ESTATE ONE BEULAH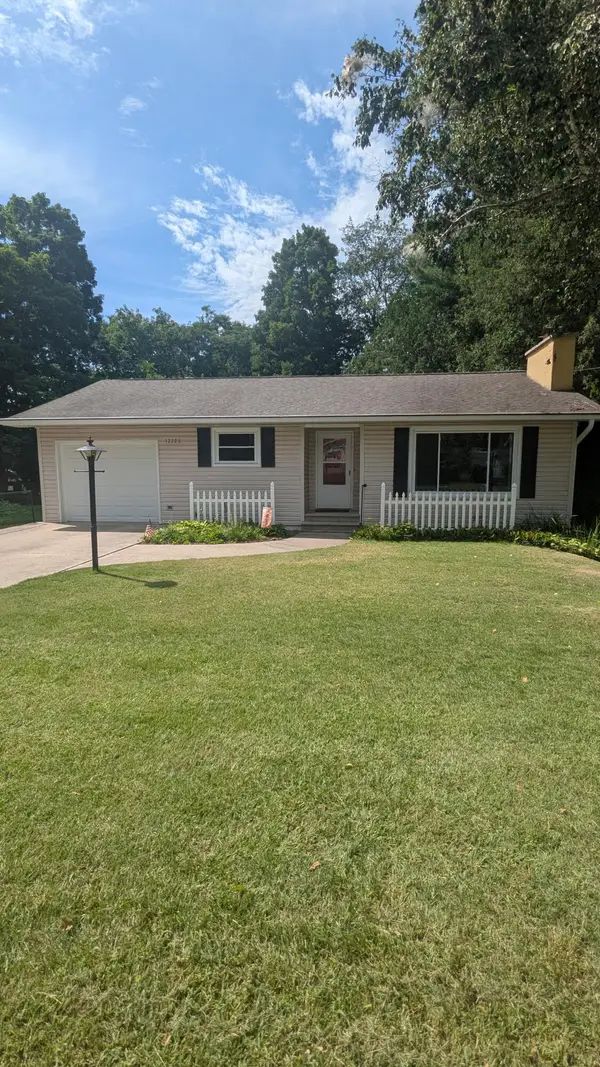 $214,900Active2 beds 2 baths1,615 sq. ft.
$214,900Active2 beds 2 baths1,615 sq. ft.12220 Maple Street, Bear Lake, MI 49614
MLS# 25043144Listed by: LIGHTHOUSE REALTY-MANISTEE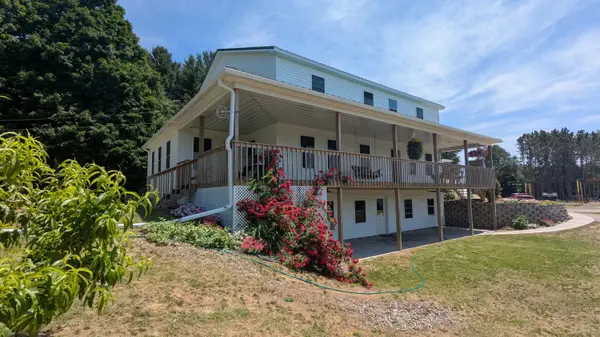 $499,900Active7 beds 3 baths3,192 sq. ft.
$499,900Active7 beds 3 baths3,192 sq. ft.7909 11 Mile Road, Bear Lake, MI 49614
MLS# 25035579Listed by: LIGHTHOUSE REALTY-MANISTEE $250,000Active80 Acres
$250,000Active80 Acres80 ACRES Beall Road, Bear Lake, MI 49614
MLS# 25034567Listed by: COLDWELL BANKER SCHMIDT-TC
