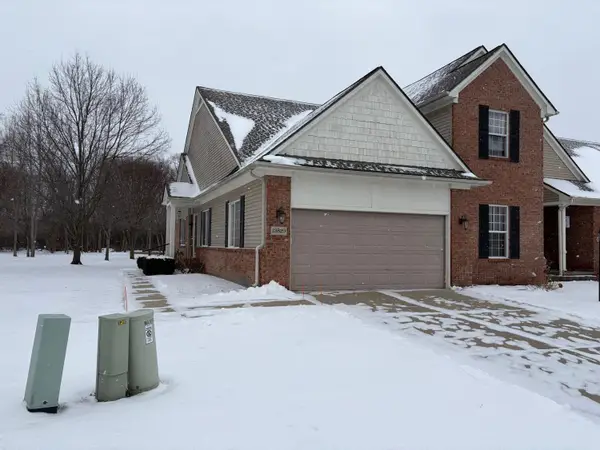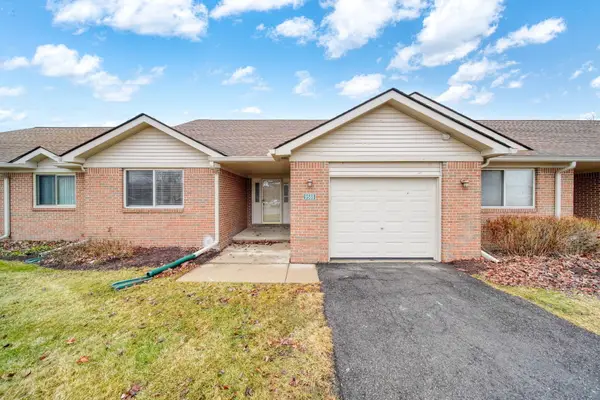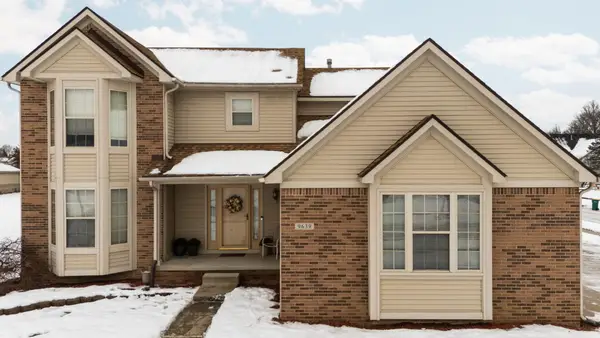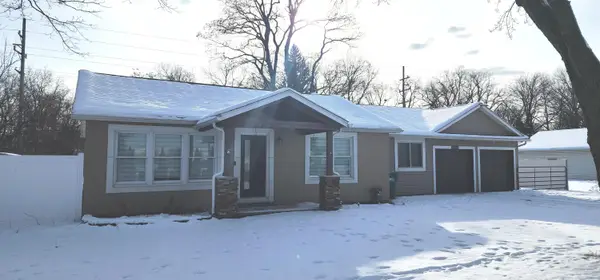45021 Dunn, Belleville, MI 48111
Local realty services provided by:Better Homes and Gardens Real Estate Connections
45021 Dunn,Belleville, MI 48111
$500,000
- 3 Beds
- 2 Baths
- 1,568 sq. ft.
- Single family
- Active
Listed by: kenneth jackson
Office: keller williams ann arbor mrkt
MLS#:25038466
Source:MI_GRAR
Price summary
- Price:$500,000
- Price per sq. ft.:$318.88
About this home
TO BE BUILT TRANQUIL COUNTRY OPPORTUNITY. Tasteful blend of textures adorns the exterior of this 1,568 sq. ft., Traditional-style, 1-story house plan. Just inside from the deep covered front porch, the entry hall invites guests into the living room, with its cathedral ceiling, fireplace, and built-in bookcase. The kitchen and dining room share this open space for easy entertaining. The kitchen itself features an island workspace, wrapping counters, and a pantry. The adjacent dining area accesses a rear covered deck, perfect for enjoying meals outside. On the opposite side of the kitchen, a utility area intercepts outside traffic from the home's 3-car, front-load garage. Just off the kitchen, an alcove grants access to the private master suite, where the bedroom resides beneath a 10-foot- high ceiling. The bath area features his-and-her vanities, a soaking tub, shower, compartmented toilet and walk-in closet. Secondary bedrooms are found on the opposing side of the home, where they share a hall bath. BEAUTIFUL NEW HOMES BEING BUILT IN SURROUNDING AREA. Minutes away from suburban amenities and downtown. Close to major freeways and metropolitan areas. We have a preferred lender or bring your own. BATVAI
Contact an agent
Home facts
- Year built:2026
- Listing ID #:25038466
- Added:157 day(s) ago
- Updated:January 23, 2026 at 05:02 PM
Rooms and interior
- Bedrooms:3
- Total bathrooms:2
- Full bathrooms:2
- Living area:1,568 sq. ft.
Heating and cooling
- Heating:Forced Air
Structure and exterior
- Year built:2026
- Building area:1,568 sq. ft.
- Lot area:1.4 Acres
Utilities
- Water:Public
Finances and disclosures
- Price:$500,000
- Price per sq. ft.:$318.88
- Tax amount:$1,095 (2024)
New listings near 45021 Dunn
- Open Sun, 12 to 2pmNew
 $295,000Active3 beds 3 baths1,718 sq. ft.
$295,000Active3 beds 3 baths1,718 sq. ft.127 Madelon Street, Belleville, MI 48111
MLS# 26002554Listed by: REAL ESTATE ONE INC - Open Sat, 1 to 3pmNew
 $200,000Active3 beds 1 baths912 sq. ft.
$200,000Active3 beds 1 baths912 sq. ft.22279 Bohn Road, Belleville, MI 48111
MLS# 26002562Listed by: CORNERSTONE REAL ESTATE - New
 $339,000Active3 beds 3 baths2,014 sq. ft.
$339,000Active3 beds 3 baths2,014 sq. ft.13529 Christina Lane, Belleville, MI 48111
MLS# 26002545Listed by: CENTURY 21 AFFILIATED - New
 $244,900Active2 beds 2 baths1,268 sq. ft.
$244,900Active2 beds 2 baths1,268 sq. ft.9588 Wheatgrass Lane, Belleville, MI 48111
MLS# 26002174Listed by: WORKHORSE REALTY LLC  $889,000Pending80.4 Acres
$889,000Pending80.4 Acres42745 Harris Road, Belleville, MI 48111
MLS# 26001502Listed by: HAYDEN OUTDOORS $275,000Pending3 beds 1 baths1,200 sq. ft.
$275,000Pending3 beds 1 baths1,200 sq. ft.45867 Wear Road, Belleville, MI 48111
MLS# 26001172Listed by: REALTY EXPERTS LLC $390,000Active4 beds 3 baths2,493 sq. ft.
$390,000Active4 beds 3 baths2,493 sq. ft.9639 Hampton Drive, Belleville, MI 48111
MLS# 25061817Listed by: CENTURY 21 AFFILIATED $379,000Active3 beds 2 baths1,424 sq. ft.
$379,000Active3 beds 2 baths1,424 sq. ft.50225 S Interstate 94 Service Drive, Belleville, MI 48111
MLS# 25061226Listed by: FIRM FOUNDATIONS REALTY GROUP $48,900Active1.19 Acres
$48,900Active1.19 Acres7420 Rawsonville Road, Belleville, MI 48111
MLS# 25059829Listed by: CENTURY 21 C. HOWARD $159,000Active2 beds 1 baths720 sq. ft.
$159,000Active2 beds 1 baths720 sq. ft.24118 Martinsville Road, Belleville, MI 48111
MLS# 25057758Listed by: REAL ESTATE ONE INC
