1412 Red Oak Lane Ne, Belmont, MI 49306
Local realty services provided by:Better Homes and Gardens Real Estate Connections
1412 Red Oak Lane Ne,Belmont, MI 49306
$111,000
- 3 Beds
- 2 Baths
- 1,493 sq. ft.
- Mobile / Manufactured
- Active
Listed by: bonnie dempsey
Office: 616 realty llc.
MLS#:26002741
Source:MI_GRAR
Price summary
- Price:$111,000
- Price per sq. ft.:$74.35
- Monthly HOA dues:$616
About this home
Vacant and move-in ready! Located minutes from US-131, this community park home features an open-concept layout. Modern kitchen with center island, living room, and dining area. Enjoy low-maintenance living with all the space you want — perfect for first-time buyers, downsizers, or anyone seeking affordability without sacrificing comfort. Belmont offers a serene suburban atmosphere with easy access to the White Pine Trail State Park and the Grand River for year-round outdoor fun.
The split bedroom floor plan offers privacy with a spacious primary suite that includes a walk-in closet and en-suite bath. Two additional bedrooms also include walk-in closets and share a full bath. Bonus features include a dedicated laundry room, ample storage, and easy access to everything you need.
Home sits on leased land in a community with a pool, clubhouse, fitness center, playgrounds, and pet-friendly spaces. Lot includes 3 parking spaces. Buyer must complete community application approval process ($30) for offers to be considered. Lot rent includes trash removal, owners pay water/sewer, lawn yard, snow removal, and other utilities. https://aspire-communities.com/northern-estates
Contact an agent
Home facts
- Year built:2016
- Listing ID #:26002741
- Added:102 day(s) ago
- Updated:February 11, 2026 at 04:18 PM
Rooms and interior
- Bedrooms:3
- Total bathrooms:2
- Full bathrooms:2
- Living area:1,493 sq. ft.
Heating and cooling
- Heating:Forced Air
Structure and exterior
- Year built:2016
- Building area:1,493 sq. ft.
Schools
- High school:Comstock Park High School
- Middle school:Mill Creek Middle School
- Elementary school:Pine Island Elementary School
Utilities
- Water:Public
Finances and disclosures
- Price:$111,000
- Price per sq. ft.:$74.35
New listings near 1412 Red Oak Lane Ne
- New
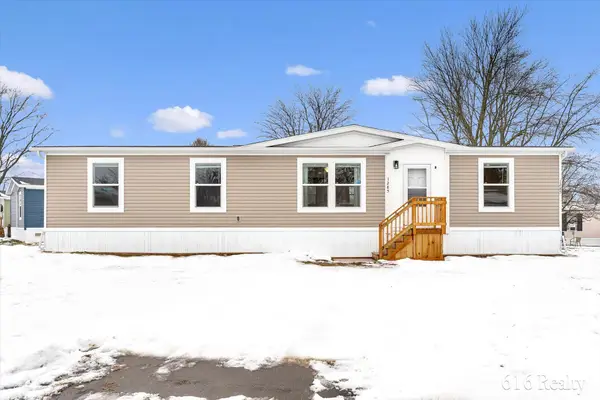 $130,000Active3 beds 2 baths1,568 sq. ft.
$130,000Active3 beds 2 baths1,568 sq. ft.1285 Ashbrook Street Ne, Belmont, MI 49306
MLS# 26004567Listed by: 616 REALTY LLC - New
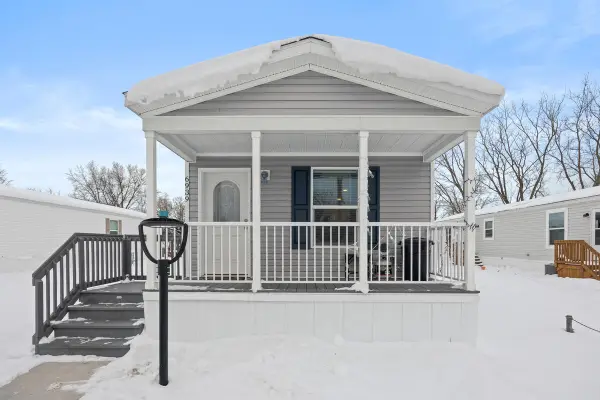 $104,000Active3 beds 2 baths1,280 sq. ft.
$104,000Active3 beds 2 baths1,280 sq. ft.6939 Vinewood Avenue Ne, Belmont, MI 49306
MLS# 26004503Listed by: FELDE REALTY - New
 $499,900Active3 beds 3 baths2,180 sq. ft.
$499,900Active3 beds 3 baths2,180 sq. ft.2129 Drew Street Ne, Belmont, MI 49306
MLS# 26003917Listed by: INDEPENDENCE REALTY (MAIN) 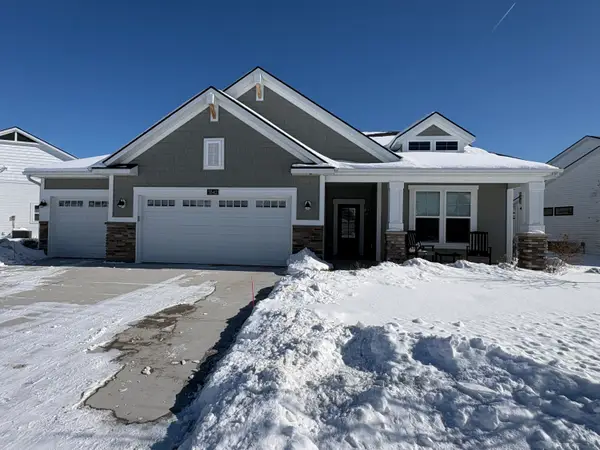 $549,900Pending2 beds 2 baths1,796 sq. ft.
$549,900Pending2 beds 2 baths1,796 sq. ft.5542 Isle River Drive Ne #66, Belmont, MI 49306
MLS# 26003696Listed by: WINDPOINT REALTY LLC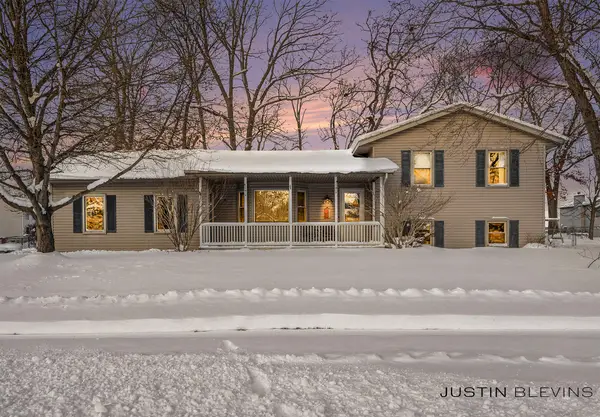 $419,900Active4 beds 2 baths1,968 sq. ft.
$419,900Active4 beds 2 baths1,968 sq. ft.2155 Aaronsway Court Ne, Belmont, MI 49306
MLS# 26002961Listed by: RE/MAX OF GRAND RAPIDS (FH)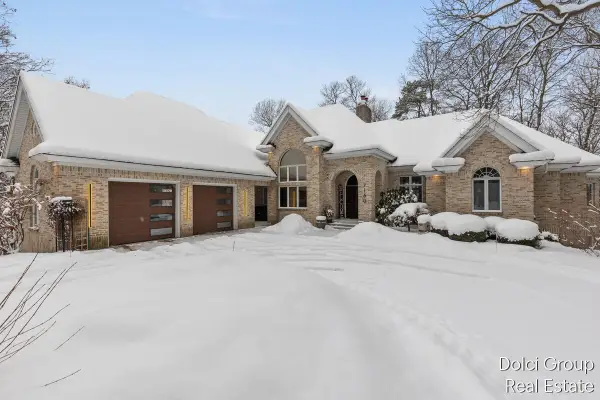 $1,174,900Pending5 beds 6 baths4,896 sq. ft.
$1,174,900Pending5 beds 6 baths4,896 sq. ft.7160 Hawick Court Ne, Belmont, MI 49306
MLS# 26002773Listed by: FIVE STAR REAL ESTATE (WALKER)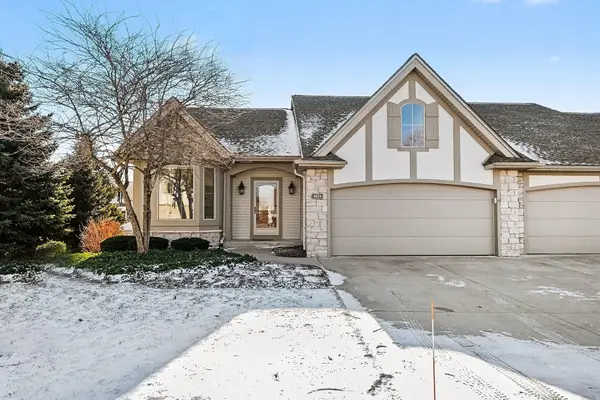 $470,000Active3 beds 3 baths2,261 sq. ft.
$470,000Active3 beds 3 baths2,261 sq. ft.4024 Tom Morris Drive Ne, Belmont, MI 49306
MLS# 26002015Listed by: KELLER WILLIAMS GR EAST $334,900Active2 beds 2 baths1,449 sq. ft.
$334,900Active2 beds 2 baths1,449 sq. ft.2868 Grand Isle Drive Ne, Belmont, MI 49306
MLS# 26001604Listed by: COLDWELL BANKER WOODLAND SCHMIDT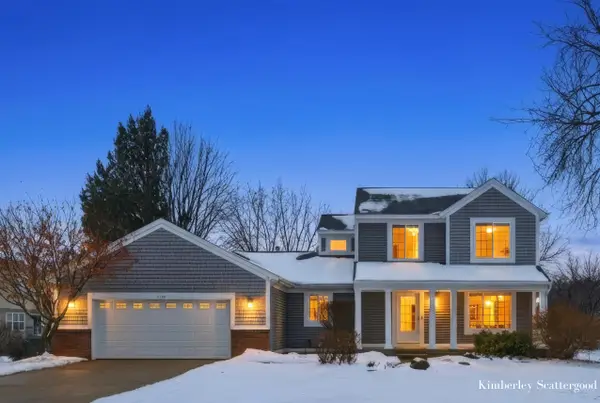 $548,999Pending4 beds 4 baths2,350 sq. ft.
$548,999Pending4 beds 4 baths2,350 sq. ft.2179 Drew Drive Ne, Belmont, MI 49306
MLS# 26001018Listed by: MORSE REALTY LLC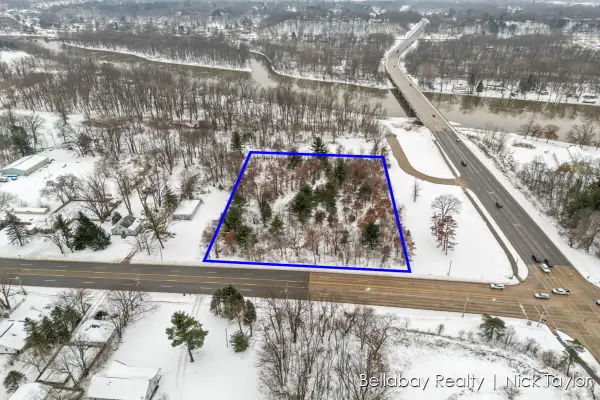 $170,000Active2.89 Acres
$170,000Active2.89 Acres6130 W River Drive Ne, Belmont, MI 49306
MLS# 26000760Listed by: BELLABAY REALTY (NORTH)

