2179 Drew Drive Ne, Belmont, MI 49306
Local realty services provided by:Better Homes and Gardens Real Estate Connections
2179 Drew Drive Ne,Belmont, MI 49306
$575,000
- 4 Beds
- 4 Baths
- 2,474 sq. ft.
- Single family
- Active
Listed by: john t sherman
Office: lpt realty
MLS#:25044391
Source:MI_GRAR
Price summary
- Price:$575,000
- Price per sq. ft.:$345.55
About this home
Impeccably maintained 4-bed, 3.5-bath home with pool & 4-stall garage in Belmont (Rockford Schools). This spacious 2,350 sq ft home offers a finished lower level designed for comfort and entertaining. Inside, you'll find a remodeled kitchen with granite countertops, subway tile backsplash, and KitchenAid appliances. The home also features newer carpet, a new hot water heater, and vinyl siding with vapor barrier insulation for efficiency.
The outdoor area includes a 700 sq ft deck overlooking a private, fully fenced backyard with an 18x36 heated in-ground pool, diving board, slide, and updated components. Other features include a finished 4-stall garage with hot/cold water/ floor drains, new 50-year roof, Bluetooth-controlled sprinklers, a storage shed, and a formal living room with French doors. The lower level includes a rec room, 4th bedroom, full bath, and laundry area.
Located near parks, schools, and highways, this home is move-in ready with high-end upgrades for luxury living Call for Open House Times or private tour! Impeccably Maintained 4-Bed, 3.5-Bath Home with Pool & 4-Stall Garage in Belmont (Rockford Schools)
Welcome to your dream home in the heart of Belmont, located within the highly sought-after Rockford Public Schools district. This spacious 4-bedroom, 3.5-bath single-family home boasts 2,350 sq ft of beautifully finished living space plus a fully finished lower level designed for both comfort and entertaining.
Step inside to find an updated interior, including a remodeled kitchen and drop zone featuring granite countertops, subway tile backsplash, and Kitchen-Aid appliances (stove/oven combo, microwave, French-door refrigerator with in-door ice/water, dishwasher, and garbage disposal). The home also offers newer carpet, a new hot water heater, and vinyl siding with vapor barrier insulation for year-round efficiency.
Relax or entertain outdoors with a 700 sq ft deck that overlooks your private, beautifully landscaped and fully fenced backyard. The backyard oasis includes an 18x36-foot heated in-ground pool with a diving board, slide, and a brand-new liner, pump, multi-port valve, and filter media.
Key Features:
4 Bedrooms / 3.5 Bathrooms.
2,350 finished sq ft + finished basement.
4-stall insulated, finished garage with Bluetooth opener & keypad also has hot and cold water to garage with 2 floor drains so you can wash your car in the winter!
New 50-year roof with transferable warranty.
Updated kitchen with granite, subway tile, and top-tier appliances.
Remodeled drop zone / mudroom.
Newer carpet throughout.
Heated pool with slide, diving board, and upgraded components.
Bluetooth-controlled underground sprinklers.
Top-floor laundry chute.
Large deck with steps to pool area.
2-inch blinds throughout.
Storage shed/playhouse.
Garage fridge included.
Formal living room with French doors + family room with gas fireplace.
Finished lower level with 4th bedroom, full bath, rec space, laundry/mechanicals.
Close to parks, schools, White Pine Trail, and highway access.
This home is move-in ready, loaded with high-end upgrades, and offers exceptional indoor/outdoor living all in a quiet, friendly neighborhood near top-rated schools. Basketball hoop stays with the home.
Contact an agent
Home facts
- Year built:2003
- Listing ID #:25044391
- Added:120 day(s) ago
- Updated:December 28, 2025 at 04:20 PM
Rooms and interior
- Bedrooms:4
- Total bathrooms:4
- Full bathrooms:3
- Half bathrooms:1
- Living area:2,474 sq. ft.
Heating and cooling
- Heating:Forced Air
Structure and exterior
- Year built:2003
- Building area:2,474 sq. ft.
- Lot area:0.39 Acres
Utilities
- Water:Public
Finances and disclosures
- Price:$575,000
- Price per sq. ft.:$345.55
- Tax amount:$6,031 (2024)
New listings near 2179 Drew Drive Ne
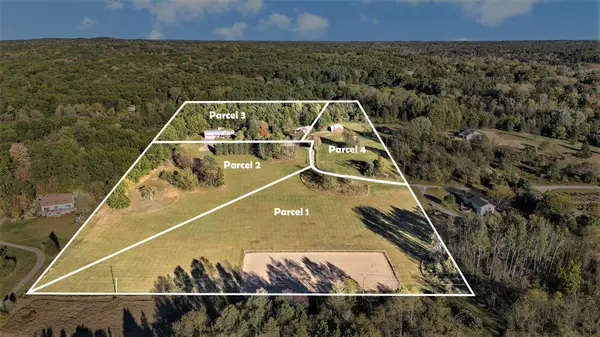 $290,000Active2.79 Acres
$290,000Active2.79 Acres6211 Cannonsburg Road Ne, Belmont, MI 49306
MLS# 25029962Listed by: BERKSHIRE HATHAWAY HOMESERVICES MICHIGAN REAL ESTATE (ROCK) $299,900Active4.56 Acres
$299,900Active4.56 Acres6191 Cannonsburg Road Ne, Belmont, MI 49306
MLS# 25030490Listed by: BERKSHIRE HATHAWAY HOMESERVICES MICHIGAN REAL ESTATE (ROCK) $99,900Active1 beds 1 baths1,142 sq. ft.
$99,900Active1 beds 1 baths1,142 sq. ft.5363 Chickadee Drive Ne, Belmont, MI 49306
MLS# 25062076Listed by: ERA REARDON REALTY GREAT LAKES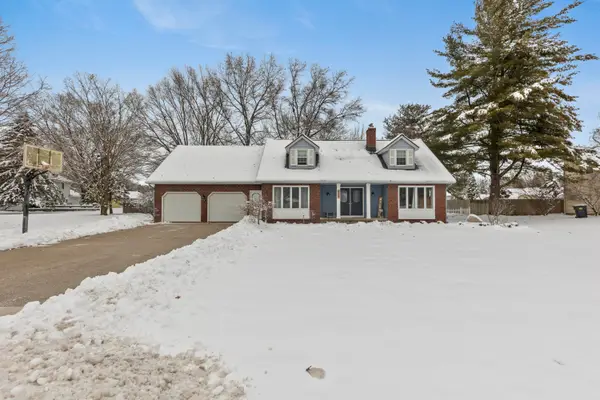 $418,500Active3 beds 3 baths1,903 sq. ft.
$418,500Active3 beds 3 baths1,903 sq. ft.3031 Rapidfall Court Ne, Belmont, MI 49306
MLS# 25061913Listed by: GREENRIDGE REALTY HOLLAND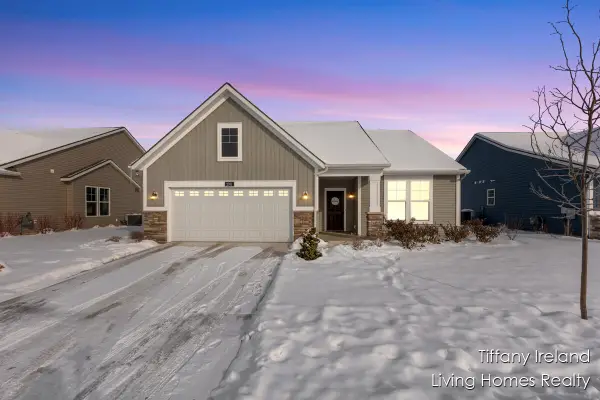 $499,900Active2 beds 2 baths1,736 sq. ft.
$499,900Active2 beds 2 baths1,736 sq. ft.2911 Isle Grand Drive Ne, Belmont, MI 49306
MLS# 25061307Listed by: LIVING HOMES REALTY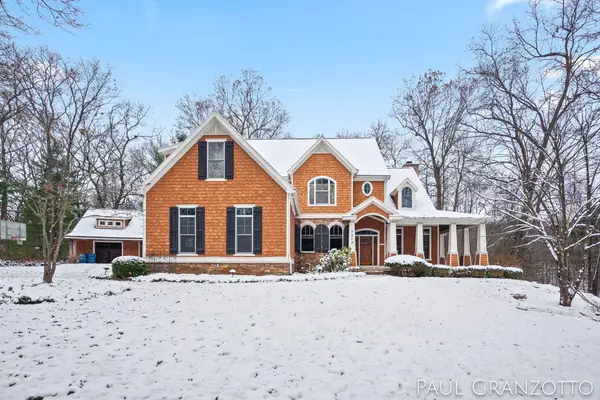 $1,150,000Active4 beds 5 baths4,230 sq. ft.
$1,150,000Active4 beds 5 baths4,230 sq. ft.7210 Kempter Drive Ne, Belmont, MI 49306
MLS# 25060422Listed by: KELLER WILLIAMS GR EAST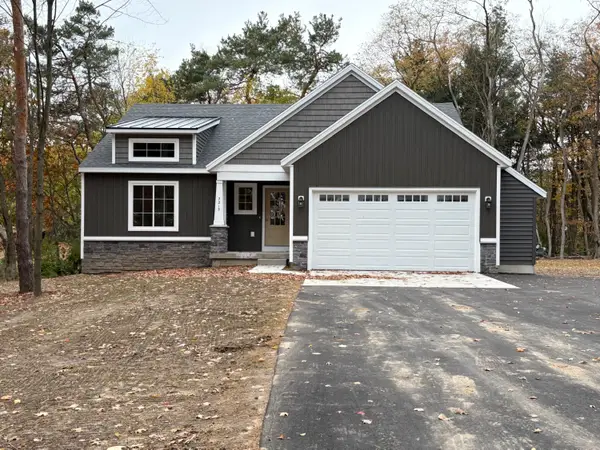 $650,000Active3 beds 4 baths2,700 sq. ft.
$650,000Active3 beds 4 baths2,700 sq. ft.7215 Chandler Drive Ne, Belmont, MI 49306
MLS# 25060212Listed by: SABLE REALTY LLC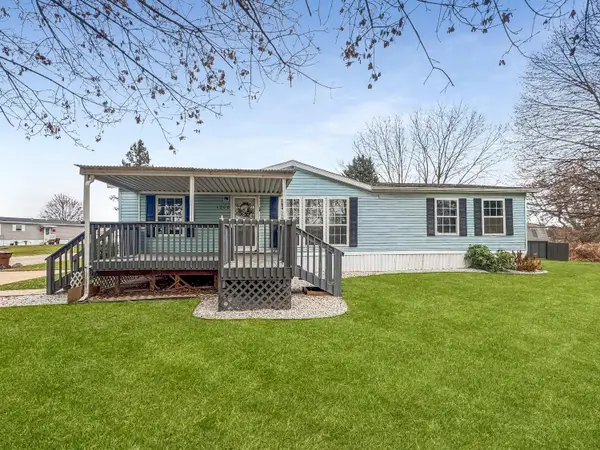 $85,000Active3 beds 2 baths2 sq. ft.
$85,000Active3 beds 2 baths2 sq. ft.1208 Beaver Dam Drive Ne, Belmont, MI 49306
MLS# 25059862Listed by: CHILDRESS & ASSOCIATES REALTY $25,000Active2 beds 1 baths1,204 sq. ft.
$25,000Active2 beds 1 baths1,204 sq. ft.6875 Vinewood Avenue Ne, Belmont, MI 49306
MLS# 25059347Listed by: CHILDRESS & ASSOCIATES REALTY $579,900Pending3 beds 3 baths1,756 sq. ft.
$579,900Pending3 beds 3 baths1,756 sq. ft.5816 Hillbrook Court Ne, Belmont, MI 49306
MLS# 25057949Listed by: CHOICE REALTY LLC
