1277 Parkway Drive, Benton Harbor, MI 49022
Local realty services provided by:Better Homes and Gardens Real Estate Connections
1277 Parkway Drive,Benton Harbor, MI 49022
$124,900
- 2 Beds
- 1 Baths
- 596 sq. ft.
- Single family
- Active
Listed by: gretchen volkenstein
Office: @properties christie's international r.e.
MLS#:25053702
Source:MI_GRAR
Price summary
- Price:$124,900
- Price per sq. ft.:$209.56
About this home
Move-In Ready Charmer in Fairplain - Tastefully Remodeled and Full of Style!
Welcome home to 1277 Parkway, a beautifully renovated Cape Cod tucked on a quiet, tree-lined street in the Fairplain area. This 2-bedroom, 1-bath home has been thoughtfully updated from top to bottom, offering modern comfort, timeless style, and move-in ready convenience.
Step onto the brand-new covered front porch, perfect for morning coffee or evening relaxation, and into a bright, freshly painted interior featuring new luxury vinyl plank flooring throughout. The kitchen shines with white shaker cabinets, quartz countertops, stainless steel appliances, and a deep farmhouse-style sink. The bathroom has been completely remodeled with a custom-tiled shower and updated fixtures for a fresh, spa-like feel.
Downstairs, you'll find a clean, freshly painted basement with an egress window, offering plenty of usable space or the potential to add a 3rd bedroom. The new HVAC system, new windows, and vinyl siding ensure low-maintenance living for years to come. Outside, enjoy the peaceful yard that backs up to a wooded area, no rear neighbors.
Conveniently located near shopping, restaurants, highways, and beautiful Lake Michigan beaches, this home delivers easy living at a fantastic price point. With its quiet neighborhood setting, curb appeal, and quality upgrades throughout, 1277 Parkway is the perfect blend of comfort, value, and style!
Contact an agent
Home facts
- Year built:1945
- Listing ID #:25053702
- Added:117 day(s) ago
- Updated:February 11, 2026 at 04:18 PM
Rooms and interior
- Bedrooms:2
- Total bathrooms:1
- Full bathrooms:1
- Living area:596 sq. ft.
Heating and cooling
- Heating:Forced Air
Structure and exterior
- Year built:1945
- Building area:596 sq. ft.
- Lot area:0.18 Acres
Utilities
- Water:Well
Finances and disclosures
- Price:$124,900
- Price per sq. ft.:$209.56
- Tax amount:$1,350 (2025)
New listings near 1277 Parkway Drive
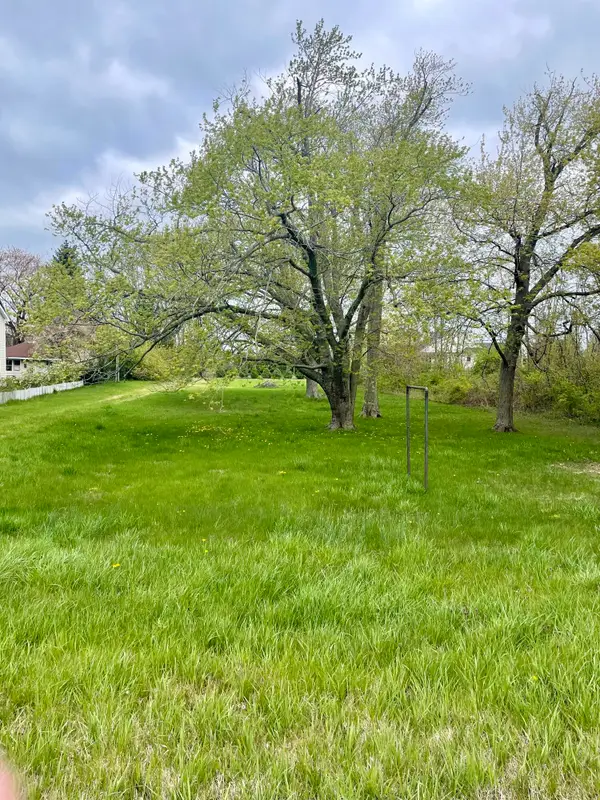 $119,900Active0.84 Acres
$119,900Active0.84 Acres1440 M-63, Benton Harbor, MI 49022
MLS# 25035230Listed by: EXP REALTY LLC- New
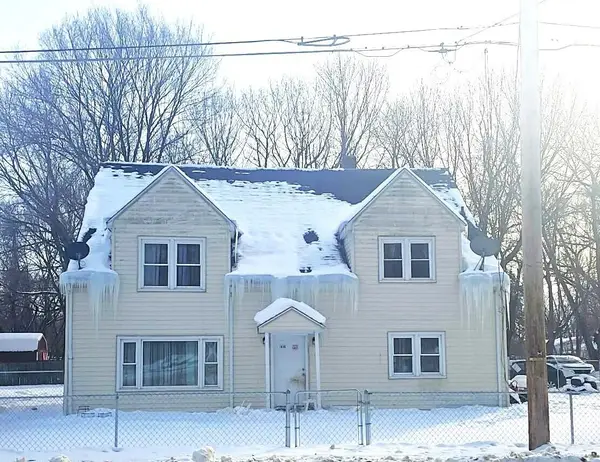 $129,900Active5 beds 2 baths2,200 sq. ft.
$129,900Active5 beds 2 baths2,200 sq. ft.1636 E Britain Avenue, Benton Harbor, MI 49022
MLS# 26004946Listed by: RE/MAX BY THE LAKE - New
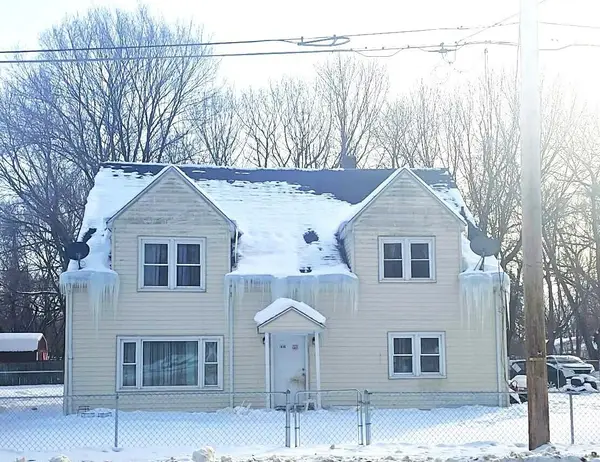 $129,900Active-- beds -- baths
$129,900Active-- beds -- baths1636 E Britain Avenue, Benton Harbor, MI 49022
MLS# 26004890Listed by: RE/MAX BY THE LAKE - New
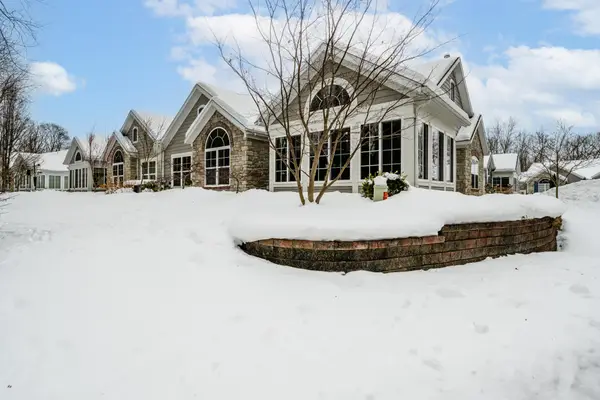 $500,000Active2 beds 2 baths1,856 sq. ft.
$500,000Active2 beds 2 baths1,856 sq. ft.3061 Riverview Lane, Benton Harbor, MI 49022
MLS# 26004681Listed by: CORE REAL ESTATE, INC.  $127,500Pending3 beds 2 baths1,197 sq. ft.
$127,500Pending3 beds 2 baths1,197 sq. ft.1238 Broadway, Benton Harbor, MI 49022
MLS# 26004144Listed by: EPIQUE REALTY- New
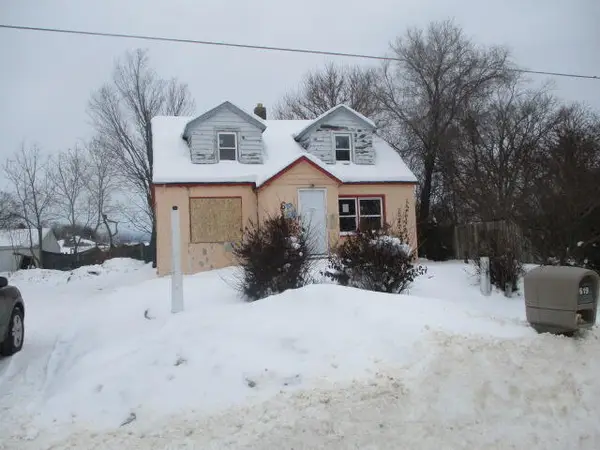 $39,900Active3 beds 2 baths1,164 sq. ft.
$39,900Active3 beds 2 baths1,164 sq. ft.612 N Crystal Avenue, Benton Harbor, MI 49022
MLS# 26004077Listed by: ALLEN REALTY - New
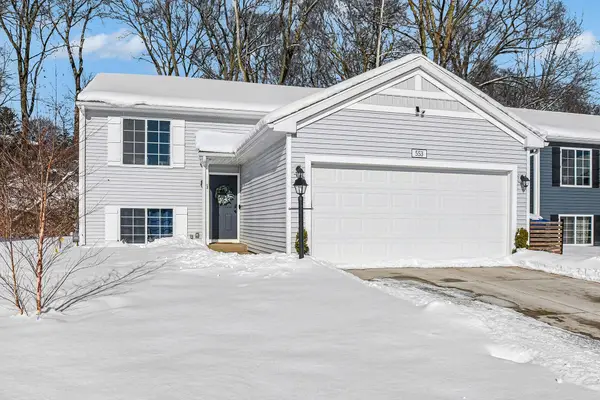 $319,900Active3 beds 2 baths2,060 sq. ft.
$319,900Active3 beds 2 baths2,060 sq. ft.553 N Cygnet Lake Drive, Benton Harbor, MI 49022
MLS# 26003758Listed by: @PROPERTIES CHRISTIE'S INTERNATIONAL R.E. - New
 $85,000Active0.01 Acres
$85,000Active0.01 Acres800 Whitwam Drive #Slip 14, St. Joseph, MI 49085
MLS# 26003762Listed by: WRIGHT PROPERTIES - New
 $269,900Active3 beds 2 baths1,930 sq. ft.
$269,900Active3 beds 2 baths1,930 sq. ft.205 Jamesway, Benton Harbor, MI 49022
MLS# 26003721Listed by: CENTURY 21 AFFILIATED 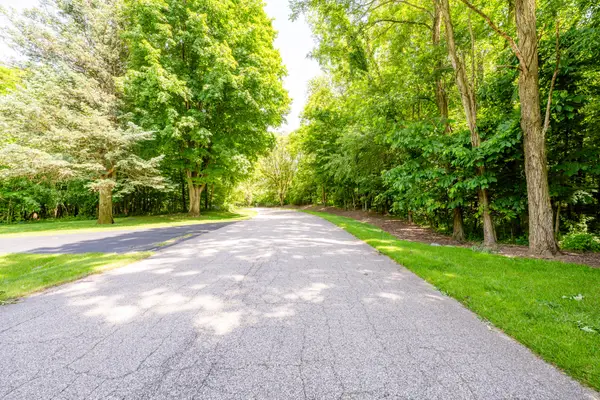 $49,900Active0.77 Acres
$49,900Active0.77 Acres4172 Pine Wood Drive, Benton Harbor, MI 49022
MLS# 26003598Listed by: EXP REALTY

