- BHGRE®
- Michigan
- Benton Harbor
- 1582 Carolyn Drive
1582 Carolyn Drive, Benton Harbor, MI 49022
Local realty services provided by:Better Homes and Gardens Real Estate Connections
1582 Carolyn Drive,Benton Harbor, MI 49022
$95,000
- 4 Beds
- 3 Baths
- 2,674 sq. ft.
- Single family
- Active
Listed by: david e shepherd
Office: re/max by the lake
MLS#:25043985
Source:MI_GRAR
Price summary
- Price:$95,000
- Price per sq. ft.:$35.53
- Monthly HOA dues:$8.33
About this home
THIS RESIDENTIAL SALE IS FOR THE PROPERTY, COMPLETED FOUNDATION AND FULL SET OF ARCHITECTUAL DRAWINGS ONLY - READY FOR YOU TO SELECT YOUR OWN BUILDER!
Introducing an exceptional new-construction home in the heart of Carolyn Manor—one of the area's most coveted, tree-lined enclaves. This four-bedroom, two-and-a-half-bath residence pairs timeless curb appeal with the ultimate in modern convenience and is now ready for you to infuse your personal style.
Discover an expansive open-concept floor plan flooded with natural light. The great room, seamlessly adjoined to the gourmet kitchen, provides an ideal canvas for family gatherings or elegant entertaining. With generous windows and soaring ceilings, the space feels both grand and inviting. Your future kitchen awaits your choice of custom cabinetry, countertops, and fixtures—design it to suit your culinary vision.
Upstairs, four spacious bedrooms—including a luxurious primary suite—offer peace and privacy.
Contact an agent
Home facts
- Year built:2025
- Listing ID #:25043985
- Added:167 day(s) ago
- Updated:February 11, 2026 at 04:18 PM
Rooms and interior
- Bedrooms:4
- Total bathrooms:3
- Full bathrooms:2
- Half bathrooms:1
- Living area:2,674 sq. ft.
Heating and cooling
- Heating:Forced Air
Structure and exterior
- Year built:2025
- Building area:2,674 sq. ft.
- Lot area:0.5 Acres
Utilities
- Water:Public
Finances and disclosures
- Price:$95,000
- Price per sq. ft.:$35.53
- Tax amount:$872 (2025)
New listings near 1582 Carolyn Drive
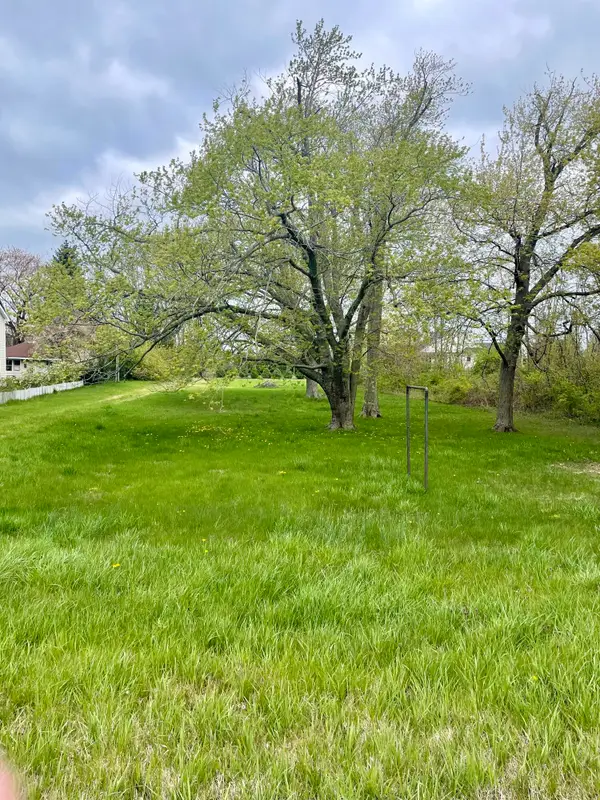 $119,900Active0.84 Acres
$119,900Active0.84 Acres1440 M-63, Benton Harbor, MI 49022
MLS# 25035230Listed by: EXP REALTY LLC- New
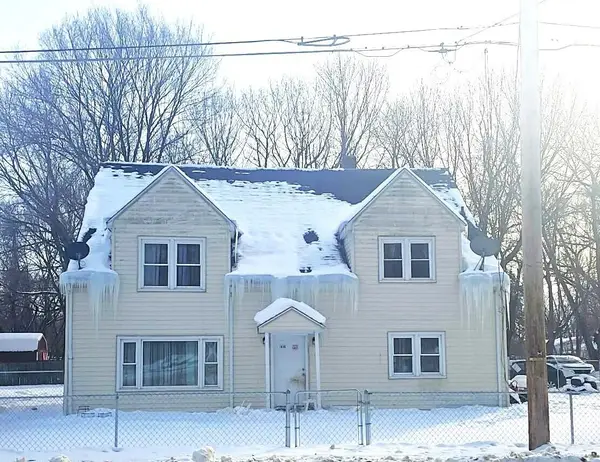 $129,900Active5 beds 2 baths2,200 sq. ft.
$129,900Active5 beds 2 baths2,200 sq. ft.1636 E Britain Avenue, Benton Harbor, MI 49022
MLS# 26004946Listed by: RE/MAX BY THE LAKE - New
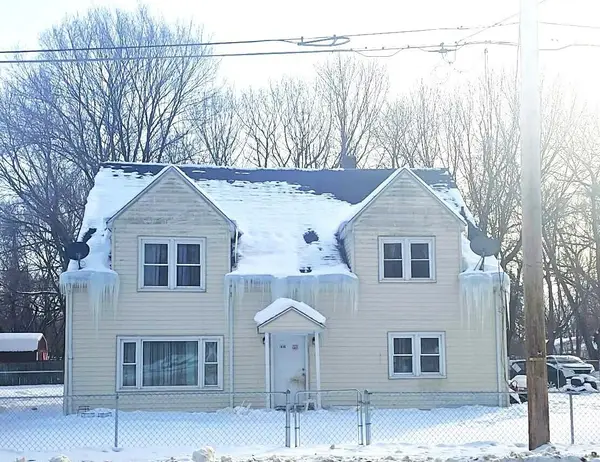 $129,900Active-- beds -- baths
$129,900Active-- beds -- baths1636 E Britain Avenue, Benton Harbor, MI 49022
MLS# 26004890Listed by: RE/MAX BY THE LAKE - New
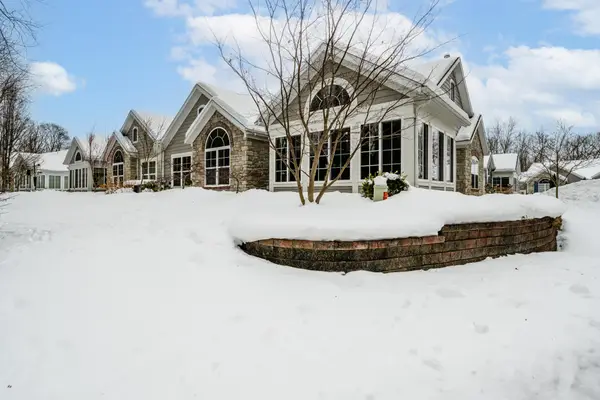 $500,000Active2 beds 2 baths1,856 sq. ft.
$500,000Active2 beds 2 baths1,856 sq. ft.3061 Riverview Lane, Benton Harbor, MI 49022
MLS# 26004681Listed by: CORE REAL ESTATE, INC.  $127,500Pending3 beds 2 baths1,197 sq. ft.
$127,500Pending3 beds 2 baths1,197 sq. ft.1238 Broadway, Benton Harbor, MI 49022
MLS# 26004144Listed by: EPIQUE REALTY- New
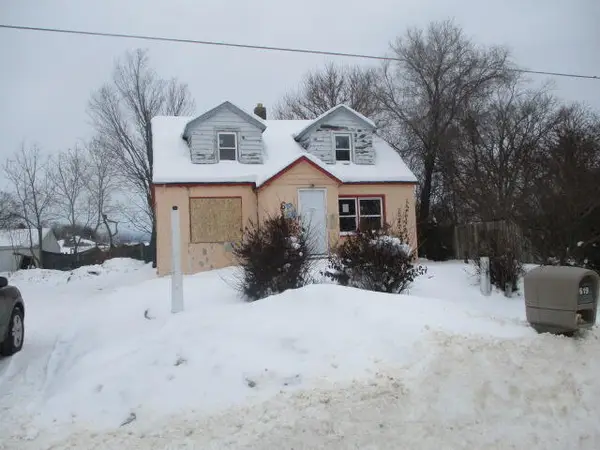 $39,900Active3 beds 2 baths1,164 sq. ft.
$39,900Active3 beds 2 baths1,164 sq. ft.612 N Crystal Avenue, Benton Harbor, MI 49022
MLS# 26004077Listed by: ALLEN REALTY - New
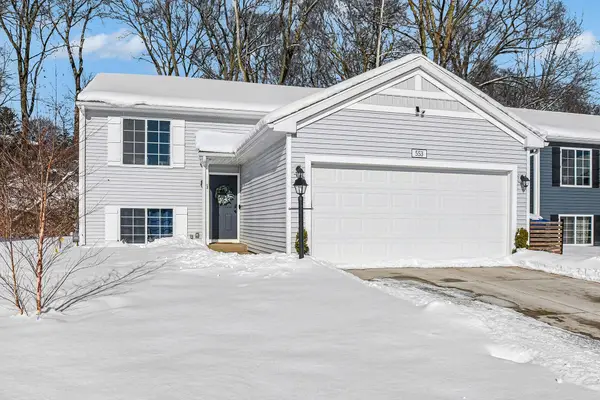 $319,900Active3 beds 2 baths2,060 sq. ft.
$319,900Active3 beds 2 baths2,060 sq. ft.553 N Cygnet Lake Drive, Benton Harbor, MI 49022
MLS# 26003758Listed by: @PROPERTIES CHRISTIE'S INTERNATIONAL R.E. - New
 $85,000Active0.01 Acres
$85,000Active0.01 Acres800 Whitwam Drive #Slip 14, St. Joseph, MI 49085
MLS# 26003762Listed by: WRIGHT PROPERTIES - New
 $269,900Active3 beds 2 baths1,930 sq. ft.
$269,900Active3 beds 2 baths1,930 sq. ft.205 Jamesway, Benton Harbor, MI 49022
MLS# 26003721Listed by: CENTURY 21 AFFILIATED 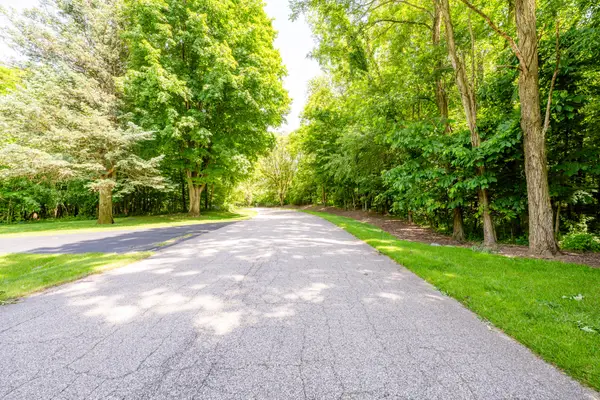 $49,900Active0.77 Acres
$49,900Active0.77 Acres4172 Pine Wood Drive, Benton Harbor, MI 49022
MLS# 26003598Listed by: EXP REALTY

