651 Sul Lago S, Benton Harbor, MI 49022
Local realty services provided by:Better Homes and Gardens Real Estate Connections
651 Sul Lago S,Benton Harbor, MI 49022
$1,595,000
- 4 Beds
- 6 Baths
- 4,520 sq. ft.
- Single family
- Active
Listed by: ben stephen
Office: cressy & everett real estate
MLS#:25012803
Source:MI_GRAR
Price summary
- Price:$1,595,000
- Price per sq. ft.:$505.71
- Monthly HOA dues:$416.67
About this home
Experience the epitome of elegance and tranquility in this Tuscan-inspired home, perfectly positioned to offer breathtaking views of Lake Michigan. From the moment you step inside the grand foyer you'll be captivated. Panoramic lake views & abundant natural light in the living room & dining area provide the perfect setting to relax and entertain while taking in the view.
The main floor offers an office for quiet work or study, as well as a guest suite. Upstairs, you'll find 3 additional bedrooms, including a stunning primary suite w/ a private sitting area w/ a balcony overlooking the lake. The suite includes a second laundry area, heated floors in the bathroom, and a custom walk-in closet.
The walkout lower level is an entertainer's dream, featuring a spacious bar area, a pool table & game area, and ample space for hosting guests. Step outside onto the lower-level patio to relax, entertain, or enjoy the fresh lake air.
Outside, this property is nothing short of spectacular. Multiple decks/ sitting areas offer serene views of Lake Michigan, w/ an outdoor kitchen & grill area to make outdoor dining a breeze. Gather around the firepit or cozy up in the Gazebo with fireplace for year-round enjoyment. The sights and sounds of the lake provide the perfect backdrop for every gathering.
Nestled within a private, gated community, this exquisite property offers a lakeside pool and cabana situated along the community lakefront. Palazzo Sul Lago is a true sanctuary, offering a private, serene escape while still being just moments away from all the best Southwest Michigan has to offer and only 90 minutes from Chicago. This luxury retreat is being sold fully furnished, turn-keysimply move in and start enjoying your own piece of paradise.
Don't Miss the Video Tour of This Amazing Home: https://www.youtube.com/watch?v=th-7saJQo7A&feature=youtu.be
Contact an agent
Home facts
- Year built:2008
- Listing ID #:25012803
- Added:270 day(s) ago
- Updated:December 28, 2025 at 04:20 PM
Rooms and interior
- Bedrooms:4
- Total bathrooms:6
- Full bathrooms:5
- Half bathrooms:1
- Living area:4,520 sq. ft.
Heating and cooling
- Heating:Forced Air
Structure and exterior
- Year built:2008
- Building area:4,520 sq. ft.
- Lot area:0.48 Acres
Utilities
- Water:Public
Finances and disclosures
- Price:$1,595,000
- Price per sq. ft.:$505.71
- Tax amount:$44,527 (2024)
New listings near 651 Sul Lago S
- New
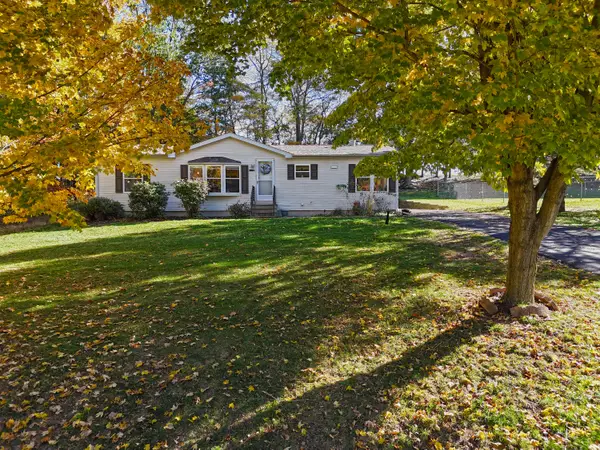 $219,900Active3 beds 2 baths1,297 sq. ft.
$219,900Active3 beds 2 baths1,297 sq. ft.91177 Pitcher Drive, Benton Harbor, MI 49022
MLS# 25062479Listed by: CRESSY & EVERETT REAL ESTATE - New
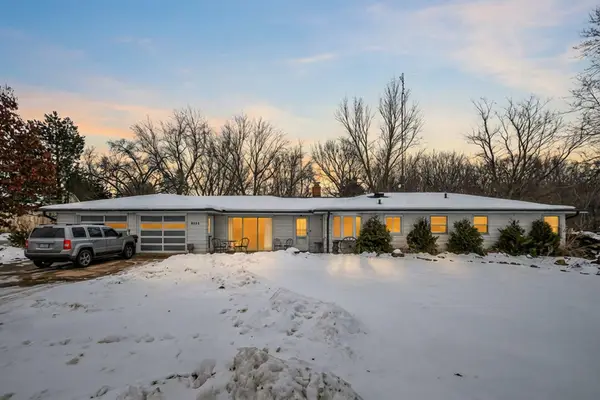 $219,000Active3 beds 2 baths1,990 sq. ft.
$219,000Active3 beds 2 baths1,990 sq. ft.1451 S Park Road, Benton Harbor, MI 49022
MLS# 25062332Listed by: RED SHOE REALTY - New
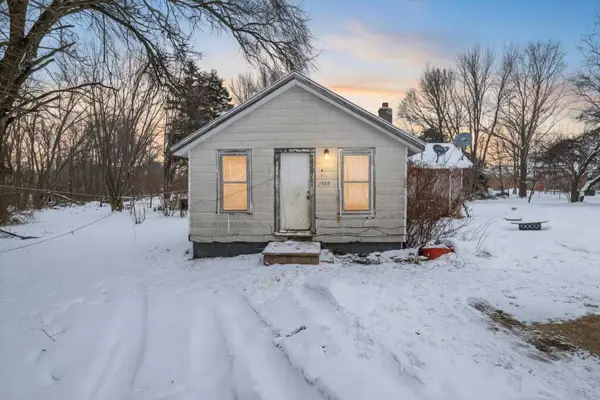 $92,000Active3 beds 1 baths1,224 sq. ft.
$92,000Active3 beds 1 baths1,224 sq. ft.7929 E Napier Avenue, Benton Harbor, MI 49022
MLS# 25062274Listed by: KERMATH REALTY LLC 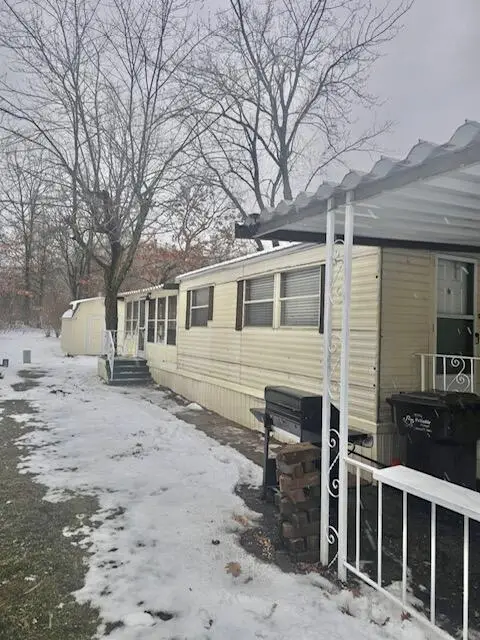 $29,500Pending2 beds 2 baths1,086 sq. ft.
$29,500Pending2 beds 2 baths1,086 sq. ft.1565 M-63 #94, Benton Harbor, MI 49022
MLS# 25062175Listed by: SIRIANO REALTY- New
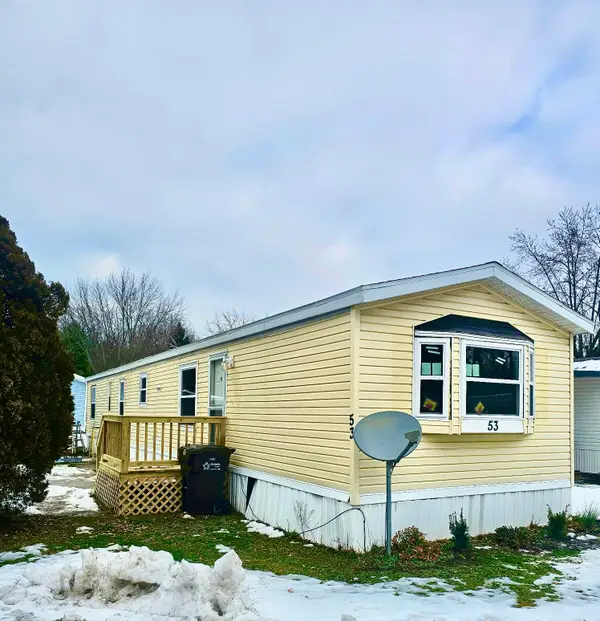 $45,000Active3 beds 1 baths904 sq. ft.
$45,000Active3 beds 1 baths904 sq. ft.1565 N M-63 #53, Benton Harbor, MI 49022
MLS# 25062137Listed by: SIRIANO REALTY 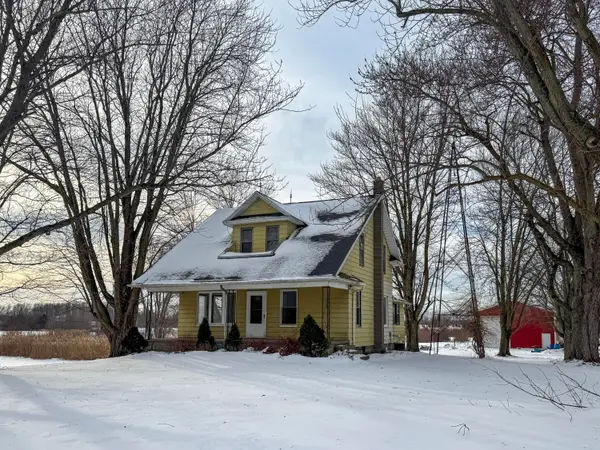 $315,000Active6 beds 1 baths1,545 sq. ft.
$315,000Active6 beds 1 baths1,545 sq. ft.566 S Blue Creek Road, Benton Harbor, MI 49022
MLS# 25062103Listed by: CRESSY & EVERETT REAL ESTATE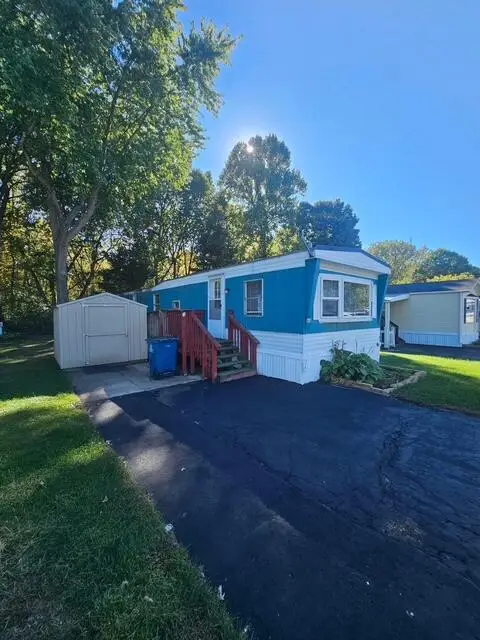 $28,000Active2 beds 1 baths728 sq. ft.
$28,000Active2 beds 1 baths728 sq. ft.1565 M-63 #60, Benton Harbor, MI 49022
MLS# 25062043Listed by: SIRIANO REALTY $68,000Active2 beds 1 baths747 sq. ft.
$68,000Active2 beds 1 baths747 sq. ft.1565 M-63 #63, Benton Harbor, MI 49022
MLS# 25062046Listed by: SIRIANO REALTY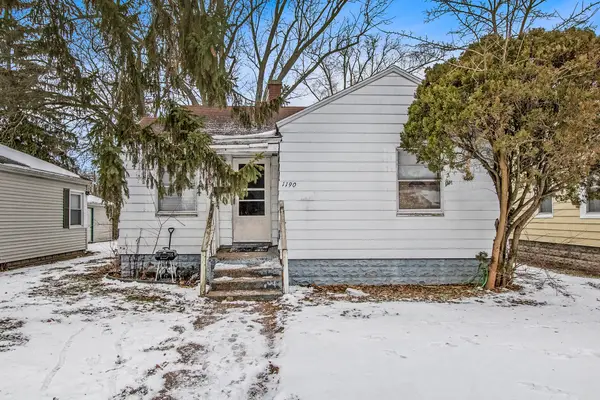 $89,900Active3 beds 1 baths908 sq. ft.
$89,900Active3 beds 1 baths908 sq. ft.1190 Monroe Street, Benton Harbor, MI 49022
MLS# 25061910Listed by: BERKSHIRE HATHAWAY HOMESERVICES MI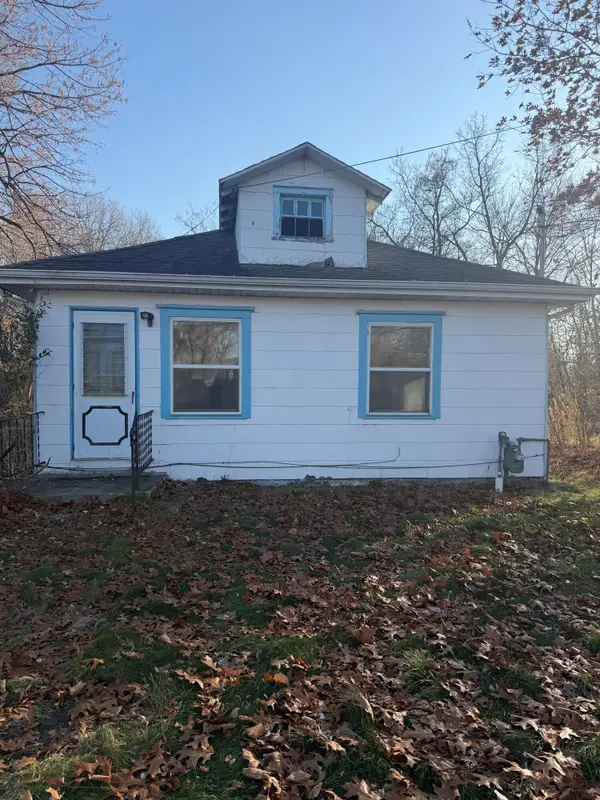 $55,000Active2 beds 1 baths1,104 sq. ft.
$55,000Active2 beds 1 baths1,104 sq. ft.1626 Territorial Road, Benton Harbor, MI 49022
MLS# 25061877Listed by: LISTWITHFREEDOM.COM
