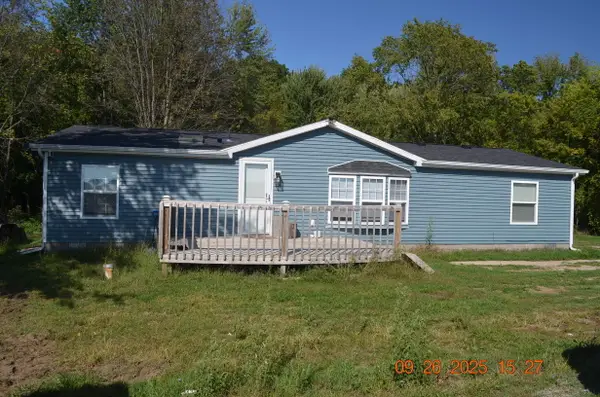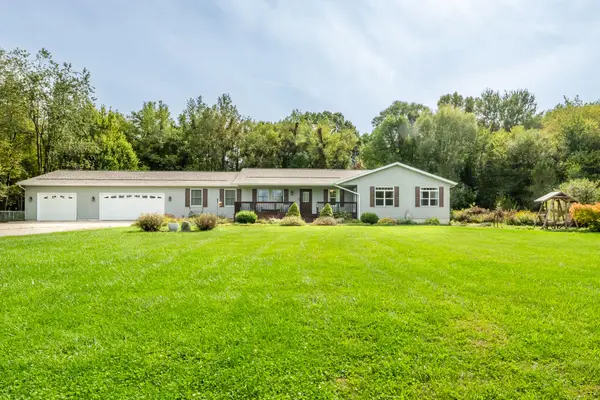92318 Mariner Drive, Benton Harbor, MI 49022
Local realty services provided by:Better Homes and Gardens Real Estate Connections
92318 Mariner Drive,Benton Harbor, MI 49022
$629,900
- 6 Beds
- 4 Baths
- 2,448 sq. ft.
- Single family
- Pending
Listed by:tim mitchell
Office:cressy & everett real estate
MLS#:25049746
Source:MI_GRAR
Price summary
- Price:$629,900
- Price per sq. ft.:$312.45
About this home
This Round Lake home features 43 feet of sandy beach frontage, making it an ideal spot for those who love lakeside living. The property sits on a wonderful large lot, which includes two separate parcels. The outdoor space is perfect for relaxation and recreation. The spacious living room is highlighted by a large picture window that fills the space with natural light and offers beautiful views. Below the living room on the lower level is a three-season room which leads to a nice deck, perfect for outdoor entertaining or simply relaxing by the water. The galley-style kitchen is functional and efficient. Eat-in dining area, allowing for casual family meals. There are three bedrooms located on the second floor. An additional bedroom is conveniently situated on the main level. The partially finished basement is a walkout and offers extra bedrooms, enhancing the home's flexibility and space. Laundry area. This is an older home and does require some updating, but the location is terrific Round Lake is an all sport lake in the resort area of Sister Lakes, Michigan. Round Lake is unique because it has a social sand bar for visiting and you can boat to restaurants. The Lake Life is fabulous, but Sister Lakes has much more to offer. Taste the freshest produce from the local produce stands. Sample beers at our new breweries. Take a wine tour. SW Michigan offers 30 different venues. Great golf courses are just around the corner. Winter enjoyment, too, with miles of snowmobile trails and ice fishing. Sister Lakes is less than two hours from Chicago and just over 30 minutes from Notre Dame.
Contact an agent
Home facts
- Year built:1920
- Listing ID #:25049746
- Added:2 day(s) ago
- Updated:September 29, 2025 at 03:50 PM
Rooms and interior
- Bedrooms:6
- Total bathrooms:4
- Full bathrooms:2
- Half bathrooms:2
- Living area:2,448 sq. ft.
Heating and cooling
- Heating:Baseboard, Gravity
Structure and exterior
- Year built:1920
- Building area:2,448 sq. ft.
- Lot area:0.38 Acres
Utilities
- Water:Well
Finances and disclosures
- Price:$629,900
- Price per sq. ft.:$312.45
- Tax amount:$3,307 (2025)
New listings near 92318 Mariner Drive
- New
 $1,150,000Active6 beds 7 baths3,940 sq. ft.
$1,150,000Active6 beds 7 baths3,940 sq. ft.92944 Mariner Drive, Benton Harbor, MI 49022
MLS# 25049821Listed by: CRESSY & EVERETT REAL ESTATE - New
 $169,900Active3 beds 3 baths1,968 sq. ft.
$169,900Active3 beds 3 baths1,968 sq. ft.960 Jennings Avenue, Benton Harbor, MI 49022
MLS# 25049776Listed by: ACTIVE REALTORS - New
 $299,900Active4 beds 2 baths1,378 sq. ft.
$299,900Active4 beds 2 baths1,378 sq. ft.1287 Maner Road, Benton Harbor, MI 49022
MLS# 25049684Listed by: SUNRISE REAL ESTATE, INC. - New
 $74,900Active2 beds 1 baths896 sq. ft.
$74,900Active2 beds 1 baths896 sq. ft.171 E Empire Avenue, Benton Harbor, MI 49022
MLS# 25049644Listed by: SUNRISE REAL ESTATE, INC. - New
 $19,000Active0.79 Acres
$19,000Active0.79 Acres799 Ferguson Road, Benton Harbor, MI 49022
MLS# 25049646Listed by: JAQUA REALTORS  $190,000Pending5 beds 2 baths1,607 sq. ft.
$190,000Pending5 beds 2 baths1,607 sq. ft.161 Kline Avenue, Benton Harbor, MI 49022
MLS# 25049559Listed by: CENTURY 21 AFFILIATED- New
 $525,000Active4 beds 4 baths1,760 sq. ft.
$525,000Active4 beds 4 baths1,760 sq. ft.585 Beachwood Path, Benton Harbor, MI 49022
MLS# 25049106Listed by: GREEN TOWNE COASTAL REALTY - New
 $299,900Active4 beds 2 baths2,072 sq. ft.
$299,900Active4 beds 2 baths2,072 sq. ft.2445 Stratton Road, Benton Harbor, MI 49022
MLS# 25049117Listed by: ALLEN EDWIN REALTY LLC - New
 $500,000Active3 beds 4 baths3,170 sq. ft.
$500,000Active3 beds 4 baths3,170 sq. ft.5570 Territorial Road, Benton Harbor, MI 49022
MLS# 25048978Listed by: CRESSY & EVERETT REAL ESTATE
