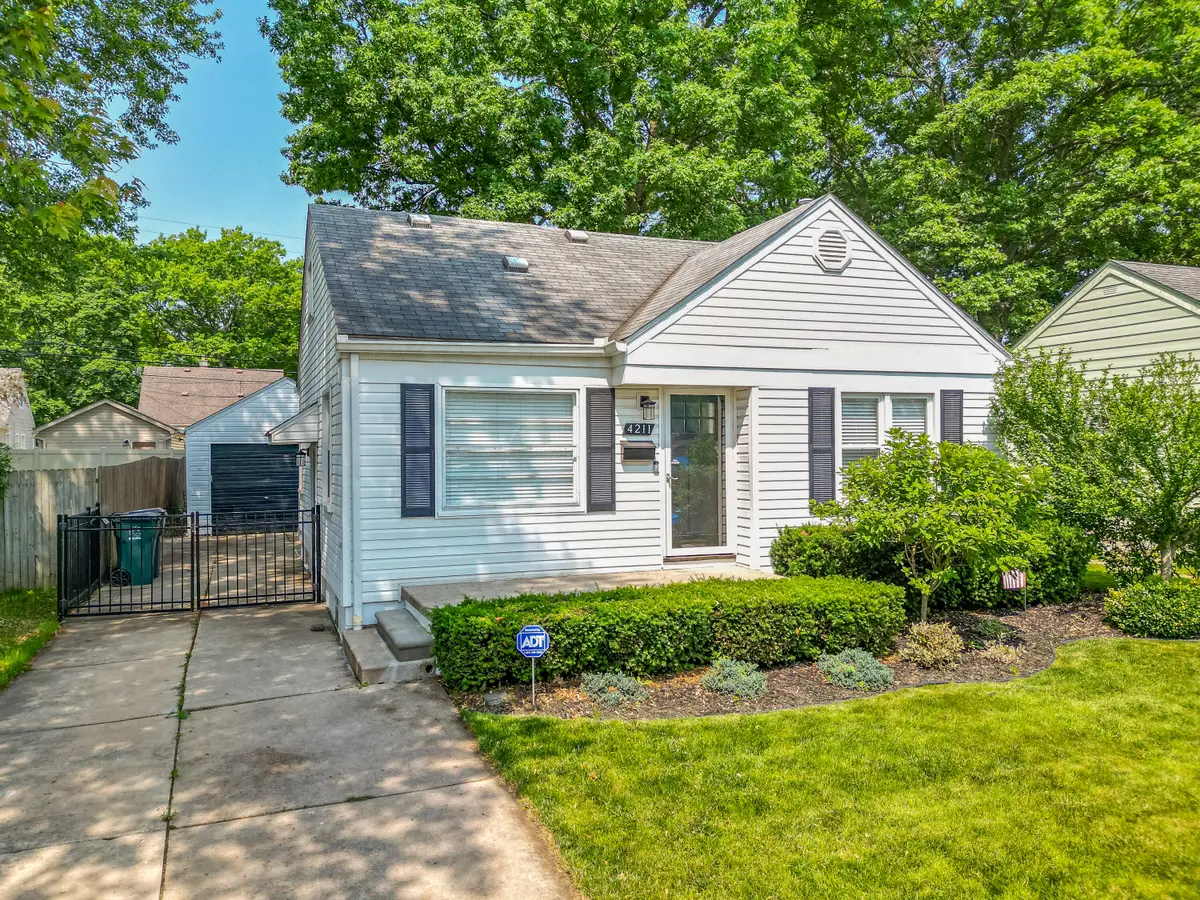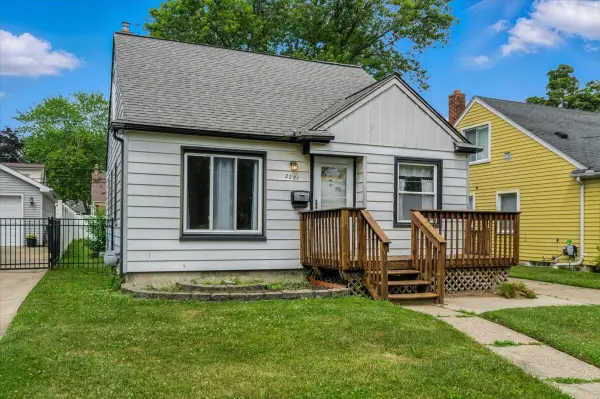4211 Oakshire Avenue, Berkley, MI 48072
Local realty services provided by:Better Homes and Gardens Real Estate Connections



4211 Oakshire Avenue,Berkley, MI 48072
$324,499
- 3 Beds
- 3 Baths
- 1,753 sq. ft.
- Single family
- Pending
Listed by:alfred block
Office:re/max first
MLS#:25028547
Source:MI_GRAR
Price summary
- Price:$324,499
- Price per sq. ft.:$281.44
About this home
Dare to compare this bad @ss house!! Photos pretty much say it all. Location OMG! Berkley's biggest Bacon Park and Miller Park just steps away AND playground across the street! (potential weekend parking for entertaining weekends) Many, many expensive updates throughout. Remodeled kitchen boasts a plethora of cabinetry, granite/stone, quality (2 yr old) stainless stainless steel appliances, refinished hardwood floors throughout. Newly finished basement complete with major waterproofing system (fully encapsulated) and sealed backup sump system ... has half bathroom, rec room area, flex/kitchenette area, & clean laundry room (serious high-end Samsung W/D are negotiable ) & sink. Extended upper floor/dormer is a primary ensuite complete with half bathroom, built-in dresser/closets & attractive wainscoting. Spacious living room/large picture window/coved ceilings lead to main remodeled bath complete w glass block window/ceramic tile/newly glazed tub (be the first to shower/bathe in it!). Main floor bedrooms (walk-in closets). Updated furnace and water heater, 2018 updated electric svc/breakers. Deep backyard paradise complete with patio area, garden area, and huge shed/extended garage attached to garage. Garage has newer electric, door opener, and tons of bright lighting. Super location walk to Corewell Hospital (fka RO Beaumont) and much more! Get ready for some serious activity on this one!! ATTENTION AGENTS: read Agent Remarks in MLS for specific offer submission and detailed information.
Contact an agent
Home facts
- Year built:1949
- Listing Id #:25028547
- Added:62 day(s) ago
- Updated:August 13, 2025 at 07:30 AM
Rooms and interior
- Bedrooms:3
- Total bathrooms:3
- Full bathrooms:1
- Half bathrooms:2
- Living area:1,753 sq. ft.
Heating and cooling
- Heating:Forced Air
Structure and exterior
- Year built:1949
- Building area:1,753 sq. ft.
- Lot area:0.13 Acres
Utilities
- Water:Public
Finances and disclosures
- Price:$324,499
- Price per sq. ft.:$281.44
- Tax amount:$4,482 (2025)


