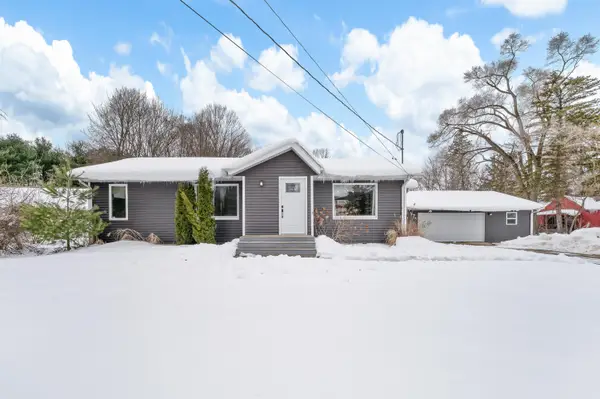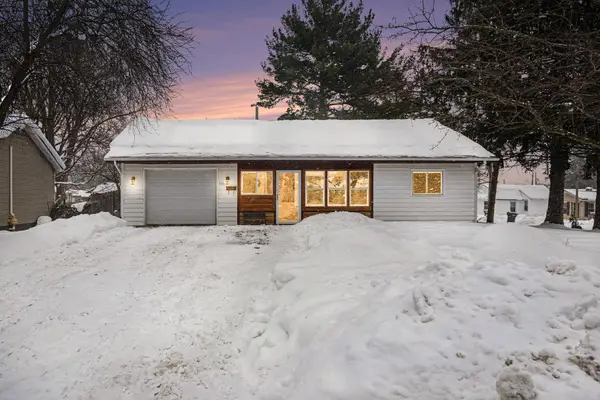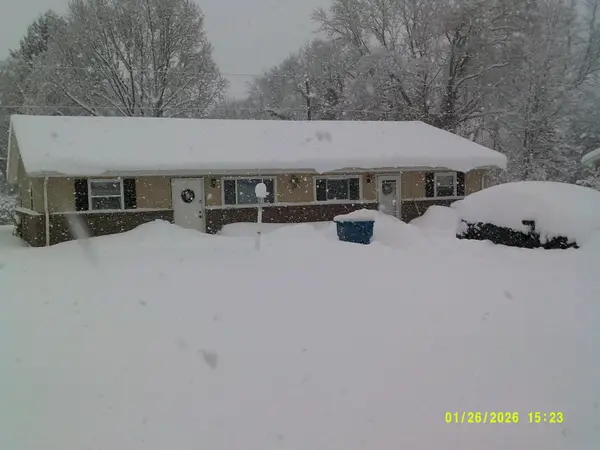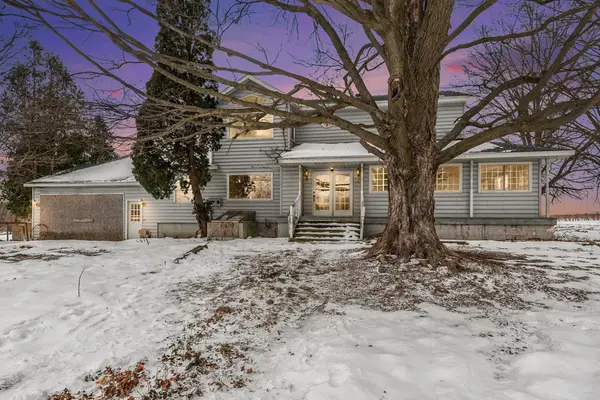2191 Suncrest Breeze, Berrien Springs, MI 49103
Local realty services provided by:Better Homes and Gardens Real Estate Connections
2191 Suncrest Breeze,Berrien Springs, MI 49103
$419,900
- 4 Beds
- 3 Baths
- 2,276 sq. ft.
- Single family
- Pending
Listed by: lance a bethell
Office: allen edwin realty
MLS#:26003841
Source:MI_GRAR
Price summary
- Price:$419,900
- Price per sq. ft.:$184.49
About this home
New construction home in Peach Ridge, located in Berrien Springs school district. RESNET energy smart construction will save owner over $1000 yearly plus home has 10-year structural warranty! With over 2,200 sq ft of living space this floorplan is sure to please with its convenience & style! The main floor welcomes into the foyer, with a convenient powder bath tucked away, and past a den that serves as a multifunctional flex space to the large dining room, perfect for special occasions. The kitchen features white cabinets, a 48-inch prep island, quartz counters and tile backsplash. The kitchen has slider doors that lead out to a 10x10 patio. Finishing the main floor is a large great room. The second floor features a primary suite, equipped with a huge WIC and private full bath, Only home in the area at this price point!
Contact an agent
Home facts
- Year built:2026
- Listing ID #:26003841
- Added:277 day(s) ago
- Updated:February 21, 2026 at 08:31 AM
Rooms and interior
- Bedrooms:4
- Total bathrooms:3
- Full bathrooms:2
- Half bathrooms:1
- Living area:2,276 sq. ft.
Heating and cooling
- Heating:Forced Air
Structure and exterior
- Year built:2026
- Building area:2,276 sq. ft.
- Lot area:0.49 Acres
Utilities
- Water:Well
Finances and disclosures
- Price:$419,900
- Price per sq. ft.:$184.49
- Tax amount:$104 (2025)
New listings near 2191 Suncrest Breeze
- New
 $279,000Active3 beds 2 baths1,208 sq. ft.
$279,000Active3 beds 2 baths1,208 sq. ft.10378 Old 31, Berrien Springs, MI 49103
MLS# 26005726Listed by: WRIGHT PROPERTIES  $225,000Active2 beds 1 baths1,184 sq. ft.
$225,000Active2 beds 1 baths1,184 sq. ft.436 S Main Street, Berrien Springs, MI 49103
MLS# 26004705Listed by: @PROPERTIES CHRISTIE'S INTL RE $243,000Pending-- beds -- baths
$243,000Pending-- beds -- baths4837 Greenfield Drive, Berrien Springs, MI 49103
MLS# 26003009Listed by: SUNRISE REAL ESTATE, INC. $685,000Active4 beds 4 baths3,822 sq. ft.
$685,000Active4 beds 4 baths3,822 sq. ft.8600 Garr Road, Berrien Springs, MI 49103
MLS# 26002815Listed by: MCLAUCHLIN REALTY, INC. $850,000Active4 beds 2 baths3,260 sq. ft.
$850,000Active4 beds 2 baths3,260 sq. ft.1968 Mount Tabor 2 Road, Berrien Springs, MI 49103
MLS# 26002578Listed by: MOSSY OAK PROPERTIES MICHIGAN OUTDOORS $95,000Active1 Acres
$95,000Active1 Acres2658 W Lakeland Drive #35, Berrien Springs, MI 49103
MLS# 26002228Listed by: COASTLINE REALTY GROUP $95,000Active1 Acres
$95,000Active1 Acres2686 W Lakeland Drive #34, Berrien Springs, MI 49103
MLS# 26002229Listed by: COASTLINE REALTY GROUP- Open Sun, 12 to 2pm
 $440,000Active4 beds 3 baths2,565 sq. ft.
$440,000Active4 beds 3 baths2,565 sq. ft.2402 Crest Haven Boulevard, Berrien Springs, MI 49103
MLS# 26001943Listed by: CRESSY & EVERETT REAL ESTATE  $492,580Pending6 beds 4 baths2,825 sq. ft.
$492,580Pending6 beds 4 baths2,825 sq. ft.6241 Polly's Path, Berrien Springs, MI 49103
MLS# 26000981Listed by: ALLEN EDWIN REALTY $1,300,000Active4 beds 4 baths3,090 sq. ft.
$1,300,000Active4 beds 4 baths3,090 sq. ft.11087 Lake Shore Drive, Berrien Springs, MI 49103
MLS# 26000234Listed by: CENTURY 21 AFFILIATED

