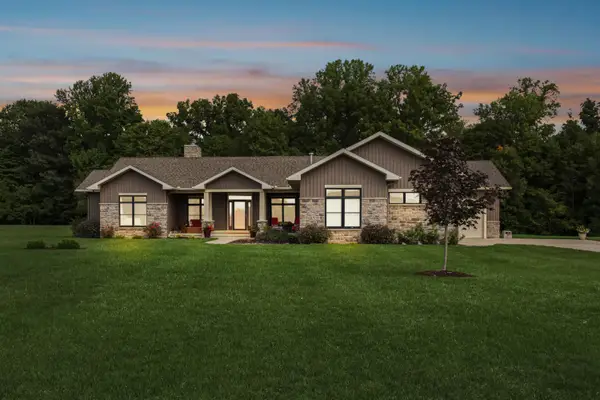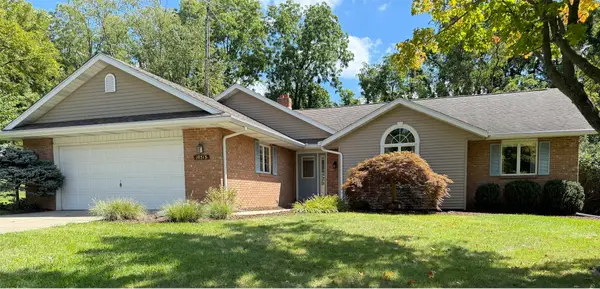5844 S Scottdale Road, Berrien Springs, MI 49103
Local realty services provided by:Better Homes and Gardens Real Estate Connections
5844 S Scottdale Road,Berrien Springs, MI 49103
$429,000
- 4 Beds
- 2 Baths
- 2,387 sq. ft.
- Single family
- Active
Listed by:christine gianni
Office:jaqua realtors
MLS#:25011218
Source:MI_GRAR
Price summary
- Price:$429,000
- Price per sq. ft.:$222.97
About this home
1887 sq. ft., two story custom built brick farmhouse with addition in 1975, plus 500 sq. ft. detached office/apartment, on 1.4 acres, 5844 S. Scottdale Road, Berrien Springs, 49103. 4 bedrooms, 2 baths, full dry partially finished basement (460 sq. ft. of 810 sq. ft.), separate office area, laundry on first floor, well insulated, 200 amp breaker box, whole house water filter, water softener, dehumidifier, dinner bell, flagpole and two detached 1 1/2 car garages about 50 ft. from house in 32' x 48' pole barn. Lakeshore Schools. Walking distance to Royalton Township Park and Tri Unit Fire Station. Well water and 2 septics. All electric, each room with its own thermostat. New stove, dishwasher and garbage disposal. All appliances included. Regulation 1960's Brunswick pool table. Some furnishings available. Large window A/C that services the first level only. Nicely landscaped. You should expect limited surrounding farm activities. Pole barn includes a 500 sq. ft. farm office with finished kitchen, one-bedroom, full bath and living area with wood burning stove. Essentially, 2387 sq. ft. of 4 seasons living area between the 2 buildings (5844 & 5830 S. Scottdale Rd.) or $193 per sq. ft. Residential Rental possibilities. Survey available. High speed internet (Comcast/Xfinity) and natural gas available at the road. New roof in 2013. New seal coating on pole barn roof in 2021. All shutters, windows and exteriors on the house and pole barn were freshly painted in 2021 and 2024. Luxury Vinyl Plank flooring in 2024 on most of the first floor. Some Concord grapes for personal use and farm rental income. Rear yard and pole barn cleanup/removal of farm personal property remains after recent farm estate sale. May consider Owner Financing with 30% down but only if your credit allows and with some restrictions. All gray water and septic systems examined in 2023. (Existing PIN 11-17-0030-0040-01-3). Other than replacing the basement carpet (if you choose), the house is move in ready.
Contact an agent
Home facts
- Year built:1948
- Listing ID #:25011218
- Added:188 day(s) ago
- Updated:September 28, 2025 at 04:08 PM
Rooms and interior
- Bedrooms:4
- Total bathrooms:2
- Full bathrooms:2
- Living area:2,387 sq. ft.
Heating and cooling
- Heating:Baseboard
Structure and exterior
- Year built:1948
- Building area:2,387 sq. ft.
- Lot area:1.42 Acres
Utilities
- Water:Well
Finances and disclosures
- Price:$429,000
- Price per sq. ft.:$222.97
- Tax amount:$1,532 (2024)
New listings near 5844 S Scottdale Road
- New
 $359,000Active3 beds 2 baths2,034 sq. ft.
$359,000Active3 beds 2 baths2,034 sq. ft.5027 E Bluffview Drive, Berrien Springs, MI 49103
MLS# 25049285Listed by: @PROPERTIES CHRISTIE'S INTERNATIONAL R.E.  $245,000Pending3 beds 2 baths1,952 sq. ft.
$245,000Pending3 beds 2 baths1,952 sq. ft.412 Krohn Avenue, Berrien Springs, MI 49103
MLS# 25047396Listed by: CENTURY 21 AFFILIATED $130,000Pending3 beds 3 baths2,541 sq. ft.
$130,000Pending3 beds 3 baths2,541 sq. ft.9177 3rd Street, Berrien Springs, MI 49103
MLS# 25047142Listed by: CENTURY 21 AFFILIATED $749,900Pending3 beds 3 baths2,271 sq. ft.
$749,900Pending3 beds 3 baths2,271 sq. ft.10353 Jill Lane, Berrien Springs, MI 49103
MLS# 25047024Listed by: @PROPERTIES CHRISTIE'S INTERNATIONAL R.E. $395,000Pending5 beds 2 baths1,489 sq. ft.
$395,000Pending5 beds 2 baths1,489 sq. ft.819 E Lemon Creek Road, Berrien Springs, MI 49103
MLS# 25046846Listed by: CRESSY & EVERETT REAL ESTATE $454,000Active4 beds 3 baths2,615 sq. ft.
$454,000Active4 beds 3 baths2,615 sq. ft.604 N Mechanic Street, Berrien Springs, MI 49103
MLS# 25045591Listed by: JUNG AGENCY, THE- Open Sun, 2 to 4pm
 $339,900Active5 beds 2 baths1,850 sq. ft.
$339,900Active5 beds 2 baths1,850 sq. ft.312 N Cass Street, Berrien Springs, MI 49103
MLS# 25045411Listed by: REAL BROKER LLC  $209,900Active3 beds 1 baths1,344 sq. ft.
$209,900Active3 beds 1 baths1,344 sq. ft.201 S Harrison, Berrien Springs, MI 49103
MLS# 25044553Listed by: COASTLINE REALTY GROUP $324,900Pending3 beds 2 baths1,931 sq. ft.
$324,900Pending3 beds 2 baths1,931 sq. ft.10513 Hill Point, Berrien Springs, MI 49103
MLS# 25044511Listed by: @PROPERTIES CHRISTIE'S INTL RE $575,000Pending4 beds 5 baths3,630 sq. ft.
$575,000Pending4 beds 5 baths3,630 sq. ft.6211 Whitetail Court, Berrien Springs, MI 49103
MLS# 25044094Listed by: @PROPERTIES CHRISTIE'S INTERNATIONAL R.E.
