13421 Woodland Court, Big Rapids, MI 49307
Local realty services provided by:Better Homes and Gardens Real Estate Connections
13421 Woodland Court,Big Rapids, MI 49307
$445,900
- 4 Beds
- 5 Baths
- 2,720 sq. ft.
- Single family
- Pending
Listed by: joseph mcnally
Office: re/max together
MLS#:25028621
Source:MI_GRAR
Price summary
- Price:$445,900
- Price per sq. ft.:$245
About this home
Take a look! Welcome to your private resort, cleverly disguised as a home in Big Rapids' coveted Golfview Estates. This contemporary showstopper was designed for entertaining, relaxing, and everyday living at its finestand it delivers.
Step inside to a bright, open layout featuring soaring vaulted ceilings, granite countertops, and a seamless flow from the gourmet kitchen to the living and dining areas. The kitchen boasts upgraded finishes and a raised island bar perfect for entertaining or everyday family meals. Hardwood and tile flooring span the main and upper levels, while the basement features sleek porcelain tile for durability and style.
The main floor master suite is a true retreat, offering dual walk-in closets and a spa-like private bath. Upstairs, you'll find thoughtfully designed Jack-and-Jill bedrooms with shared bathroom access and private sleeping quarters. A total of 4 bedrooms and 5 bathrooms ensure comfort and flexibility for family and guests.
Head downstairs to the finished basement, complete with a full wet barideal for game days, holidays, or spontaneous Tuesday night hangouts. The home also features smart living amenities including a smart thermostat, whole-house humidifier, electronic air scrubber, and brand-new Samsung XXL washer and dryer with custom cabinetry.
Step outside and get ready for the showstopper: a sun-soaked in-ground pool with a diving board, slide, and 8.5-foot deep endperfect for making memories all summer long. The enormous deck wraps around the pool and hot tub (nearly new, 2024 Master Spa, fits up to 8!), creating the ultimate outdoor entertaining space. A pool shed, large fenced backyard, and beautifully landscaped front yard complete the picture.
Recent upgrades include a new furnace (2021), new pool pump (2023), new well pump (2025), and even a large attic fan for added comfort. The professionally installed security camera system offers peace of mind, and with high-speed internet, DTE/Consumers utilities, and no water bill, you're set up for easy living.
Tucked into a quiet cul-de-sac just 3-5 minutes from Ferris State University, downtown Big Rapids, and shopping, this property strikes the perfect balance of wooded privacy and everyday convenience.
This is more than a homeit's a lifestyle. Come see it for yourself, and start living like you're on vacation year-round.
Contact an agent
Home facts
- Year built:1985
- Listing ID #:25028621
- Added:250 day(s) ago
- Updated:December 17, 2025 at 12:58 AM
Rooms and interior
- Bedrooms:4
- Total bathrooms:5
- Full bathrooms:3
- Half bathrooms:2
- Living area:2,720 sq. ft.
Heating and cooling
- Heating:Forced Air
Structure and exterior
- Year built:1985
- Building area:2,720 sq. ft.
- Lot area:1 Acres
Utilities
- Water:Well
Finances and disclosures
- Price:$445,900
- Price per sq. ft.:$245
- Tax amount:$4,403 (2024)
New listings near 13421 Woodland Court
- New
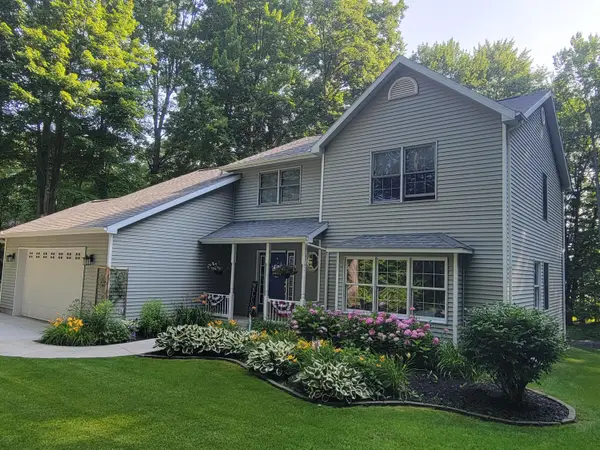 $469,000Active4 beds 4 baths3,000 sq. ft.
$469,000Active4 beds 4 baths3,000 sq. ft.14130 Wildwood Drive, Big Rapids, MI 49307
MLS# 26006337Listed by: BIG RAPIDS REALTY - New
 $279,900Active4 beds 3 baths2,670 sq. ft.
$279,900Active4 beds 3 baths2,670 sq. ft.17339 Mckinley Road, Big Rapids, MI 49307
MLS# 26006221Listed by: EPIQUE REALTY - New
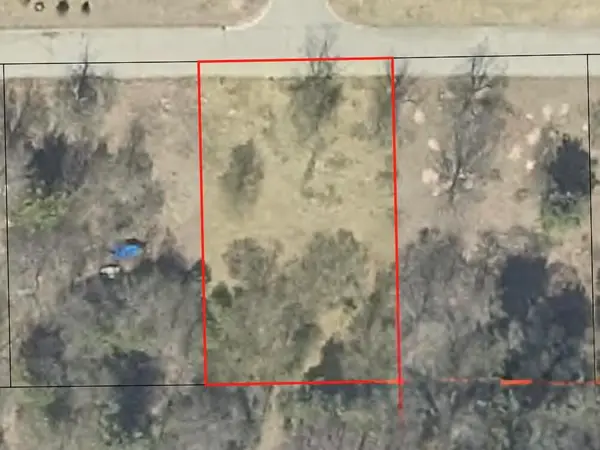 $30,000Active0.5 Acres
$30,000Active0.5 Acres18870 Serenity Drive, Big Rapids, MI 49307
MLS# 26006199Listed by: FIVE STAR REAL ESTATE GH - New
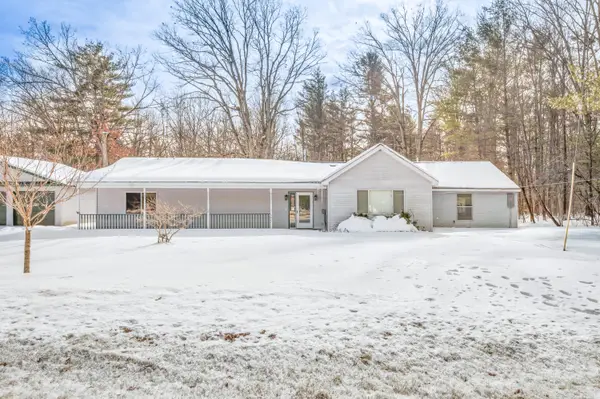 $475,000Active4 beds 4 baths3,270 sq. ft.
$475,000Active4 beds 4 baths3,270 sq. ft.19077 12 Mile Road, Big Rapids, MI 49307
MLS# 26006038Listed by: RE/MAX TOGETHER - New
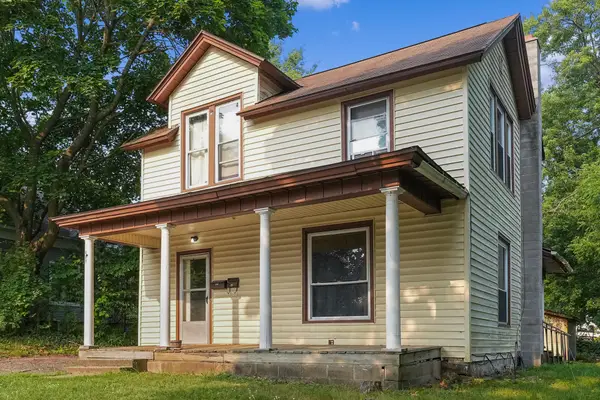 $199,000Active-- beds -- baths
$199,000Active-- beds -- baths409 Marion Avenue, Big Rapids, MI 49307
MLS# 26005542Listed by: ASSIST 2 SELL BUYERS & SELLERS - New
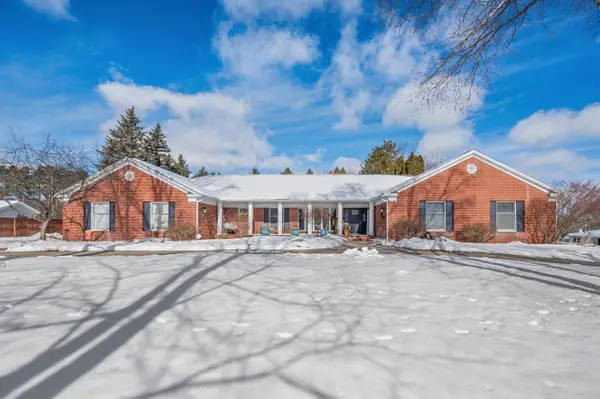 $350,000Active4 beds 3 baths2,300 sq. ft.
$350,000Active4 beds 3 baths2,300 sq. ft.910 Dexter Street, Big Rapids, MI 49307
MLS# 26005510Listed by: RE/MAX TOGETHER - New
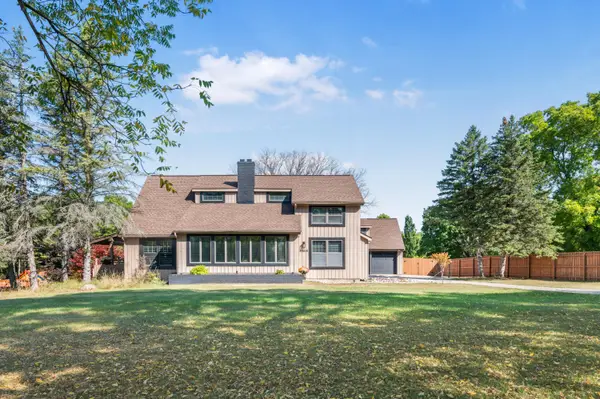 $530,000Active4 beds 3 baths2,640 sq. ft.
$530,000Active4 beds 3 baths2,640 sq. ft.20616 Madison Avenue, Big Rapids, MI 49307
MLS# 26005303Listed by: RE/MAX TOGETHER - New
 $189,900Active3 beds 2 baths1,287 sq. ft.
$189,900Active3 beds 2 baths1,287 sq. ft.705 Ives Avenue, Big Rapids, MI 49307
MLS# 26005281Listed by: BIG RAPIDS REALTY 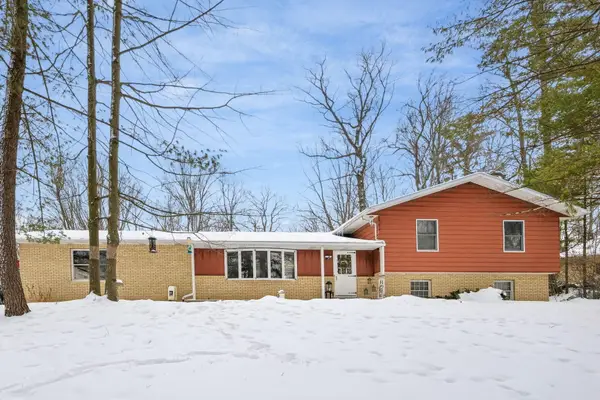 $284,900Pending6 beds 3 baths2,758 sq. ft.
$284,900Pending6 beds 3 baths2,758 sq. ft.17220 Valley Drive, Big Rapids, MI 49307
MLS# 26004509Listed by: CENTURY 21 WHITE HOUSE REALTY $42,000Active1.31 Acres
$42,000Active1.31 Acres00 Saux Lane, Big Rapids, MI 49307
MLS# 26002793Listed by: BIG RAPIDS REALTY

