1439 Bennaville Avenue, Birmingham, MI 48009
Local realty services provided by:Better Homes and Gardens Real Estate Connections
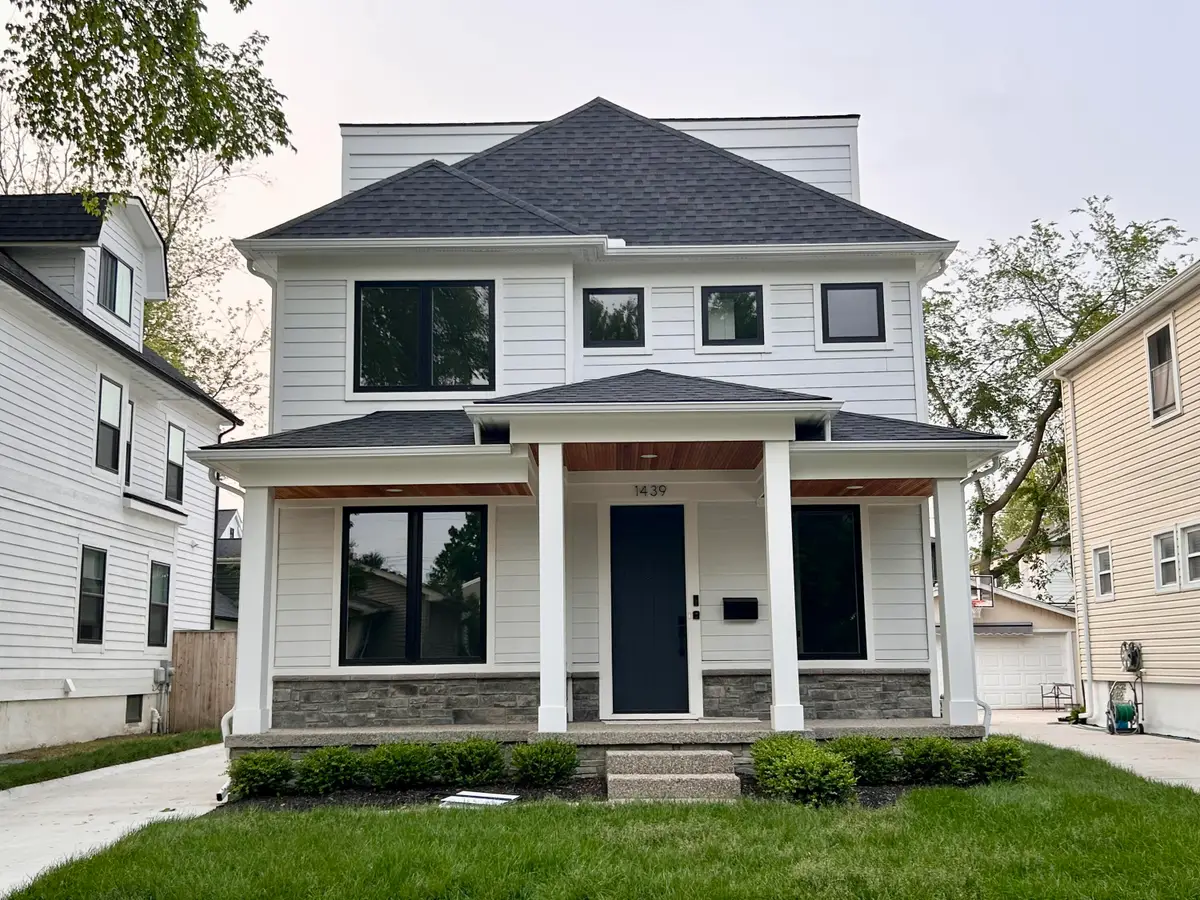
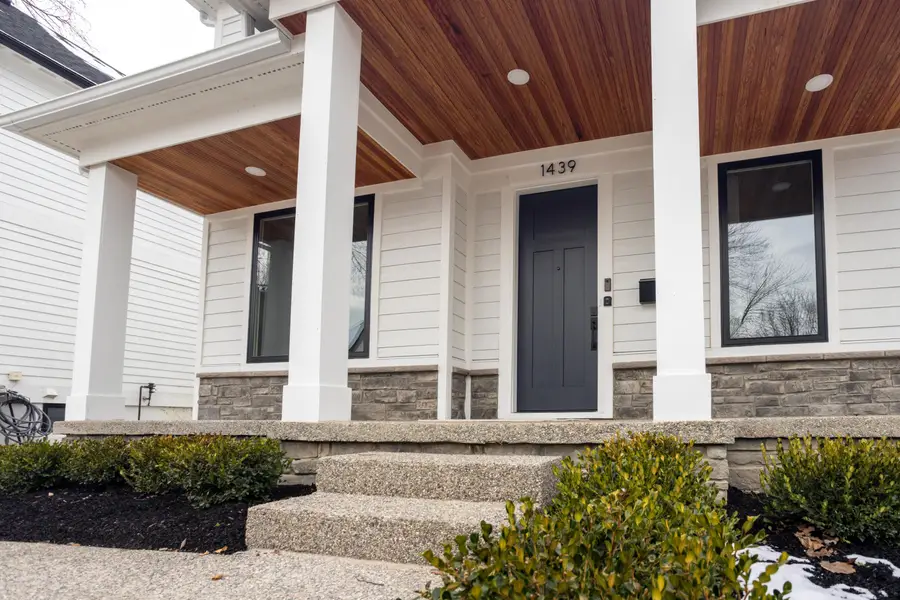
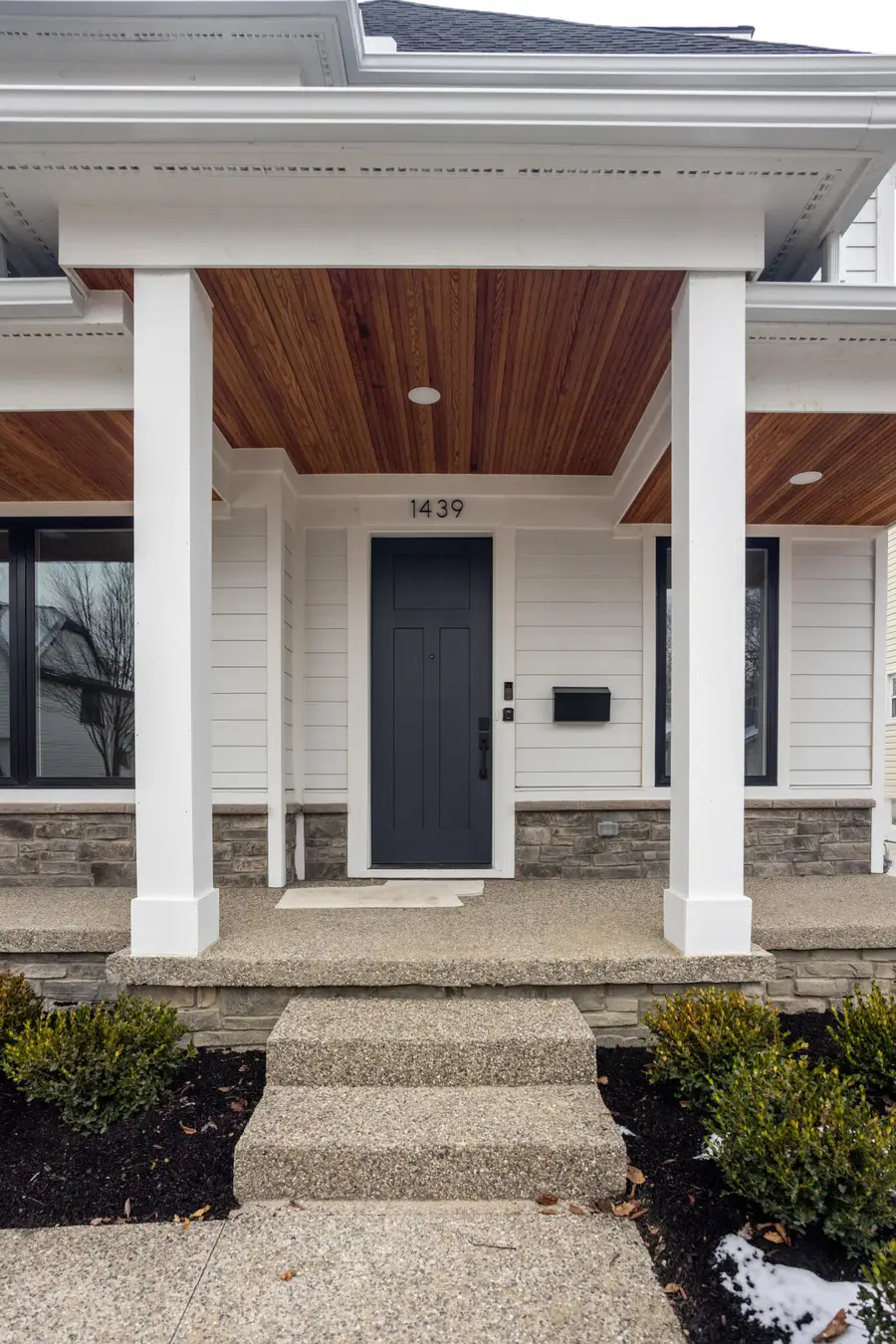
1439 Bennaville Avenue,Birmingham, MI 48009
$1,230,000
- 5 Beds
- 5 Baths
- 3,119 sq. ft.
- Single family
- Pending
Listed by:bruce gilbert
Office:seawell realty llc.
MLS#:25027521
Source:MI_GRAR
Price summary
- Price:$1,230,000
- Price per sq. ft.:$492.2
About this home
MOVE IN READY!! This stunning, brand-new construction home is just a short walk from downtown Birmingham, nestled on a charming, tree-lined street with sidewalks and mature trees. Boasting five spacious bedrooms and four and a half bathrooms, this home features nine-foot ceilings on the main level, a sun-drenched living room, and an inviting gas fireplace with a beautifully tiled surround and mantle. The open floor plan includes a generous first-floor den/office, perfect for work or relaxation. The chef's kitchen is a dream, offering an oversized island with seating, white shaker cabinetry, stainless steel appliances—including a refrigerator, dishwasher, microwave, slide-in gas range with double ovens, wine fridge, and vented hood. Quartz countertops flow throughout the home, complementing the plank flooring on the main level and second-floor hallway. Convenience is key with a second-floor laundry room, complete with gas prep for the dryer. The expansive primary suite features a large walk-in closet with ample shelving, while the attached ensuite offers a luxurious freestanding tub and shower. For ultimate comfort, the home is equipped with two high-efficiency furnaces and central air conditioning, with zoning for each floor.
Contact an agent
Home facts
- Year built:2025
- Listing Id #:25027521
- Added:65 day(s) ago
- Updated:August 13, 2025 at 07:30 AM
Rooms and interior
- Bedrooms:5
- Total bathrooms:5
- Full bathrooms:4
- Half bathrooms:1
- Living area:3,119 sq. ft.
Heating and cooling
- Heating:Forced Air
Structure and exterior
- Year built:2025
- Building area:3,119 sq. ft.
- Lot area:0.11 Acres
Schools
- High school:Ernest W. Seaholm High School
- Middle school:Derby Middle School
- Elementary school:Pembroke Elementary School
Utilities
- Water:Public
Finances and disclosures
- Price:$1,230,000
- Price per sq. ft.:$492.2
- Tax amount:$5,291 (2024)
New listings near 1439 Bennaville Avenue
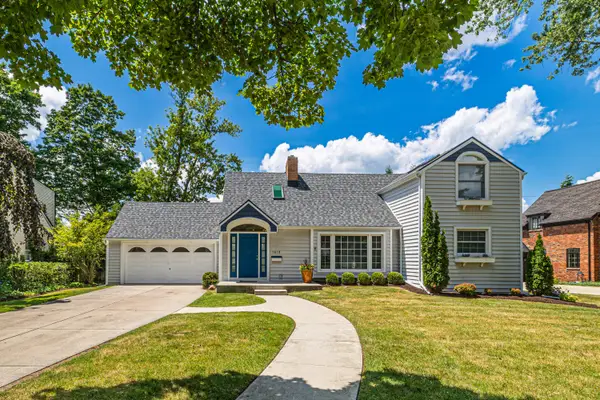 $795,000Pending4 beds 3 baths2,474 sq. ft.
$795,000Pending4 beds 3 baths2,474 sq. ft.1618 Birmingham Boulevard, Birmingham, MI 48009
MLS# 25034184Listed by: SELLING MICHIGAN BUSINESSES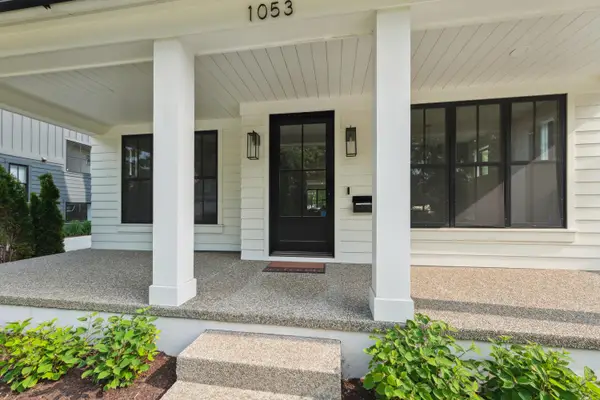 $2,150,000Active5 beds 5 baths4,954 sq. ft.
$2,150,000Active5 beds 5 baths4,954 sq. ft.1053 Canterbury Street, Birmingham, MI 48009
MLS# 25030339Listed by: KELLER WILLIAMS ANN ARBOR MRKT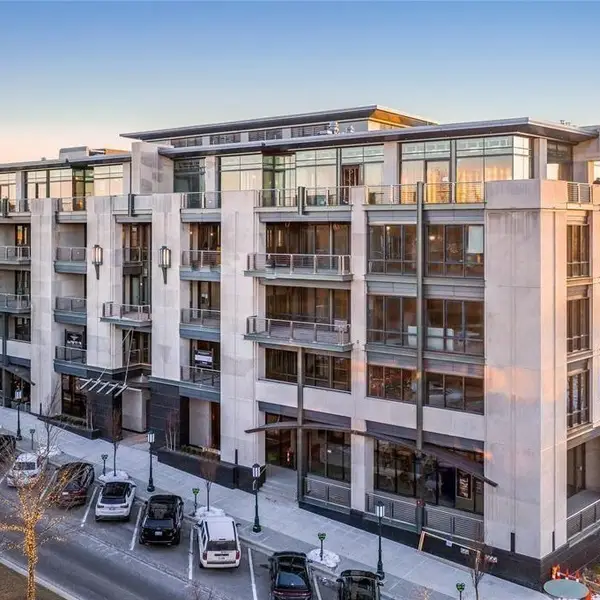 $2,760,000Active3 beds 3 baths3,510 sq. ft.
$2,760,000Active3 beds 3 baths3,510 sq. ft.369 N Old Woodward Avenue #301, Birmingham, MI 48009
MLS# 24001004Listed by: BROOKSIDE REALTY COMPANY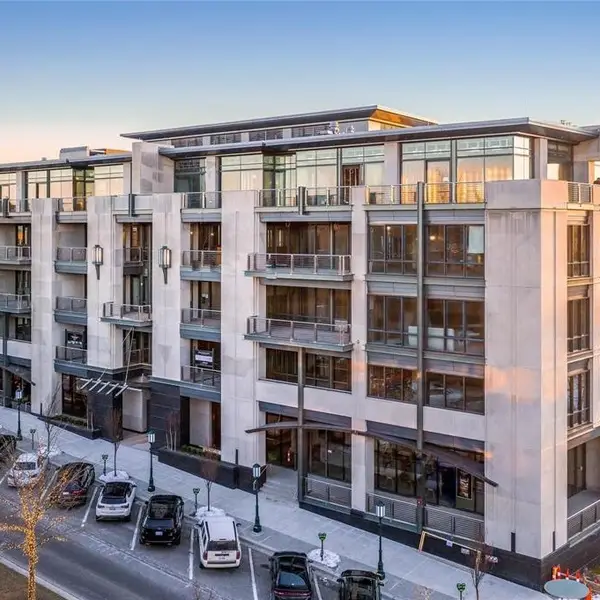 $2,300,000Active2 beds 3 baths2,371 sq. ft.
$2,300,000Active2 beds 3 baths2,371 sq. ft.369 N Old Woodward Avenue #206, Birmingham, MI 48009
MLS# 24001035Listed by: BROOKSIDE REALTY COMPANY $3,100,000Active1 beds 2 baths2,115 sq. ft.
$3,100,000Active1 beds 2 baths2,115 sq. ft.369 N Old Woodward Avenue #307, Birmingham, MI 48009
MLS# 24003871Listed by: BROOKSIDE REALTY COMPANY
