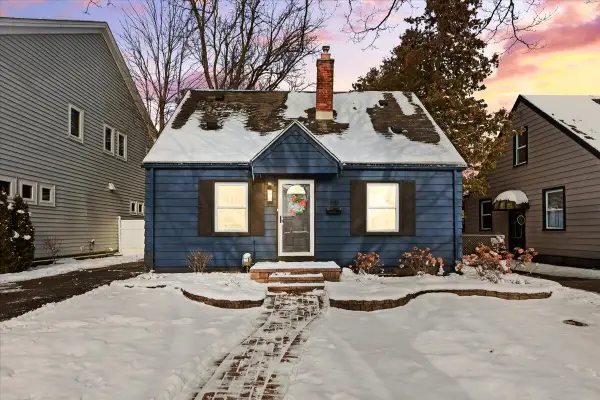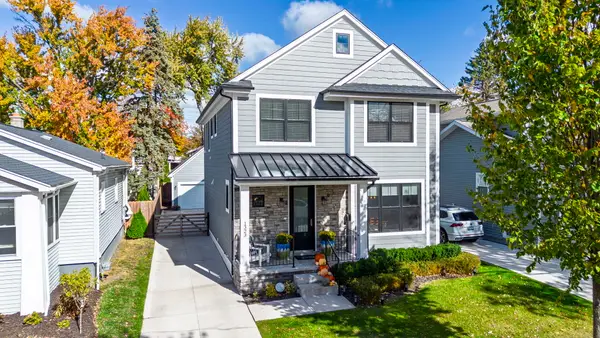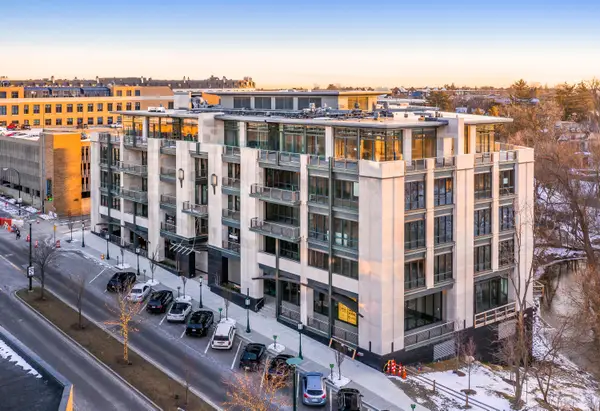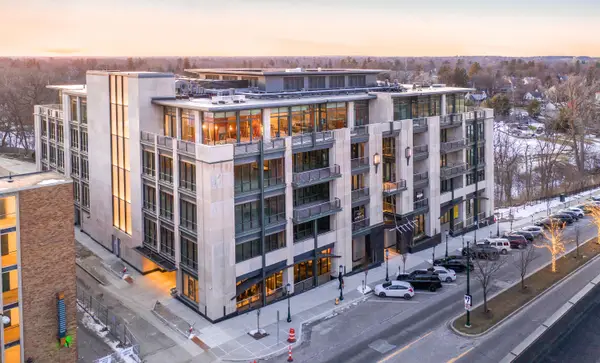1886 Henrietta Street, Birmingham, MI 48009
Local realty services provided by:Better Homes and Gardens Real Estate Connections
1886 Henrietta Street,Birmingham, MI 48009
$1,970,000
- 5 Beds
- 5 Baths
- 5,400 sq. ft.
- Single family
- Active
Listed by: kimberly sandoval
Office: sandoval realty
MLS#:25048645
Source:MI_GRAR
Price summary
- Price:$1,970,000
- Price per sq. ft.:$469.05
About this home
Nestled in one of Birmingham's most desirable neighborhoods, this Tudor-inspired limestone residence by Sandoval Homes LLC blends timeless architecture with modern refinement. The open layout is anchored by soaring 10-foot ceilings, wide-plank French Oak floors, and walls of windows that bathe the interiors in natural light. Elegant custom millwork and refined designer lighting elevate each space with understated luxury. The chef's kitchen is a showpiece with floor-to-ceiling cabinetry, Calacatta countertops, a striking island, premium appliances, and an oversized walk-in pantry. Flowing seamlessly into the dining and great room, it is ideal for both entertaining and everyday living. Upstairs, the primary suite offers a private retreat with serene views, a spa-caliber bath, and a generous walk-in closet. Guest suite, a dedicated office/flex room, and a second-floor laundry complete the design. Thoughtfully curated throughout, this home marries Tudor charm with modern sophistication (Designed and ready to be built by Sandoval Homes, LLC. Owner of record to be established upon completion of purchase.)
Contact an agent
Home facts
- Year built:2025
- Listing ID #:25048645
- Added:146 day(s) ago
- Updated:February 15, 2026 at 04:06 PM
Rooms and interior
- Bedrooms:5
- Total bathrooms:5
- Full bathrooms:4
- Half bathrooms:1
- Living area:5,400 sq. ft.
Heating and cooling
- Heating:Forced Air
Structure and exterior
- Year built:2025
- Building area:5,400 sq. ft.
- Lot area:0.14 Acres
Schools
- Elementary school:Pierce Elementary School
Utilities
- Water:Public
Finances and disclosures
- Price:$1,970,000
- Price per sq. ft.:$469.05
- Tax amount:$3,494 (2024)
New listings near 1886 Henrietta Street
 $429,000Pending3 beds 2 baths1,686 sq. ft.
$429,000Pending3 beds 2 baths1,686 sq. ft.1881 Hazel Street, Birmingham, MI 48009
MLS# 26002948Listed by: PERFECT FIT REALTY GROUP LLC $147,900Active1 beds 1 baths581 sq. ft.
$147,900Active1 beds 1 baths581 sq. ft.1717 E 14 Mile Road #C, Birmingham, MI 48009
MLS# 26003018Listed by: KEY REALTY ONE LLC $995,000Active3 beds 4 baths2,830 sq. ft.
$995,000Active3 beds 4 baths2,830 sq. ft.1323 Bennaville Avenue, Birmingham, MI 48009
MLS# 25054952Listed by: SELLER NATION $3,100,000Active2 beds 2 baths2,149 sq. ft.
$3,100,000Active2 beds 2 baths2,149 sq. ft.369 N Old Woodward Avenue #307, Birmingham, MI 48009
MLS# 26002301Listed by: BROOKSIDE REALTY COMPANY $2,760,000Active3 beds 3 baths3,510 sq. ft.
$2,760,000Active3 beds 3 baths3,510 sq. ft.369 N Old Woodward Avenue #301, Birmingham, MI 48009
MLS# 26002302Listed by: BROOKSIDE REALTY COMPANY $2,300,000Active2 beds 3 baths2,371 sq. ft.
$2,300,000Active2 beds 3 baths2,371 sq. ft.369 N Old Woodward Avenue #206, Birmingham, MI 48009
MLS# 26002304Listed by: BROOKSIDE REALTY COMPANY

