Local realty services provided by:Better Homes and Gardens Real Estate Connections
2715 W 13 Mile Road,Bitely, MI 49309
$399,500
- 3 Beds
- 2 Baths
- 1,645 sq. ft.
- Single family
- Active
Listed by: tricia wirth
Office: results real estate llc.
MLS#:25043751
Source:MI_GRAR
Price summary
- Price:$399,500
- Price per sq. ft.:$242.86
About this home
Escape to nature and enjoy the best of both comfort and country living in this 2007-built ranch-style home on 22.17 serene acres, ideally located across from the Manistee National Forest and just steps from Bitely and Isaac Lakes. This 3-bedroom, 2-bath home is perfect for outdoor enthusiasts, hobby farmers, and anyone looking for privacy and peaceful surroundings. A horse corral with separate metered electric and its own well is ready for your livestock or equestrian needs, and the heated two-car garage includes a bonus space for entertaining or storage. Step inside to a light-filled, open-concept Great Room with soaring ceilings, hardwood floors, and a warm, welcoming hearth framed by tall, multi paned windows. The adjacent dining bay and efficient kitchen with hickory/oak cabinetry, pantry closet, and breakfast bar create an inviting space to gather. The split-bedroom layout offers privacy and function, with the primary suite tucked away behind a sound-buffering utility room. The primary bedroom features cathedral ceilings, large windows, and a luxurious en-suite bath with double vanity, granite counters, tiled shower, whirlpool tub, private toilet space, tile floors, and two spacious walk-in closets. On the other side of the home, two additional bedrooms share a full hall bath and linen closetperfect for guests or family. Additional upgrades include:Generac whole-house generator, Stainless steel appliances, and Handicap accessibility features. With a covered front porch, acreage for recreation or farming, and easy access to trails, lakes, and forestland, this property is ideal for those seeking a tranquil up-north lifestylewithout sacrificing comfort or convenience. Don't miss your chance to own a well-appointed home with land, privacy, and purpose!
Contact an agent
Home facts
- Year built:2007
- Listing ID #:25043751
- Added:168 day(s) ago
- Updated:February 11, 2026 at 04:18 PM
Rooms and interior
- Bedrooms:3
- Total bathrooms:2
- Full bathrooms:2
- Living area:1,645 sq. ft.
Heating and cooling
- Heating:Forced Air
Structure and exterior
- Year built:2007
- Building area:1,645 sq. ft.
- Lot area:22.17 Acres
Utilities
- Water:Well
Finances and disclosures
- Price:$399,500
- Price per sq. ft.:$242.86
- Tax amount:$2,316 (2025)
New listings near 2715 W 13 Mile Road
- New
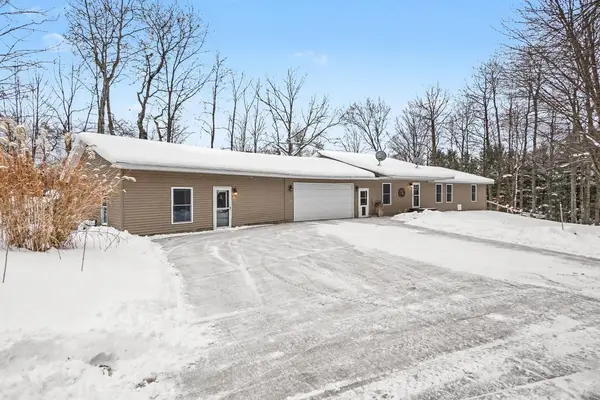 $375,000Active4 beds 5 baths3,521 sq. ft.
$375,000Active4 beds 5 baths3,521 sq. ft.6878 N Croswell Avenue, Bitely, MI 49309
MLS# 26004187Listed by: LPT REALTY - New
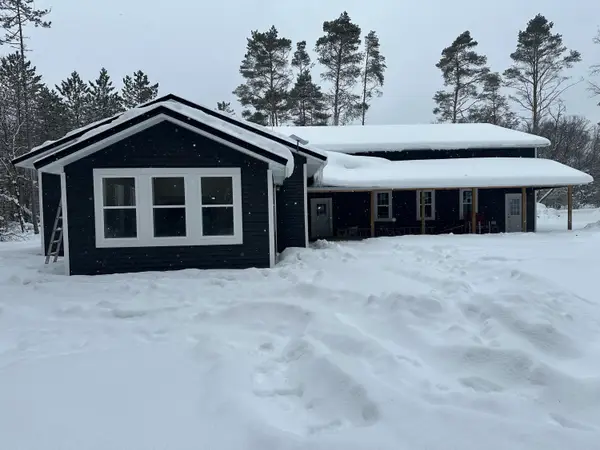 $569,900Active2 beds 1 baths1,200 sq. ft.
$569,900Active2 beds 1 baths1,200 sq. ft.604 W Beaver Road, Bitely, MI 49309
MLS# 26004037Listed by: NORTH WEST REALTY, LLC 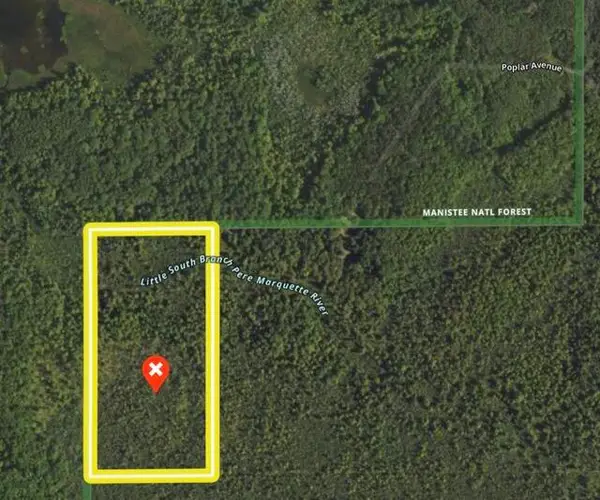 $125,000Pending20 Acres
$125,000Pending20 Acres00 VL Poplar Avenue, Bitely, MI 49309
MLS# 26002621Listed by: LPT REALTY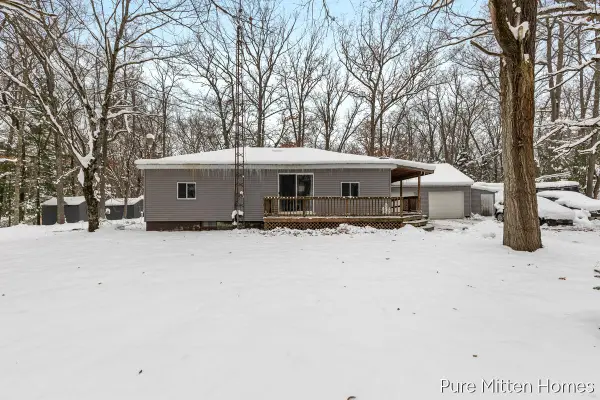 $143,900Active2 beds 1 baths1,720 sq. ft.
$143,900Active2 beds 1 baths1,720 sq. ft.3803 Underwood Drive, Bitely, MI 49309
MLS# 25060998Listed by: KILNER GROUP REALTY $130,000Active3 beds 1 baths1,078 sq. ft.
$130,000Active3 beds 1 baths1,078 sq. ft.2471 W 12 Mile Road, Bitely, MI 49309
MLS# 25059885Listed by: FIVE STAR REAL ESTATE (E DIVISION) $110,000Pending15.29 Acres
$110,000Pending15.29 Acres3205 E 14 Mile Road, Bitely, MI 49309
MLS# 25059840Listed by: CITY2SHORE ARETE COLLECTION INC $10,000Pending2.5 Acres
$10,000Pending2.5 Acres8119 N Sweet Chevy Lane, Bitely, MI 49309
MLS# 25058969Listed by: TURNKEY REALTY LLC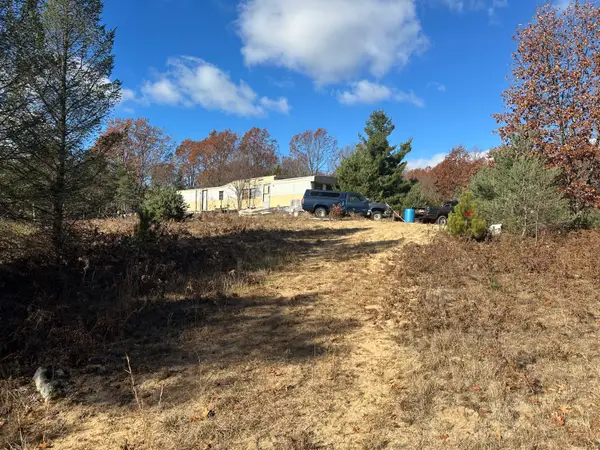 $10,000Pending2.5 Acres
$10,000Pending2.5 Acres8159 N Sweet Chevy Lane, Bitely, MI 49309
MLS# 25058967Listed by: TURNKEY REALTY LLC $99,900Pending4 beds 2 baths1,000 sq. ft.
$99,900Pending4 beds 2 baths1,000 sq. ft.10544 N Lazy Lane, Bitely, MI 49309
MLS# 25058925Listed by: FIVE STAR REAL ESTATE (JENISON) $14,900Active1.01 Acres
$14,900Active1.01 AcresV/L N Woodbridge Avenue, Bitely, MI 49309
MLS# 25057533Listed by: KELLER WILLIAMS GR NORTH (MAIN)

