9945 N Jerome Drive, Bitely, MI 49309
Local realty services provided by:Better Homes and Gardens Real Estate Connections
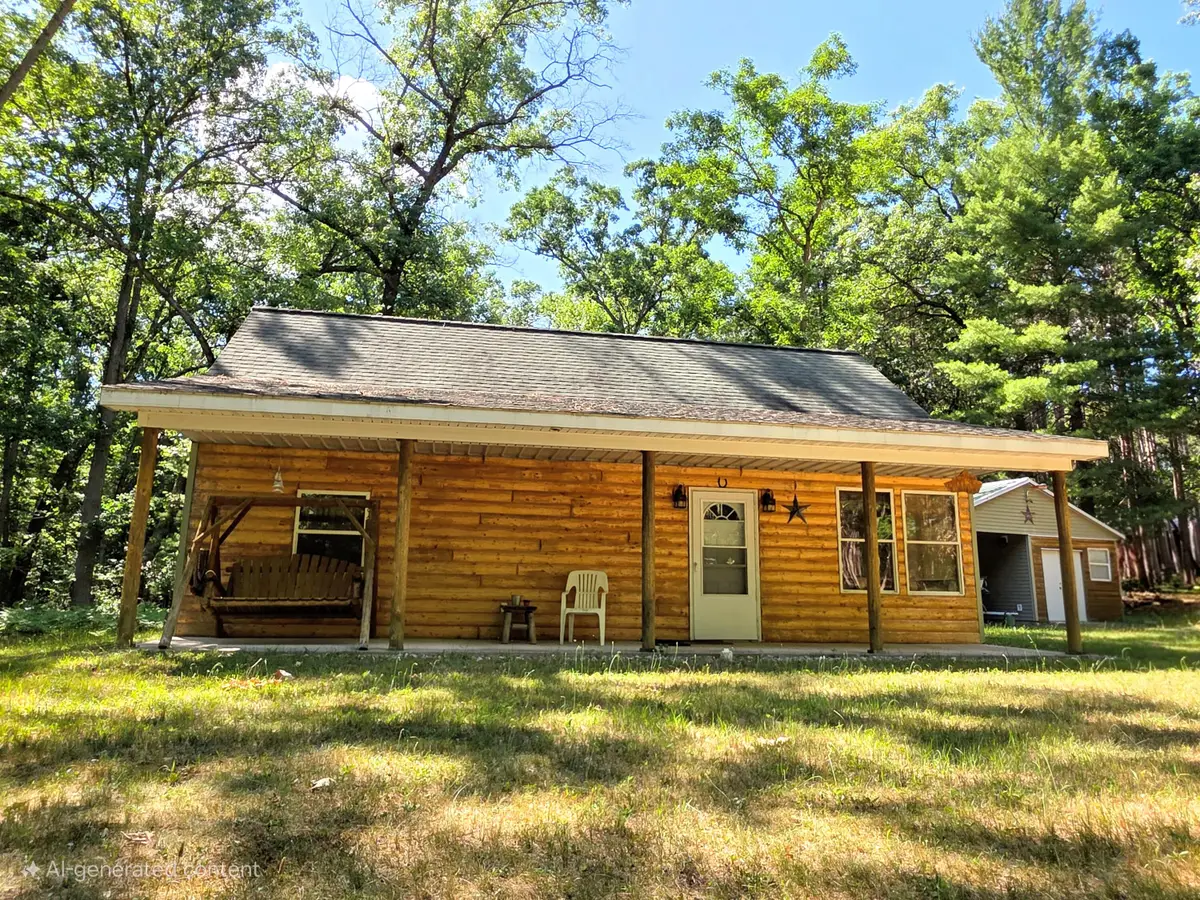
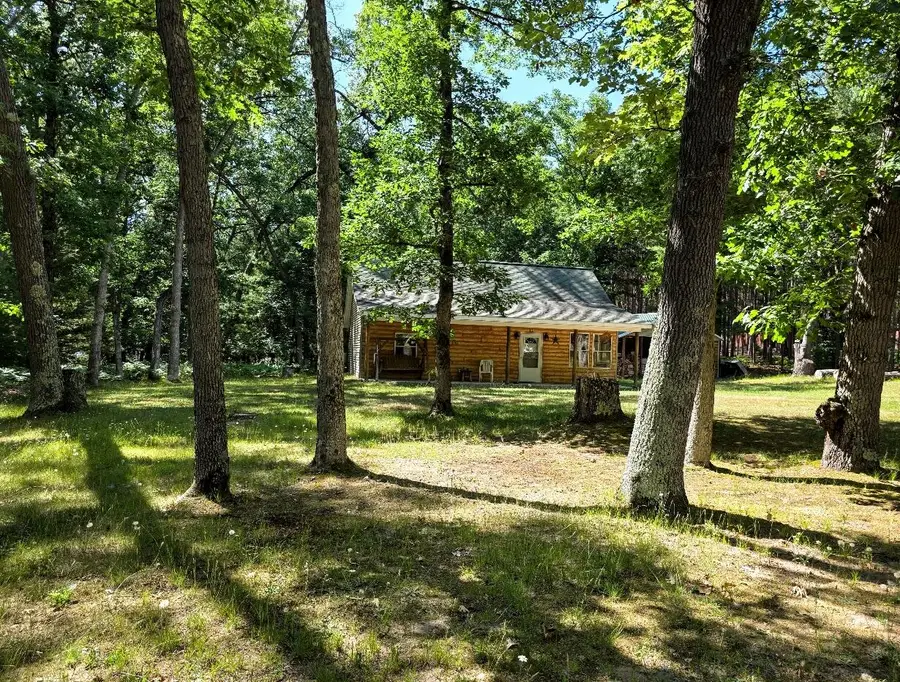
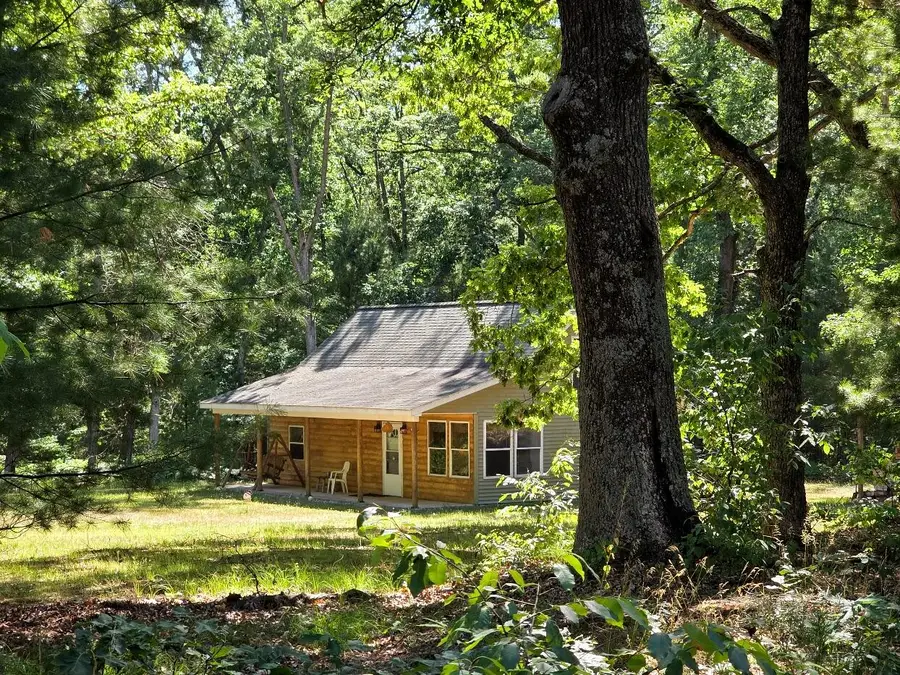
9945 N Jerome Drive,Bitely, MI 49309
$199,900
- 3 Beds
- 1 Baths
- 860 sq. ft.
- Single family
- Active
Listed by:michelle plunkett
Office:ayre rhinehart action
MLS#:25034890
Source:MI_GRAR
Price summary
- Price:$199,900
- Price per sq. ft.:$232.44
- Monthly HOA dues:$8.33
About this home
Simplicity. A walk through the woods. Hotdogs roasted over a bonfire. Resting in a hammock under a canopy of trees. Kayaking or fishing on a nearby 56 acre tranquil lake. Birds singing and crickets chirping. If this sounds like the perfect get-away, read on. Built in 2006, this log-cabin style home offers a quiet, peaceful 2 acre wooded setting and a comfortable, lodge style interior. The land itself contributed to the home's construction. Logs harvested from the property were carefully and lovingly stripped, hand hewn and shaped into ceiling beams, railing, banisters and bar trim. Complimentary wood cabinetry blends well with the theme of the home and exposed wood rafters adorn both kitchen and living room. Spacious loft has room for multiple beds & a birds-eye view of the activity below. Knotty pine walls, black matt accents, country decor and fixtures blend nicely with the cabin hideaway feel. The wood stove gives plenty of cozy heat for those fall and winter nights and a creative distribution fan/system pulls & redirects that extra ceiling heat into the first floor bedrooms. The outbuilding has a workshop and 8+ foot high carport/lean-to for vehicles, boat, camper or even picnic area. The covered front porch runs the length of the home for taking in nature or Maybe you prefer meditating in the screen house which is surrounded by nature has clear removable panels for those rainy days. Outdoor sport lovers will appreciate the Manistee National Forest yards from the property for snowmobiling, hiking, ATV riding and hunting options. The house comes furnished (See list of furniture) with a good supply of wood for campfires in the fire pit and fuel for the stove. This little home in the big woods will call the naturalist, hunter, sportsmen, adventurer and contemplative alike!
Contact an agent
Home facts
- Year built:2006
- Listing Id #:25034890
- Added:31 day(s) ago
- Updated:August 16, 2025 at 03:13 PM
Rooms and interior
- Bedrooms:3
- Total bathrooms:1
- Full bathrooms:1
- Living area:860 sq. ft.
Structure and exterior
- Year built:2006
- Building area:860 sq. ft.
- Lot area:2.11 Acres
Schools
- Elementary school:Baldwin Elementary School
Utilities
- Water:Well
Finances and disclosures
- Price:$199,900
- Price per sq. ft.:$232.44
- Tax amount:$1,745 (2024)
New listings near 9945 N Jerome Drive
- New
 $59,900Active2 beds 2 baths952 sq. ft.
$59,900Active2 beds 2 baths952 sq. ft.9055 27th Avenue, Bitely, MI 49309
MLS# 25040808Listed by: GREENRIDGE TOWN & COUNTRY REAL - New
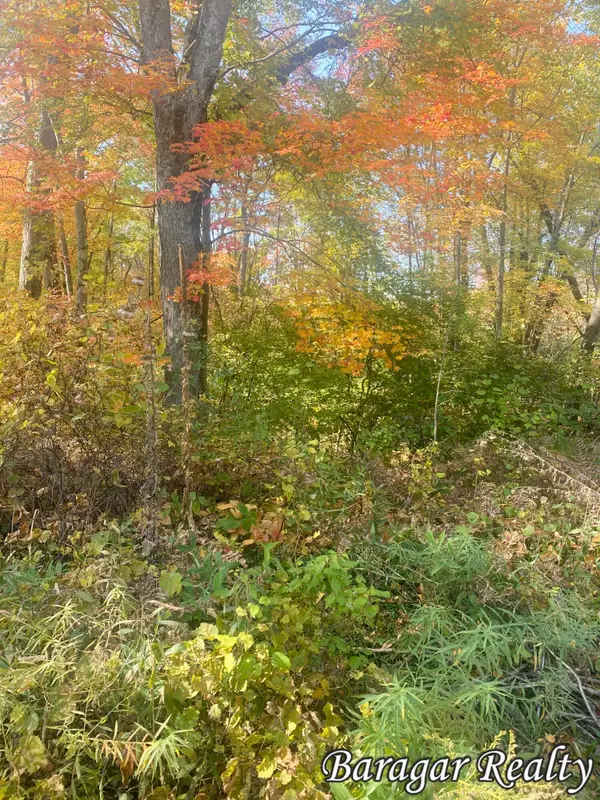 $9,900Active2 Acres
$9,900Active2 Acres9035 N 23 Avenue, Bitely, MI 49309
MLS# 25040779Listed by: BARAGAR REALTY - New
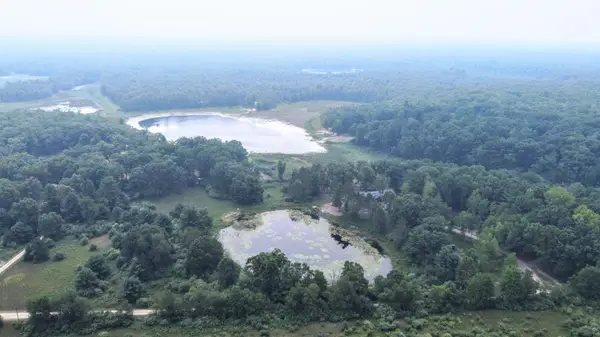 $319,000Active2 beds 1 baths1,176 sq. ft.
$319,000Active2 beds 1 baths1,176 sq. ft.10921 North Pine Grove Lane, Bitely, MI 49309
MLS# 25040071Listed by: CHRIS JANE SELLS HOUSES - New
 $265,000Active2 beds 1 baths983 sq. ft.
$265,000Active2 beds 1 baths983 sq. ft.9971 Lake Drive, Bitely, MI 49309
MLS# 25039542Listed by: EXP REALTY LLC - New
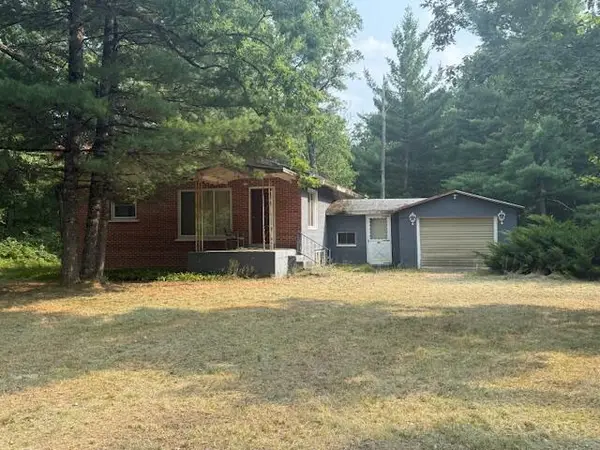 $85,000Active2 beds 1 baths900 sq. ft.
$85,000Active2 beds 1 baths900 sq. ft.1804 W Coolidge Street, Bitely, MI 49309
MLS# 25039443Listed by: NORTH WEST REALTY, LLC  $52,900Pending5.19 Acres
$52,900Pending5.19 Acres1927 E 17 Mile Road Road, Bitely, MI 49309
MLS# 25039122Listed by: NORTH WEST REALTY, LLC $199,000Active25 Acres
$199,000Active25 Acres2186 88th Street, Bitely, MI 49309
MLS# 25038811Listed by: HOMEWATERS, LLC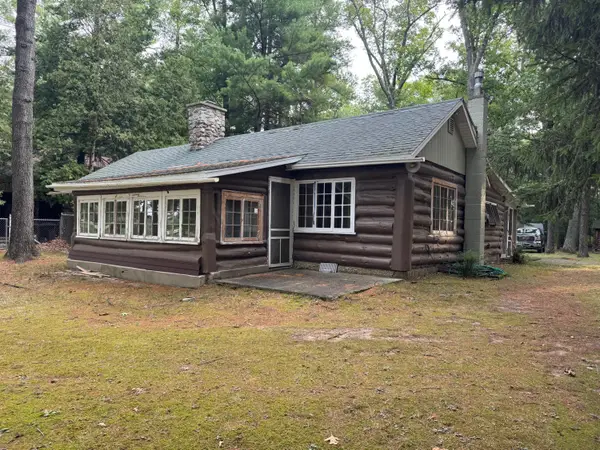 $299,900Active4 beds 3 baths1,814 sq. ft.
$299,900Active4 beds 3 baths1,814 sq. ft.13239 N Gordon Avenue, Bitely, MI 49309
MLS# 25038293Listed by: REAL ESTATE CONNECTION $459,900Active2 beds 1 baths850 sq. ft.
$459,900Active2 beds 1 baths850 sq. ft.9773 N Woodbridge Avenue, Bitely, MI 49309
MLS# 25037103Listed by: BIG RAPIDS REALTY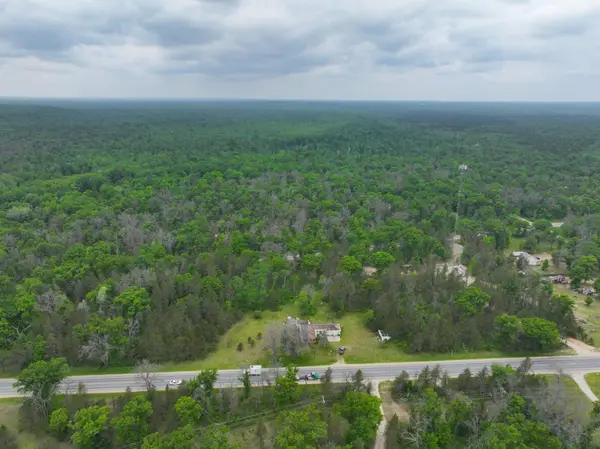 $50,000Active-- beds -- baths
$50,000Active-- beds -- baths14269 N Woodbridge Avenue, Bitely, MI 49309
MLS# 25036625Listed by: TERRAQUEST REAL ESTATE & LAND COMPANY
