6047 Sundance Trail, Brighton, MI 48116
Local realty services provided by:Better Homes and Gardens Real Estate Connections
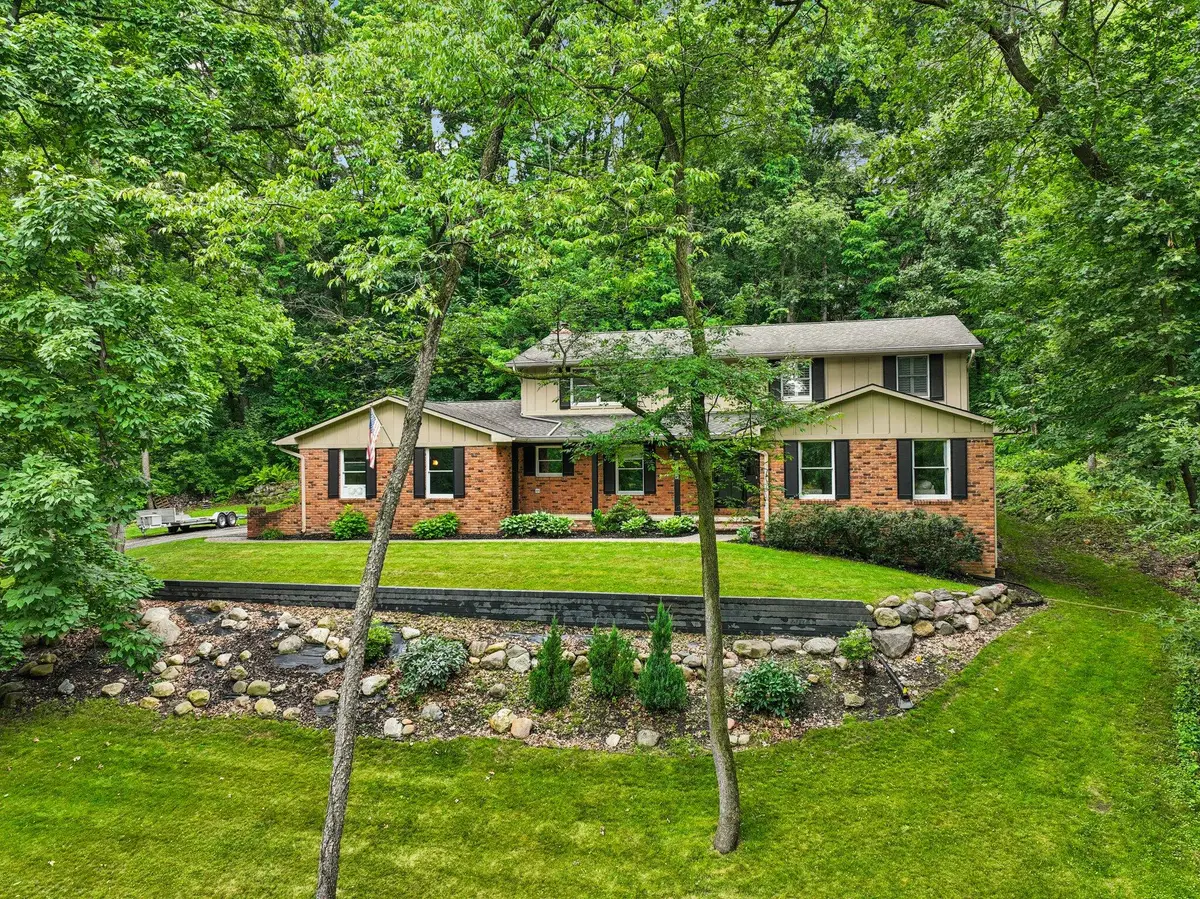
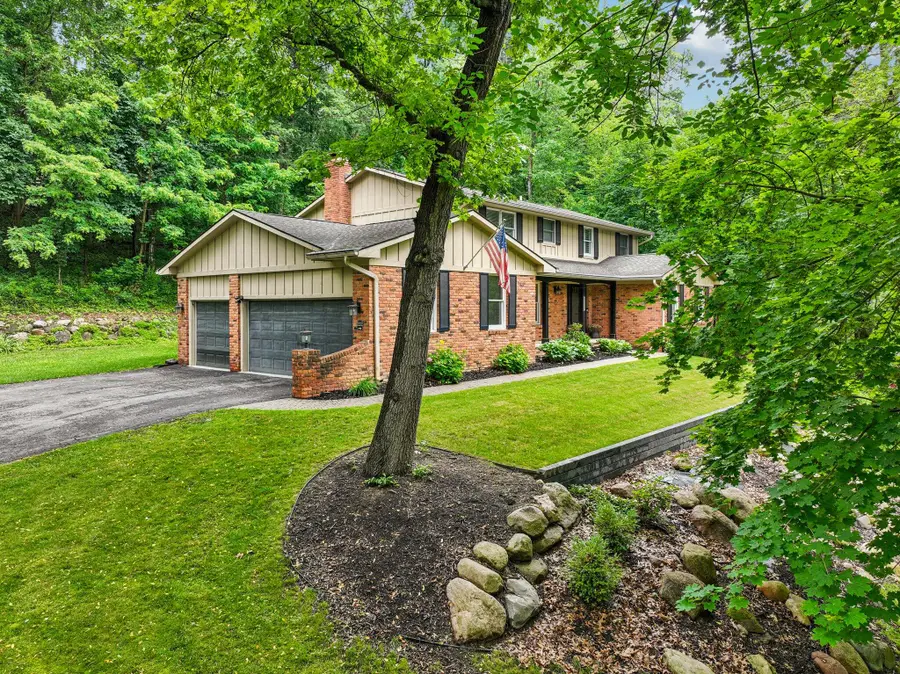
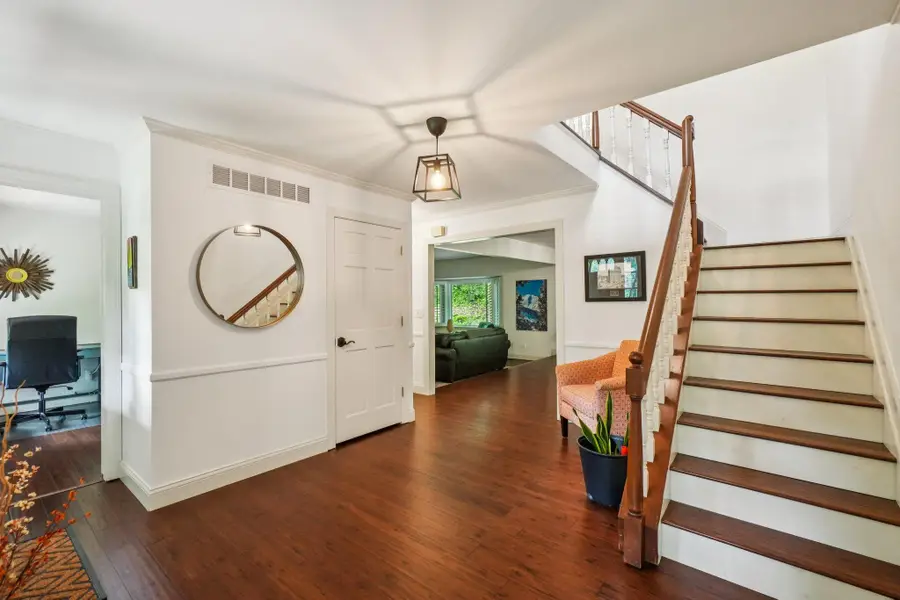
Listed by:cody maldonado
Office:howard hanna real estate
MLS#:25035161
Source:MI_GRAR
Price summary
- Price:$615,000
- Price per sq. ft.:$198.2
About this home
Welcome to your dream home! Nestled on a serene one-acre lot and just minutes from downtown Brighton, this 4-bedroom, 3-bathroom gem offers the perfect blend of comfort and thoughtful upgrades. Step inside to discover an inviting floor plan featuring a dedicated home office, a cozy 4-seasons room perfect for year-round enjoyment, and a partially finished basement offering extra space for relaxation or hobbies. The home has stunning and extremely durable eucalyptus flooring throughout — a stylish and practical upgrade you'll appreciate for years to come. The spacious kitchen and living areas flow beautifully, perfect for everyday living and entertaining. Upstairs, you'll find 4 spacious bedrooms, a custom-designed primary bedroom closet that maximizes functionality, and a recently updated full bathroom. Major system upgrades add even more value: a high-performance oxidizer eliminates iron and sulfur odors from the water, while a reverse osmosis system ensures clean, crisp drinking water. For more ease of mind this home also includes a reliable 17kwh whole house Generac generator. The 3-car garage is a showstopper for hobbyists or car enthusiasts, featuring a high-lift garage door, newly poured 4.5" reinforced concrete flooring sealed with polyurea garage coating, full insulation, and fresh drywallready for all your projects, storage, or gym setup. With a peaceful, private setting and convenient access to downtown Brighton in under 10 minutes, this home truly has it all. Don't miss your chance to own a meticulously maintained, move-in ready property in one of Livingston County's most desirable communities.
Contact an agent
Home facts
- Year built:1981
- Listing Id #:25035161
- Added:28 day(s) ago
- Updated:August 14, 2025 at 07:26 AM
Rooms and interior
- Bedrooms:4
- Total bathrooms:3
- Full bathrooms:2
- Half bathrooms:1
- Living area:3,625 sq. ft.
Heating and cooling
- Heating:Forced Air
Structure and exterior
- Year built:1981
- Building area:3,625 sq. ft.
- Lot area:1.05 Acres
Utilities
- Water:Well
Finances and disclosures
- Price:$615,000
- Price per sq. ft.:$198.2
- Tax amount:$5,930 (2024)
New listings near 6047 Sundance Trail
- Open Sun, 2 to 4pmNew
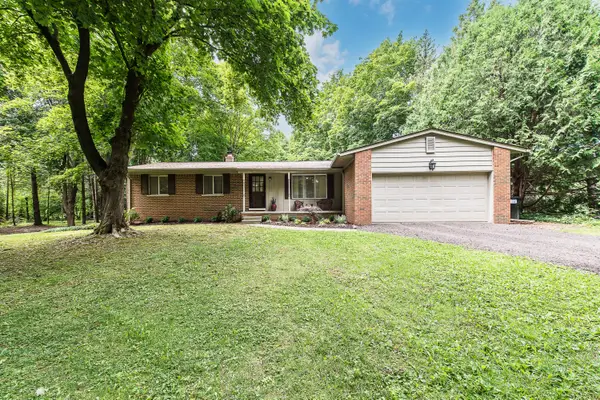 $400,000Active5 beds 3 baths1,380 sq. ft.
$400,000Active5 beds 3 baths1,380 sq. ft.1100 Taylor Road, Brighton, MI 48114
MLS# 25040625Listed by: KELLER WILLIAMS ANN ARBOR MRKT - New
 $189,000Active1 beds 1 baths720 sq. ft.
$189,000Active1 beds 1 baths720 sq. ft.312 Spring Brooke Drive, Brighton, MI 48116
MLS# 25040263Listed by: KW REALTY LIVING - New
 $1,250,000Active5 beds 5 baths5,513 sq. ft.
$1,250,000Active5 beds 5 baths5,513 sq. ft.5971 Barclay Drive, Brighton, MI 48116
MLS# 25038487Listed by: TRADEMARK R. E. GROUP, INC. - New
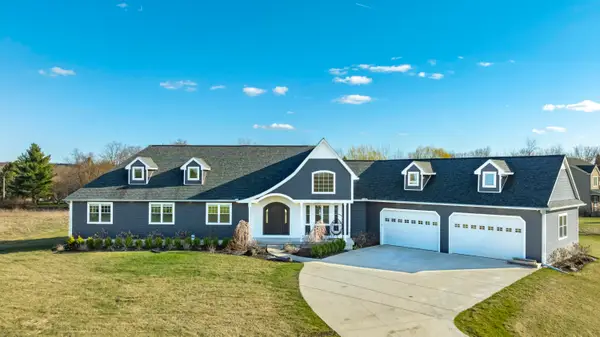 $799,900Active4 beds 3 baths3,170 sq. ft.
$799,900Active4 beds 3 baths3,170 sq. ft.10914 Doves Point, Brighton, MI 48114
MLS# 25039302Listed by: BROOKSTONE, REALTORS 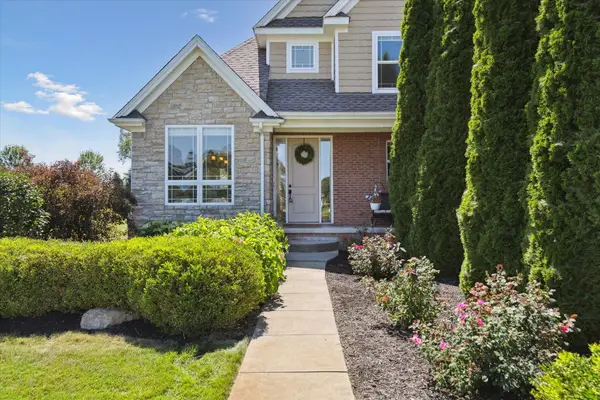 $580,000Active4 beds 3 baths2,462 sq. ft.
$580,000Active4 beds 3 baths2,462 sq. ft.198 W Auburn Trail, Brighton, MI 48114
MLS# 25036450Listed by: EXP REALTY, LLC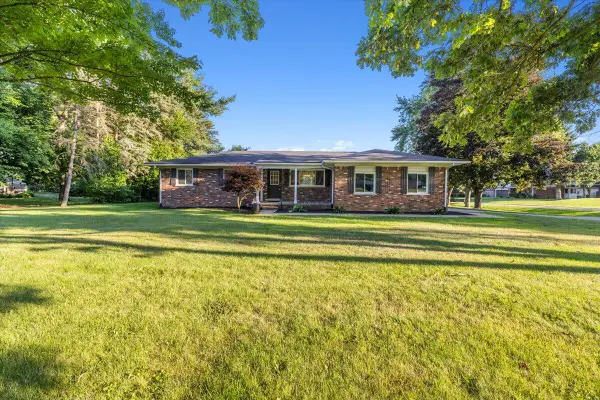 $375,000Pending3 beds 1 baths1,280 sq. ft.
$375,000Pending3 beds 1 baths1,280 sq. ft.8572 Lee Rd Road, Brighton, MI 48116
MLS# 25036778Listed by: KW REALTY LIVING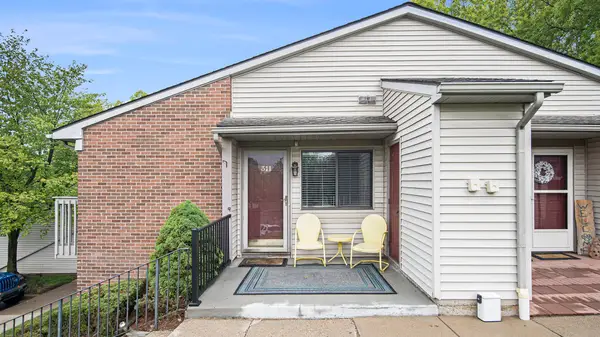 $199,000Pending2 beds 1 baths923 sq. ft.
$199,000Pending2 beds 1 baths923 sq. ft.311 Spring Brooke Drive, Brighton, MI 48116
MLS# 25034417Listed by: REAL ESTATE ONE INC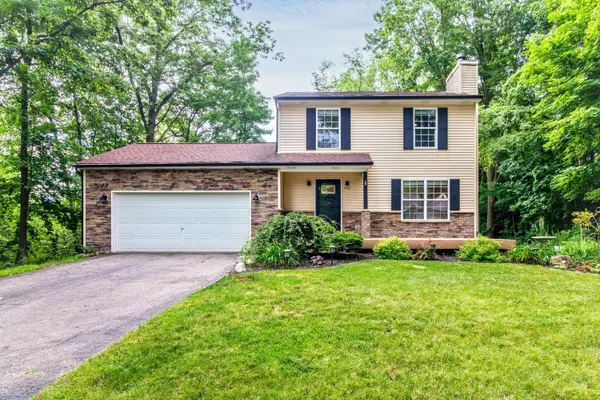 $359,900Pending3 beds 3 baths1,248 sq. ft.
$359,900Pending3 beds 3 baths1,248 sq. ft.7422 Garland Avenue, Brighton, MI 48116
MLS# 25034553Listed by: COLDWELL BANKER PROFESSIONALS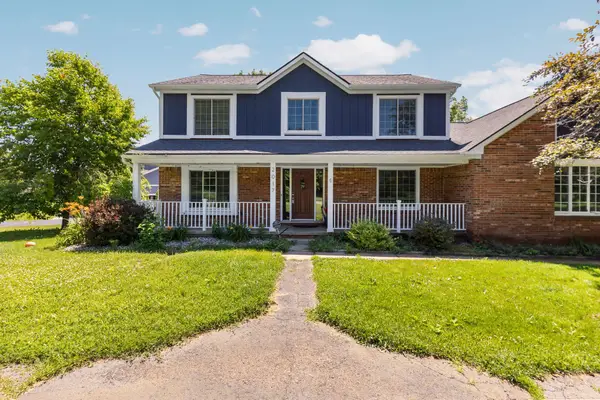 $449,900Pending5 beds 4 baths3,692 sq. ft.
$449,900Pending5 beds 4 baths3,692 sq. ft.2017 Cumberland Dr, Brighton, MI 48114
MLS# 25033569Listed by: CORNERSTONE REAL ESTATE
