10525 Antcliff Road, Brooklyn, MI 49230
Local realty services provided by:Better Homes and Gardens Real Estate Connections
Listed by: timothy creech
Office: five star real estate
MLS#:25035093
Source:MI_GRAR
Price summary
- Price:$899,000
- Price per sq. ft.:$379.49
About this home
Your Private Family Retreat Awaits — 63+ Acres of Pure Michigan Beauty
Lovingly built and meticulously maintained by the original owners, this custom-designed, one-of-a-kind home offers the perfect blend of comfort, functionality, and natural beauty — ideal for multi-generational living or as a private getaway. Set on 63.72 wooded acres, you'll enjoy absolute privacy at the end of a scenic, winding drive that leads to the home's exclusive setting. The property is a true outdoor paradise, featuring multiple deer blinds, trails, and a custom-built ''deer camp'' — making it a hunter's dream or a nature lover's sanctuary.The walkout lower level offers its own garage, full kitchen, living area, and bedroom — bathed in natural light and ideal for guests, in-laws, or independent living... Upstairs, the main level showcases quality craftsmanship throughout with a spacious kitchen and dining area, oversized bedrooms, and a cozy living room with cathedral ceilings and a fireplace perfect for fall and winter evenings. You'll love the abundance of storage, thoughtful layout, and the natural light that fills every corner of this warm and welcoming home. Outdoor living spaces provide a front-row seat to Michigan's changing seasons and endless wildlife. This is more than a home it's a rare opportunity to own a legacy property where memories are made, traditions are born, and the beauty of the outdoors is right outside your door!
Contact an agent
Home facts
- Year built:2003
- Listing ID #:25035093
- Added:184 day(s) ago
- Updated:January 15, 2026 at 05:03 PM
Rooms and interior
- Bedrooms:5
- Total bathrooms:4
- Full bathrooms:3
- Half bathrooms:1
- Living area:3,741 sq. ft.
Heating and cooling
- Heating:Forced Air
Structure and exterior
- Year built:2003
- Building area:3,741 sq. ft.
- Lot area:63.72 Acres
Schools
- High school:Columbia Central High School
- Middle school:Columbia Central High School
- Elementary school:Columbia Elementary School
Utilities
- Water:Well
Finances and disclosures
- Price:$899,000
- Price per sq. ft.:$379.49
- Tax amount:$5,763 (2003)
New listings near 10525 Antcliff Road
- New
 $195,000Active19.17 Acres
$195,000Active19.17 AcresV/L Hardcastle Rd Road, Brooklyn, MI 49230
MLS# 26001909Listed by: RE/MAX IRISH HILLS REALTY - New
 $319,900Active3 beds 2 baths2,236 sq. ft.
$319,900Active3 beds 2 baths2,236 sq. ft.12112 Hardcastle Road, Brooklyn, MI 49230
MLS# 26001754Listed by: RE/MAX IRISH HILLS REALTY - New
 $535,000Active4 beds 2 baths2,250 sq. ft.
$535,000Active4 beds 2 baths2,250 sq. ft.215 Somerset Drive, Brooklyn, MI 49230
MLS# 26001576Listed by: EXP REALTY - Open Sun, 12 to 2pmNew
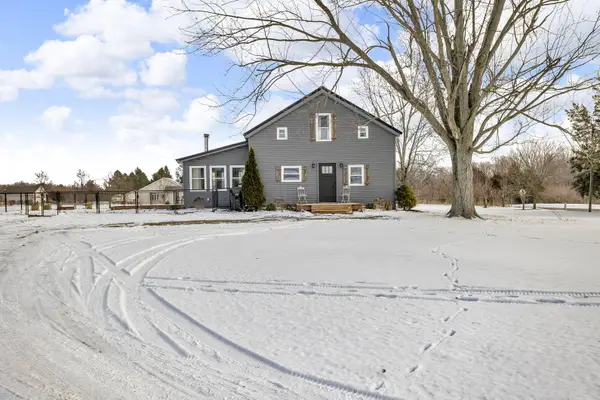 $299,900Active3 beds 1 baths1,152 sq. ft.
$299,900Active3 beds 1 baths1,152 sq. ft.6770 Cement City Road, Brooklyn, MI 49230
MLS# 26000911Listed by: THE BROKERAGE HOUSE - New
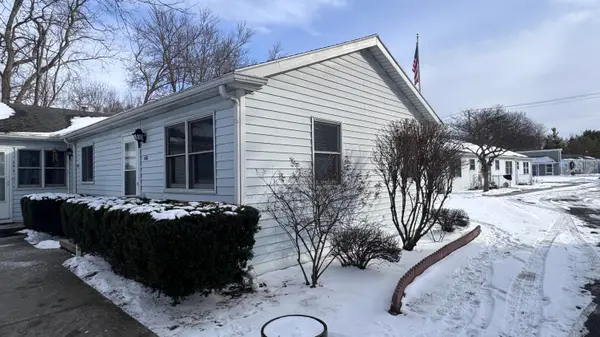 $139,000Active2 beds 1 baths660 sq. ft.
$139,000Active2 beds 1 baths660 sq. ft.160 Irwin Street #18, Brooklyn, MI 49230
MLS# 26000594Listed by: RE/MAX IRISH HILLS REALTY - New
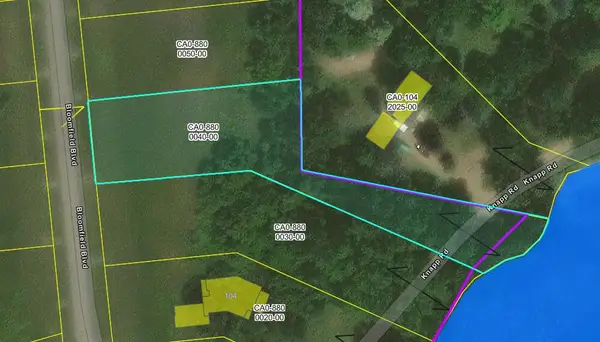 $125,000Active0.86 Acres
$125,000Active0.86 Acres108 Bloomfield Boulevard, Brooklyn, MI 49230
MLS# 26000514Listed by: RE/MAX IRISH HILLS REALTY 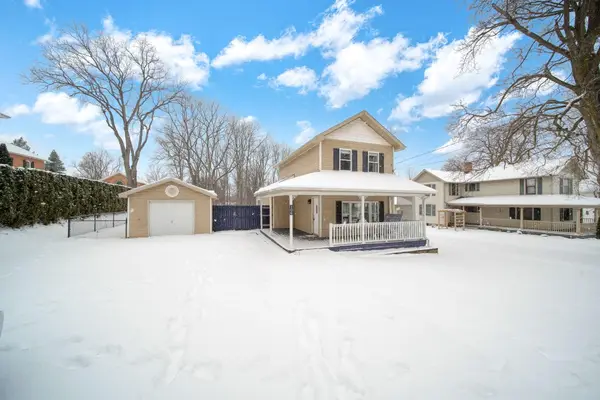 $175,000Active3 beds 1 baths956 sq. ft.
$175,000Active3 beds 1 baths956 sq. ft.106 N King Street, Brooklyn, MI 49230
MLS# 26000308Listed by: FIVE STAR REAL ESTATE $450,000Active3 beds 2 baths1,508 sq. ft.
$450,000Active3 beds 2 baths1,508 sq. ft.261 Somerset Drive, Brooklyn, MI 49230
MLS# 26000125Listed by: ERA REARDON - BROOKLYN $8,000Active0.23 Acres
$8,000Active0.23 Acres207 Ambler Drive, Brooklyn, MI 49230
MLS# 25062823Listed by: XSELL REALTY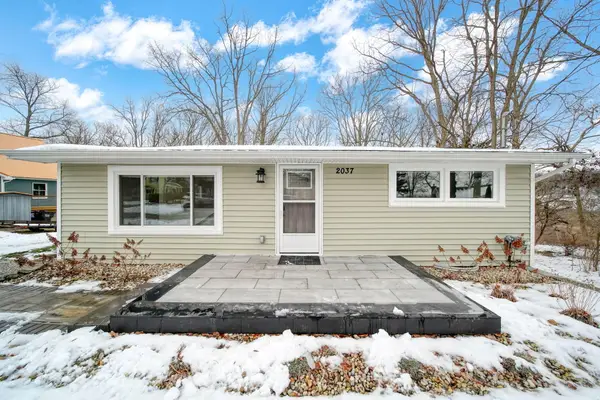 $259,000Active1 beds 2 baths1,872 sq. ft.
$259,000Active1 beds 2 baths1,872 sq. ft.2037 Lake View Drive, Brooklyn, MI 49230
MLS# 25062405Listed by: RE/MAX MID-MICHIGAN-BROOKLYN
