529 Timber Lane, Brooklyn, MI 49230
Local realty services provided by:Better Homes and Gardens Real Estate Connections
529 Timber Lane,Brooklyn, MI 49230
$349,900
- 3 Beds
- 2 Baths
- 930 sq. ft.
- Single family
- Active
Listed by:vance shutes
Office:real estate one inc
MLS#:25040830
Source:MI_GRAR
Price summary
- Price:$349,900
- Price per sq. ft.:$376.24
- Monthly HOA dues:$41.67
About this home
Escape to your own slice of paradise at this beautiful lakefront home on the serene, no-wake Timber Lake, nestled in the picturesque landscape of nearby Lenawee County. From the moment you arrive, a sense of tranquility washes over you. A newly installed sidewalk guides you to the welcoming front deck, a perfect spot to enjoy the peaceful surroundings.
Step inside and immediately fall in love with the heart of this home: the updated kitchen. Designed for both functionality and aesthetic appeal, it offers charming views of the front garden and, most importantly, boasts a captivating vista of the lake from the back. Imagine preparing meals while sunlight streams in, illuminating the contemporary finishes and thoughtful layout. The spacious living room is an inviting haven, offering continuous, breathtaking views of Timber Lake. This room is truly designed for relaxation and enjoyment, whether you're cozying up with a book or entertaining guests. Adjacent to the living room, a delightful 3-season room beckons. With its expansive wall of windows, it becomes the ultimate sanctuary for sipping your morning coffee as the sun rises over the water, or losing yourself in a good book, enveloped by natural light and the gentle sounds of nature.
Descend to the walkout lower level, where additional living space awaits. Here, you'll discover a third bedroom, offering versatility for a growing family, guests, or even a dedicated home office. An interesting half-bath adds a touch of unique character to this level, along with a dedicated laundry area for convenience. The remaining space is dedicated to utilities and storage, ensuring everything has its place.
Stepping out from the lower level, you'll find a covered patio, providing a shaded outdoor living area with magnificent lake views. This is the ideal spot for al fresco dining, entertaining, or simply unwinding while taking in the beauty of the lake.
For the water enthusiast, the private dock is a true asset, offering convenient boat parking for your pontoon boat. A dedicated shed is on hand for storing all your lake toys, from paddleboards to fishing gear, ensuring everything is organized and easily accessible for your aquatic adventures.
Embrace the quintessential lake life experience, all while being surprisingly close to urban conveniences. This idyllic retreat is only a short 45-minute drive from the vibrant city of Ann Arbor, offering the perfect blend of peaceful living and accessibility to cultural attractions, dining, and shopping. Don't miss the opportunity to check out this remarkable lakefront gem and start creating unforgettable memories!
Contact an agent
Home facts
- Year built:1970
- Listing ID #:25040830
- Added:48 day(s) ago
- Updated:September 30, 2025 at 03:26 PM
Rooms and interior
- Bedrooms:3
- Total bathrooms:2
- Full bathrooms:1
- Half bathrooms:1
- Living area:930 sq. ft.
Heating and cooling
- Heating:Forced Air
Structure and exterior
- Year built:1970
- Building area:930 sq. ft.
- Lot area:0.36 Acres
Schools
- High school:Columbia Central High School
- Middle school:Columbia Upper Elementary School
- Elementary school:Columbia Elementary School
Utilities
- Water:Well
Finances and disclosures
- Price:$349,900
- Price per sq. ft.:$376.24
- Tax amount:$2,613 (2024)
New listings near 529 Timber Lane
- New
 $725,000Active3 beds 3 baths1,778 sq. ft.
$725,000Active3 beds 3 baths1,778 sq. ft.116 Paula Drive, Brooklyn, MI 49230
MLS# 25049797Listed by: ERA REARDON - BROOKLYN 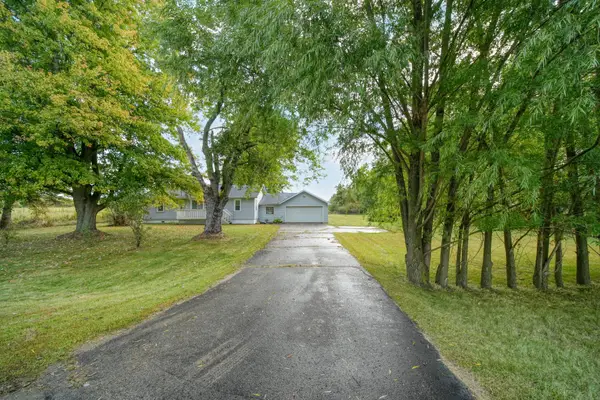 $219,900Pending3 beds 1 baths1,130 sq. ft.
$219,900Pending3 beds 1 baths1,130 sq. ft.6977 Cement City Road, Brooklyn, MI 49230
MLS# 25048998Listed by: ERA REARDON REALTY, L.L.C.- New
 $315,000Active3 beds 2 baths1,573 sq. ft.
$315,000Active3 beds 2 baths1,573 sq. ft.8050 Case Road, Brooklyn, MI 49230
MLS# 25048609Listed by: FIVE STAR REAL ESTATE 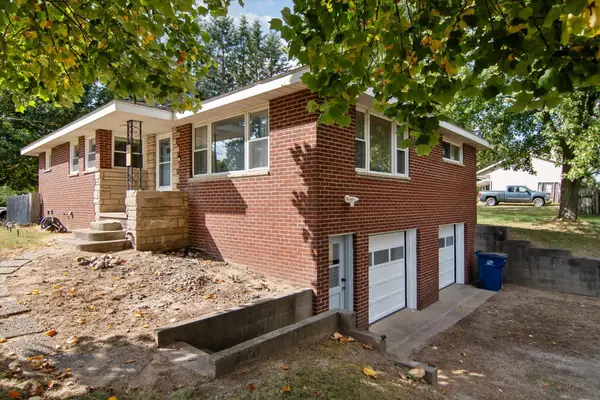 $249,900Pending3 beds 1 baths1,273 sq. ft.
$249,900Pending3 beds 1 baths1,273 sq. ft.11111 Horning Road, Brooklyn, MI 49230
MLS# 25047517Listed by: KEY REALTY ONE LLC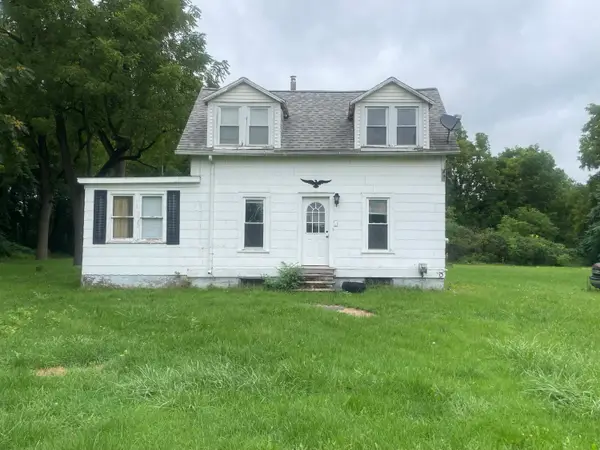 $80,000Active3 beds 1 baths2,232 sq. ft.
$80,000Active3 beds 1 baths2,232 sq. ft.10510 Us Highway 12, Brooklyn, MI 49230
MLS# 25047361Listed by: CORNERSTONE REAL ESTATE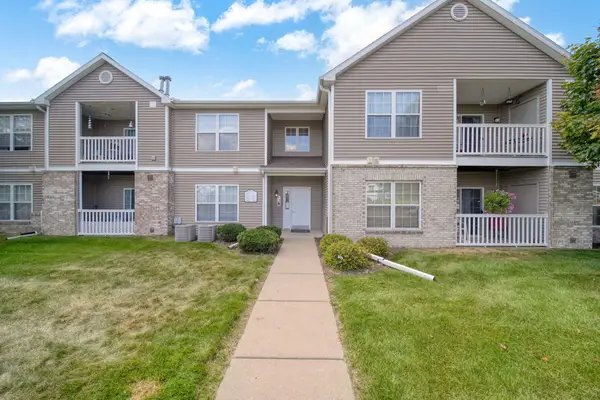 $169,900Active3 beds 2 baths1,225 sq. ft.
$169,900Active3 beds 2 baths1,225 sq. ft.328 Ashley Court #13, Brooklyn, MI 49230
MLS# 25047211Listed by: HEART FOR HOMES, LLC $180,000Active3 beds 2 baths1,559 sq. ft.
$180,000Active3 beds 2 baths1,559 sq. ft.206 Marshall St Street, Brooklyn, MI 49230
MLS# 25046459Listed by: HOWARD HANNA REAL ESTATE SERVI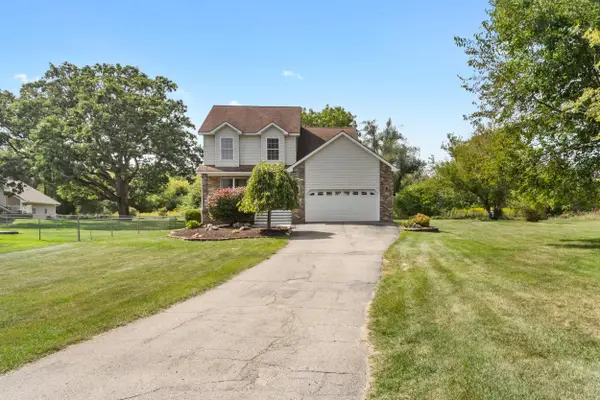 $320,000Active3 beds 3 baths2,359 sq. ft.
$320,000Active3 beds 3 baths2,359 sq. ft.110 Littlefield Lane, Brooklyn, MI 49230
MLS# 25046355Listed by: C-21 AFFILIATED - JACKSON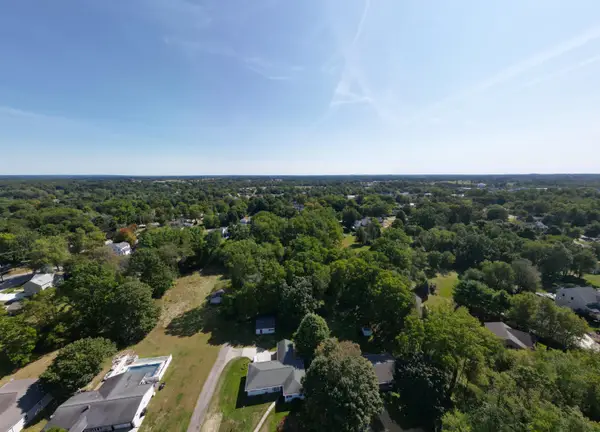 $39,000Active1.03 Acres
$39,000Active1.03 Acres0 Ernest Street, Brooklyn, MI 49230
MLS# 25046242Listed by: THE CHARLES REINHART COMPANY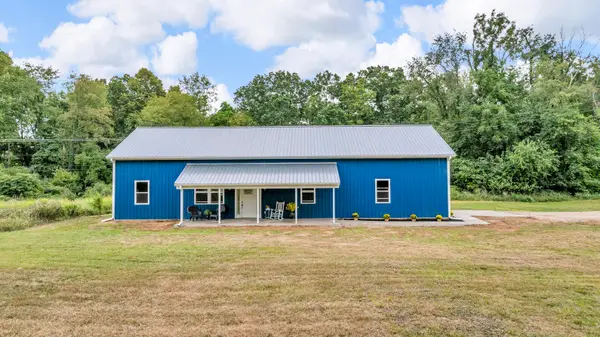 $485,000Pending3 beds 2 baths1,764 sq. ft.
$485,000Pending3 beds 2 baths1,764 sq. ft.8335 Cement City Road, Brooklyn, MI 49230
MLS# 25044410Listed by: THE BROKERAGE HOUSE
