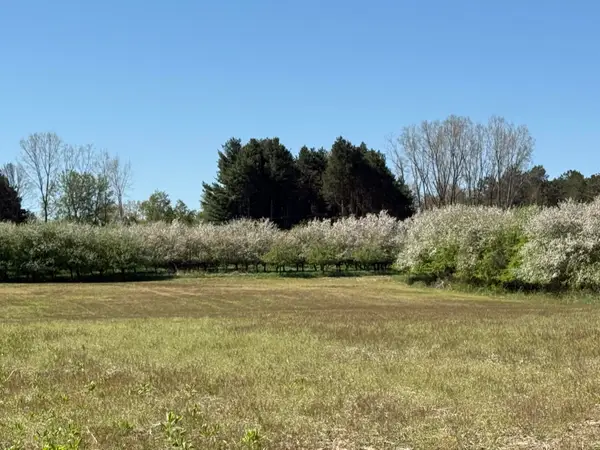69166 Slating Lane, Bruce Township, MI 48065
Local realty services provided by:Better Homes and Gardens Real Estate Connections
69166 Slating Lane,Bruce, MI 48065
$1,450,000
- 3 Beds
- 4 Baths
- 2,850 sq. ft.
- Single family
- Active
Listed by:kevin paton
Office:@properties christie's int'l
MLS#:25039355
Source:MI_GRAR
Price summary
- Price:$1,450,000
- Price per sq. ft.:$508.77
About this home
Welcome to this stunning 2,850 sq ft ranch on 2.07 serene acres in the sought-after Romeo School District. This home offers 10 ft ceilings, solid 8 ft doors, and oversized windows for an open, light-filled feel. Hardwood floors flow throughout. The chef's kitchen features quartz countertops, custom cabinets, and ample space for entertaining. A vaulted dining area leads to a four-season porch with fireplace and outdoor patio. The owner's suite is a private retreat with a reading nook, soaker tub, heated floors, dual vanities, tiled shower, walk-in closet, and patio access. Two additional bedrooms share a Jack-and-Jill bath and each has its own patio. Enjoy efficient comfort with a Trane zoned HVAC system and 75-gallon water heater. Additional highlights: powder room, spacious laundry, mudroom with lockers, office/den, 2-car garage, full 9 ft basement, and 400 sq ft bonus room with 13 ft cathedral ceiling ready to finish your way. Welcome to this beautifully designed 2,850 sq ft ranch situated on a serene 2.07-acre lot in the highly sought-after Romeo School District. This home blends luxury, space, and stylefeaturing 10 ft ceilings and solid 8 ft doors throughout, creating a grand, open feel in every room. Enjoy beautiful hardwood floors and an abundance of natural light flowing through oversized windows. The spacious kitchen is a chef's dream with quartz countertops, custom cabinetry, and plenty of room for entertaining. The generous dining space with vaulted ceiling leads to the enclosed four season back porch with fireplace and to the outdoor patio space making this the perfect place to entertain or just enjoy everyday life in the country. Retreat to the serene owner's suite with private reading nook surrounded by windows, luxurious tiled shower, soaker tub, heated floor, dual vanities, separate toilet room and roomy walk-in closet. Access the outdoor patio directly from the owner's suite. Two additional bedrooms with a jack-and-jill bathroom and individual outdoor patios offer privacy for family or guests. Home has a Trane high-efficiency furnace and air with zoning system for primary bedroom, and a 75-gallon high-efficiency water heater to fill soaker tub. Additional features include a powder room, sizable first floor laundry room, large mud room with locker type storage, office/den with large windows, two car garage, full basement with 9 ft ceiling, and large 400 sq. ft. bonus room with 13 ft. cathedral ceiling to finish as you please.
Contact an agent
Home facts
- Year built:2025
- Listing ID #:25039355
- Added:3 day(s) ago
- Updated:September 29, 2025 at 03:26 PM
Rooms and interior
- Bedrooms:3
- Total bathrooms:4
- Full bathrooms:3
- Half bathrooms:1
- Living area:2,850 sq. ft.
Heating and cooling
- Heating:Forced Air
Structure and exterior
- Year built:2025
- Building area:2,850 sq. ft.
- Lot area:2.07 Acres
Utilities
- Water:Well
Finances and disclosures
- Price:$1,450,000
- Price per sq. ft.:$508.77
- Tax amount:$1,697 (2024)

