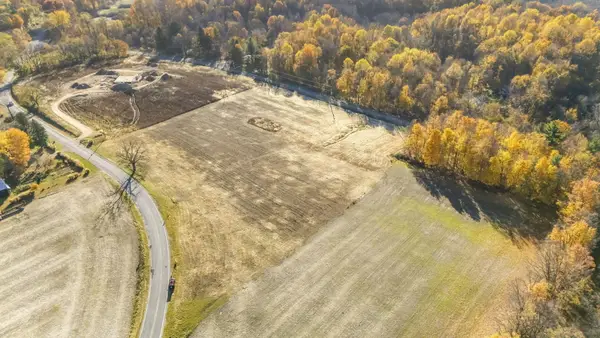46 Camp Madron Road #46, Buchanan, MI 49107
Local realty services provided by:Better Homes and Gardens Real Estate Connections
46 Camp Madron Road #46,Buchanan, MI 49107
$859,900
- 3 Beds
- 3 Baths
- 2,299 sq. ft.
- Single family
- Active
Listed by: margo h green
Office: berrien property
MLS#:25044153
Source:MI_GRAR
Price summary
- Price:$859,900
- Price per sq. ft.:$374.03
- Monthly HOA dues:$270
About this home
Don't miss this home by Stacy Custom Homes built in 2017. Designed with vaulted ceilings and a dramatic wall of windows, this 3 bedroom, 2.5 bath home offers a spacious floor plan, full basement, and attached 2-car garage. Located in Camp Madron, a private gated community surrounded by 260 acres of preserved beech-maple forest, the property combines modern living with a natural retreat. At the heart of the community is a 60-acre spring-fed, no-wake lake with sandy beach, firepit, swimming, kayaking, and paddleboarding. Residents also enjoy three miles of hiking and cross-country ski trails, plus direct access to the 45-acre Myron Perlman Nature Preserve. A full-time caretaker maintains the roads, snow removal, and shared spaces. Community features include an apple orchard, herb garden, individual garden plots, and a lodge available for private gatherings. Most of the furniture will stay. Please contact the agent for a complete list.
Contact an agent
Home facts
- Year built:2017
- Listing ID #:25044153
- Added:55 day(s) ago
- Updated:November 13, 2025 at 04:49 PM
Rooms and interior
- Bedrooms:3
- Total bathrooms:3
- Full bathrooms:2
- Half bathrooms:1
- Living area:2,299 sq. ft.
Heating and cooling
- Heating:Forced Air, Heat Pump
Structure and exterior
- Year built:2017
- Building area:2,299 sq. ft.
- Lot area:0.52 Acres
Utilities
- Water:Well
Finances and disclosures
- Price:$859,900
- Price per sq. ft.:$374.03
- Tax amount:$6,896 (2024)
New listings near 46 Camp Madron Road #46
- New
 $120,000Active5.98 Acres
$120,000Active5.98 Acres0 Madron Lake, Buchanan, MI 49107
MLS# 25057714Listed by: BROKERWORKS REAL ESTATE GROUP - Open Sun, 2 to 4pmNew
 $379,900Active3 beds 4 baths3,035 sq. ft.
$379,900Active3 beds 4 baths3,035 sq. ft.702 S Oak Street, Buchanan, MI 49107
MLS# 25057482Listed by: BERKSHIRE HATHAWAY HOMESERVICES MICHIGAN REAL ESTATE - New
 $85,091Active7.23 Acres
$85,091Active7.23 AcresW Wagner Road, Buchanan, MI 49107
MLS# 25057363Listed by: COLDWELL BANKER REALTY - New
 $140,000Active2 beds 1 baths650 sq. ft.
$140,000Active2 beds 1 baths650 sq. ft.401 W Third Street, Buchanan, MI 49107
MLS# 25056834Listed by: CRESSY & EVERETT REAL ESTATE  $219,000Active3 beds 2 baths1,560 sq. ft.
$219,000Active3 beds 2 baths1,560 sq. ft.12690 N Red Bud Trail, Buchanan, MI 49107
MLS# 25056266Listed by: CENTURY 21 AFFILIATED $369,900Active3 beds 2 baths1,763 sq. ft.
$369,900Active3 beds 2 baths1,763 sq. ft.4747 Woodside Drive, Buchanan, MI 49107
MLS# 25054687Listed by: CENTURY 21 AFFILIATED $95,000Active1 beds 1 baths688 sq. ft.
$95,000Active1 beds 1 baths688 sq. ft.1005 E Front Street, Buchanan, MI 49107
MLS# 25053958Listed by: CENTURY 21 AFFILIATED $150,000Pending2 beds 1 baths888 sq. ft.
$150,000Pending2 beds 1 baths888 sq. ft.504 Sylvan Avenue, Buchanan, MI 49107
MLS# 25053722Listed by: BERRIEN PROPERTY $459,000Active3 beds 1 baths1,627 sq. ft.
$459,000Active3 beds 1 baths1,627 sq. ft.4935 Curran Road, Buchanan, MI 49107
MLS# 25053386Listed by: CENTURY 21 AFFILIATED $145,000Pending3 beds 2 baths1,371 sq. ft.
$145,000Pending3 beds 2 baths1,371 sq. ft.2934 W Front Street, Buchanan, MI 49107
MLS# 25052492Listed by: MICHIGAN TOP PRODUCERS
