1117 Peaceful Drive Drive Se, Byron Center, MI 49315
Local realty services provided by:Better Homes and Gardens Real Estate Connections
1117 Peaceful Drive Drive Se,Byron Center, MI 49315
$519,900
- 5 Beds
- 4 Baths
- 2,678 sq. ft.
- Single family
- Pending
Listed by: meridith borg
Office: bialik real estate llc.
MLS#:25058373
Source:MI_GRAR
Price summary
- Price:$519,900
- Price per sq. ft.:$265.26
- Monthly HOA dues:$39.58
About this home
This rare 5 bedroom home in the desirable Cooks Crossing neighborhood could be yours in the new year! Along with 5 bedrooms, this home offers 3.5 bath, 3 stall garage, an open floor plan, upstairs laundry and a finished basement. Freshly painted with new carpet, this home feels ready to move in. On the main floor you will find a spacious living room and dining room that flows into the stunning kitchen. A bonus playroom/office area off the dining room and a half bath finish off the main floor. Upstairs you will find 4 bedrooms and 2 full baths. The laundry room is just where you need it, upstairs! The walkout basement is finished with a rec area, bedroom and full bath. Enjoy paved walking trails to the local Byron Center Blue Ribbon elementary and parks in the neighborhood offering a full community feel.
Contact an agent
Home facts
- Year built:2012
- Listing ID #:25058373
- Added:89 day(s) ago
- Updated:February 11, 2026 at 01:24 PM
Rooms and interior
- Bedrooms:5
- Total bathrooms:4
- Full bathrooms:3
- Half bathrooms:1
- Living area:2,678 sq. ft.
Heating and cooling
- Heating:Forced Air
Structure and exterior
- Year built:2012
- Building area:2,678 sq. ft.
- Lot area:0.19 Acres
Utilities
- Water:Public
Finances and disclosures
- Price:$519,900
- Price per sq. ft.:$265.26
- Tax amount:$5,155 (2025)
New listings near 1117 Peaceful Drive Drive Se
- Open Fri, 5 to 6pmNew
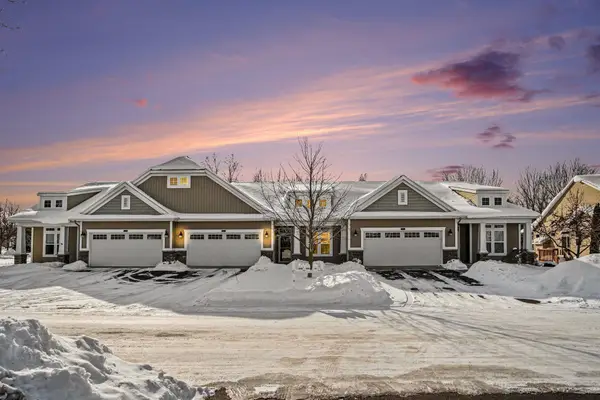 $355,000Active2 beds 3 baths1,188 sq. ft.
$355,000Active2 beds 3 baths1,188 sq. ft.7093 Mindew Drive Sw, Byron Center, MI 49315
MLS# 26004907Listed by: RE/MAX OF GRAND RAPIDS (STNDL) - New
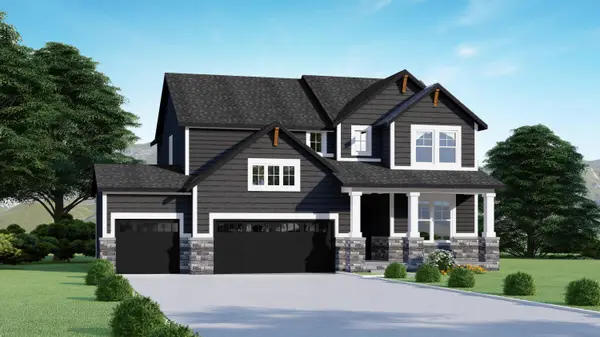 $690,000Active5 beds 4 baths2,524 sq. ft.
$690,000Active5 beds 4 baths2,524 sq. ft.7612 Clementine Avenue, Byron Center, MI 49315
MLS# 26004523Listed by: KELLER WILLIAMS GR EAST  $399,900Pending3 beds 4 baths2,089 sq. ft.
$399,900Pending3 beds 4 baths2,089 sq. ft.1142 Freshfield Drive, Byron Center, MI 49315
MLS# 26004265Listed by: EASTBROOK REALTY- New
 $838,500Active6 beds 3 baths3,137 sq. ft.
$838,500Active6 beds 3 baths3,137 sq. ft.3388 Penn Station Drive, Byron Center, MI 49315
MLS# 26004154Listed by: HOME REALTY LLC - New
 $249,900Active2 beds 1 baths1,296 sq. ft.
$249,900Active2 beds 1 baths1,296 sq. ft.8532 Elkwood Drive Sw, Byron Center, MI 49315
MLS# 26004107Listed by: FIVE STAR REAL ESTATE (M6) - Open Sat, 1 to 2:30pmNew
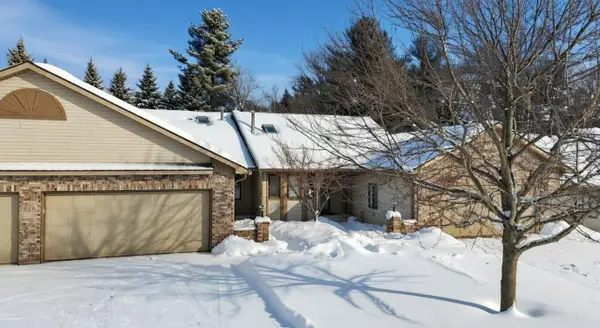 $384,900Active3 beds 3 baths2,056 sq. ft.
$384,900Active3 beds 3 baths2,056 sq. ft.2225 Aimie Avenue Sw, Byron Center, MI 49315
MLS# 26004080Listed by: FERVOR REALTY 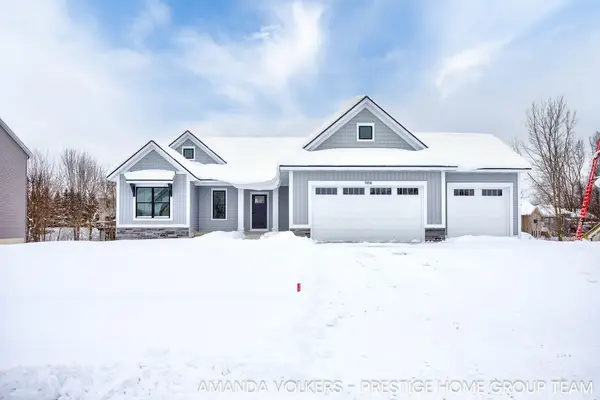 $584,900Active3 beds 3 baths1,752 sq. ft.
$584,900Active3 beds 3 baths1,752 sq. ft.1914 Northfield Court Sw, Byron Center, MI 49315
MLS# 26003549Listed by: CITY2SHORE GATEWAY GROUP OF BYRON CENTER $429,900Pending4 beds 3 baths2,014 sq. ft.
$429,900Pending4 beds 3 baths2,014 sq. ft.7947 High Knoll Drive Se, Byron Center, MI 49315
MLS# 26003543Listed by: CENTURY 21 AFFILIATED (GR)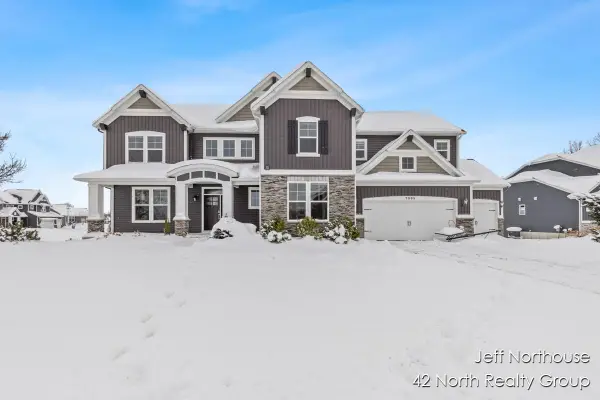 $869,900Active6 beds 6 baths3,980 sq. ft.
$869,900Active6 beds 6 baths3,980 sq. ft.7998 Byron Depot Drive Sw, Byron Center, MI 49315
MLS# 26003508Listed by: 42 NORTH REALTY GROUP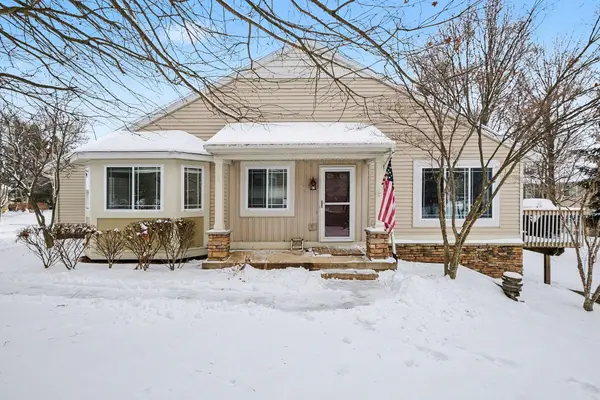 $320,000Active2 beds 2 baths1,443 sq. ft.
$320,000Active2 beds 2 baths1,443 sq. ft.7407 Cactus Cove Drive Sw, Byron Center, MI 49315
MLS# 26002601Listed by: KELLER WILLIAMS GR NORTH (MAIN)

