1167 Cobblestone Way Drive Se, Byron Center, MI 49315
Local realty services provided by:Better Homes and Gardens Real Estate Connections
1167 Cobblestone Way Drive Se,Byron Center, MI 49315
$499,900
- 4 Beds
- 3 Baths
- 2,012 sq. ft.
- Single family
- Active
Listed by: ashley minor
Office: united realty services llc.
MLS#:25057099
Source:MI_GRAR
Price summary
- Price:$499,900
- Price per sq. ft.:$248.46
- Monthly HOA dues:$39.58
About this home
Beautiful 4-Bedroom Home with Wooded Views in a Desirable Neighborhood
Welcome home to this stunning 4-bedroom, 2.5-bath residence nestled in one of the area's most sought-after neighborhoods and boasting a Blue Ribbon elementary school. Perfectly blending comfort, style, and convenience, this home offers everything today's buyers are looking for.
Step inside to find a bright, welcoming floor plan with main floor office and featuring a cozy living area, modern kitchen with ample counter space, and dining area leading to a beautiful backyard. Enjoy the serene, wooded view from your brand-new deck — an ideal spot for morning coffee or evening relaxation. The outdoor space provides a peaceful backdrop for entertaining or unwinding after a long day.
The primary suite includes a private full bath and generous closet space, while three additional bedrooms offer flexibility for family, guests, or a home office.
Additional highlights include: * Two full bathrooms plus a convenient main floor half bath
* Upstairs laundry for convenience
* Updated finishes and well-maintained interiors
* Attached garage
* Close proximity to parks, shopping, and dining
Don't miss this opportunity to live in a beautiful home in a top-rated school district where comfort, community, and convenience come together.
Schedule your private showing today!
Contact an agent
Home facts
- Year built:2021
- Listing ID #:25057099
- Added:100 day(s) ago
- Updated:February 15, 2026 at 04:06 PM
Rooms and interior
- Bedrooms:4
- Total bathrooms:3
- Full bathrooms:2
- Half bathrooms:1
- Living area:2,012 sq. ft.
Heating and cooling
- Heating:Forced Air
Structure and exterior
- Year built:2021
- Building area:2,012 sq. ft.
- Lot area:0.24 Acres
Utilities
- Water:Public
Finances and disclosures
- Price:$499,900
- Price per sq. ft.:$248.46
- Tax amount:$5,875 (2025)
New listings near 1167 Cobblestone Way Drive Se
- New
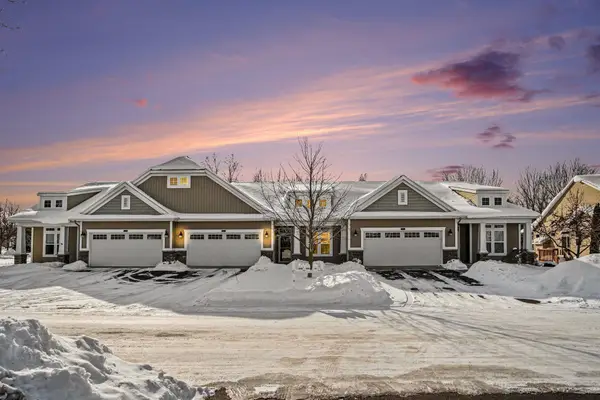 $355,000Active2 beds 3 baths1,188 sq. ft.
$355,000Active2 beds 3 baths1,188 sq. ft.7093 Mindew Drive Sw, Byron Center, MI 49315
MLS# 26004907Listed by: RE/MAX OF GRAND RAPIDS (STNDL) - New
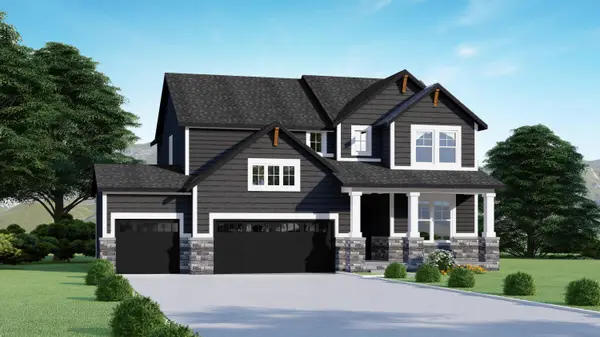 $690,000Active5 beds 4 baths2,524 sq. ft.
$690,000Active5 beds 4 baths2,524 sq. ft.7612 Clementine Avenue, Byron Center, MI 49315
MLS# 26004523Listed by: KELLER WILLIAMS GR EAST  $399,900Pending3 beds 4 baths2,089 sq. ft.
$399,900Pending3 beds 4 baths2,089 sq. ft.1142 Freshfield Drive, Byron Center, MI 49315
MLS# 26004265Listed by: EASTBROOK REALTY- New
 $838,500Active6 beds 3 baths3,137 sq. ft.
$838,500Active6 beds 3 baths3,137 sq. ft.3388 Penn Station Drive, Byron Center, MI 49315
MLS# 26004154Listed by: HOME REALTY LLC - New
 $249,900Active2 beds 1 baths1,296 sq. ft.
$249,900Active2 beds 1 baths1,296 sq. ft.8532 Elkwood Drive Sw, Byron Center, MI 49315
MLS# 26004107Listed by: FIVE STAR REAL ESTATE (M6) 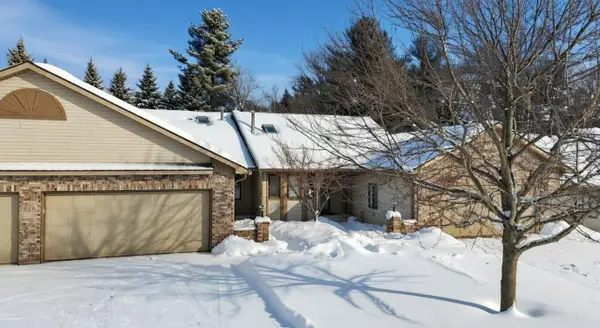 $384,900Pending3 beds 3 baths2,056 sq. ft.
$384,900Pending3 beds 3 baths2,056 sq. ft.2225 Aimie Avenue Sw, Byron Center, MI 49315
MLS# 26004080Listed by: FERVOR REALTY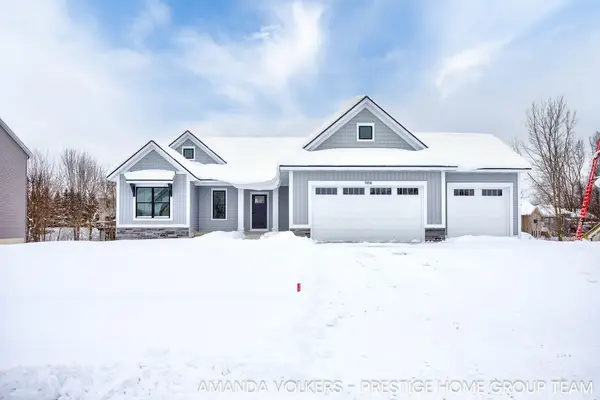 $584,900Pending3 beds 3 baths1,752 sq. ft.
$584,900Pending3 beds 3 baths1,752 sq. ft.1914 Northfield Court Sw, Byron Center, MI 49315
MLS# 26003549Listed by: CITY2SHORE GATEWAY GROUP OF BYRON CENTER $429,900Pending4 beds 3 baths2,014 sq. ft.
$429,900Pending4 beds 3 baths2,014 sq. ft.7947 High Knoll Drive Se, Byron Center, MI 49315
MLS# 26003543Listed by: CENTURY 21 AFFILIATED (GR)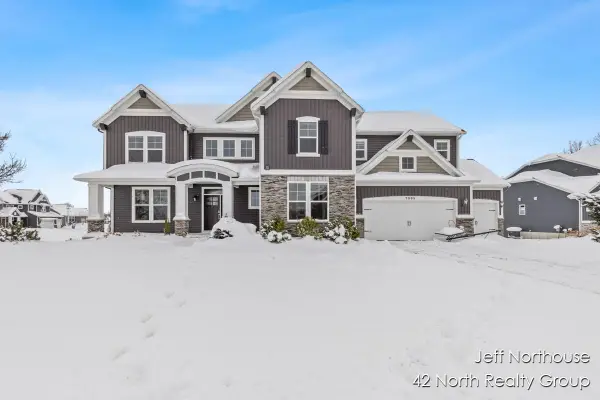 $869,900Active6 beds 6 baths3,980 sq. ft.
$869,900Active6 beds 6 baths3,980 sq. ft.7998 Byron Depot Drive Sw, Byron Center, MI 49315
MLS# 26003508Listed by: 42 NORTH REALTY GROUP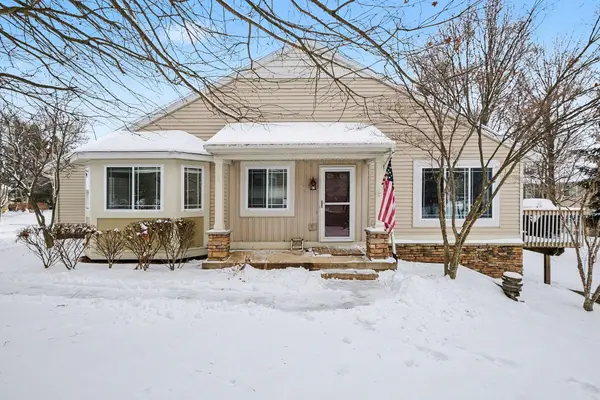 $320,000Active2 beds 2 baths1,443 sq. ft.
$320,000Active2 beds 2 baths1,443 sq. ft.7407 Cactus Cove Drive Sw, Byron Center, MI 49315
MLS# 26002601Listed by: KELLER WILLIAMS GR NORTH (MAIN)

