1912 Creekside Drive Sw, Byron Center, MI 49315
Local realty services provided by:Better Homes and Gardens Real Estate Connections
1912 Creekside Drive Sw,Byron Center, MI 49315
$749,900
- 4 Beds
- 3 Baths
- 2,204 sq. ft.
- Single family
- Active
Listed by: norm buffum
Office: bellabay realty llc.
MLS#:25021405
Source:MI_GRAR
Price summary
- Price:$749,900
- Price per sq. ft.:$340.25
About this home
Welcome to 1912 Creekside Drive, showcasing the popular Gloryfield floor plan by Buffum Homes. This beautiful design features a main floor Primary Suite, a soaring two-story great room with walls of natural light, and a main floor office enhanced with custom trim details. The open kitchen and dining area shine with space for hosting, cooking, and entertaining, while the mudroom keeps the laundry, pantry, and half bath conveniently tucked away. Upstairs are three spacious bedrooms and a full bath, perfect for family or guests. With 2,200 sq. ft. above grade and over 1,000 sq. ft. of future potential below, the basement allows room for two more bedrooms, a large family room, wet bar, full bath, and plenty of storage. Located in Phase 4 of the Planter's Ridge community within Byron Center Schools, this home offers lasting value and quality finishes. Combined with Byron township/Kent county taxes, Byron Center schools, proximity to both M-6 and 131 and nearby restaurants and shopping at Tanger, this is the PERFECT location. Schedule a showing today and experience the wonderful blend of luxury, convenience, and location that this property has to offer.
Full Landscaping Package Installed
There is a one time required $395 mailbox fee due at closing.
Contact an agent
Home facts
- Year built:2025
- Listing ID #:25021405
- Added:271 day(s) ago
- Updated:February 15, 2026 at 04:06 PM
Rooms and interior
- Bedrooms:4
- Total bathrooms:3
- Full bathrooms:2
- Half bathrooms:1
- Living area:2,204 sq. ft.
Heating and cooling
- Heating:Forced Air
Structure and exterior
- Year built:2025
- Building area:2,204 sq. ft.
- Lot area:0.28 Acres
Schools
- High school:Byron Center High School
- Elementary school:Brown Elementary School
Utilities
- Water:Public
Finances and disclosures
- Price:$749,900
- Price per sq. ft.:$340.25
New listings near 1912 Creekside Drive Sw
- New
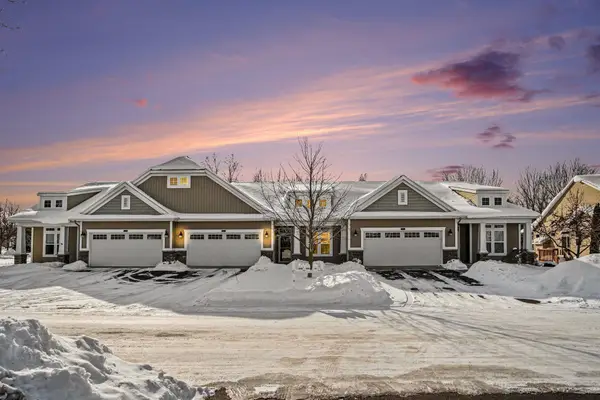 $355,000Active2 beds 3 baths1,188 sq. ft.
$355,000Active2 beds 3 baths1,188 sq. ft.7093 Mindew Drive Sw, Byron Center, MI 49315
MLS# 26004907Listed by: RE/MAX OF GRAND RAPIDS (STNDL) - New
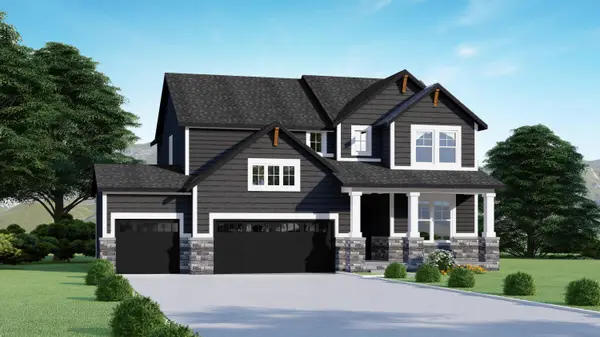 $690,000Active5 beds 4 baths2,524 sq. ft.
$690,000Active5 beds 4 baths2,524 sq. ft.7612 Clementine Avenue, Byron Center, MI 49315
MLS# 26004523Listed by: KELLER WILLIAMS GR EAST  $399,900Pending3 beds 4 baths2,089 sq. ft.
$399,900Pending3 beds 4 baths2,089 sq. ft.1142 Freshfield Drive, Byron Center, MI 49315
MLS# 26004265Listed by: EASTBROOK REALTY- New
 $838,500Active6 beds 3 baths3,137 sq. ft.
$838,500Active6 beds 3 baths3,137 sq. ft.3388 Penn Station Drive, Byron Center, MI 49315
MLS# 26004154Listed by: HOME REALTY LLC - New
 $249,900Active2 beds 1 baths1,296 sq. ft.
$249,900Active2 beds 1 baths1,296 sq. ft.8532 Elkwood Drive Sw, Byron Center, MI 49315
MLS# 26004107Listed by: FIVE STAR REAL ESTATE (M6) 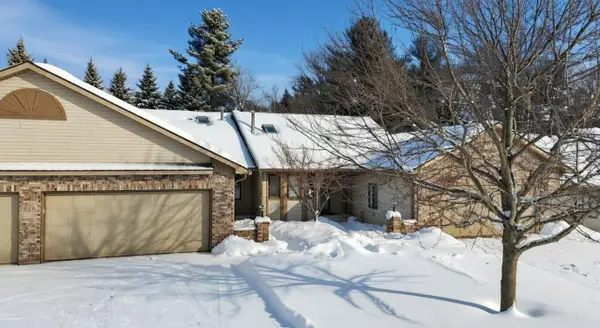 $384,900Pending3 beds 3 baths2,056 sq. ft.
$384,900Pending3 beds 3 baths2,056 sq. ft.2225 Aimie Avenue Sw, Byron Center, MI 49315
MLS# 26004080Listed by: FERVOR REALTY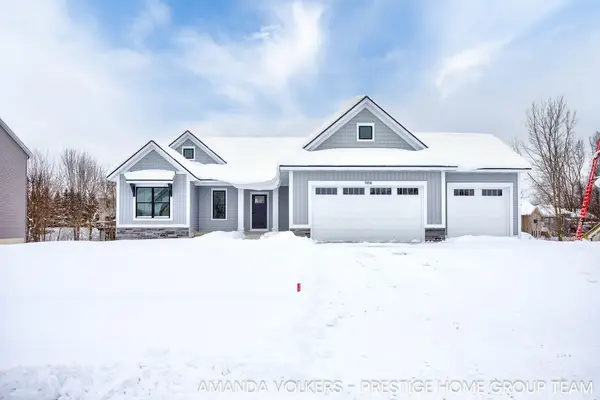 $584,900Pending3 beds 3 baths1,752 sq. ft.
$584,900Pending3 beds 3 baths1,752 sq. ft.1914 Northfield Court Sw, Byron Center, MI 49315
MLS# 26003549Listed by: CITY2SHORE GATEWAY GROUP OF BYRON CENTER $429,900Pending4 beds 3 baths2,014 sq. ft.
$429,900Pending4 beds 3 baths2,014 sq. ft.7947 High Knoll Drive Se, Byron Center, MI 49315
MLS# 26003543Listed by: CENTURY 21 AFFILIATED (GR)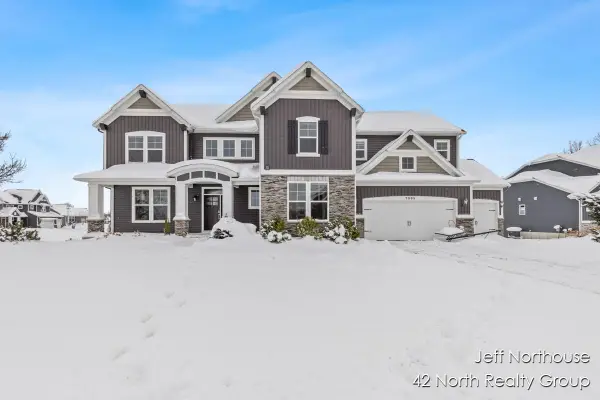 $869,900Active6 beds 6 baths3,980 sq. ft.
$869,900Active6 beds 6 baths3,980 sq. ft.7998 Byron Depot Drive Sw, Byron Center, MI 49315
MLS# 26003508Listed by: 42 NORTH REALTY GROUP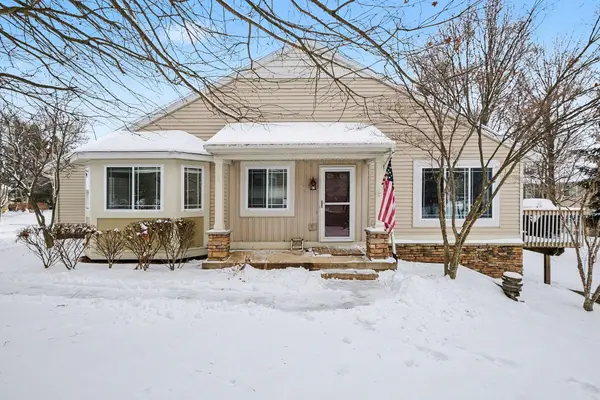 $320,000Active2 beds 2 baths1,443 sq. ft.
$320,000Active2 beds 2 baths1,443 sq. ft.7407 Cactus Cove Drive Sw, Byron Center, MI 49315
MLS# 26002601Listed by: KELLER WILLIAMS GR NORTH (MAIN)

