- BHGRE®
- Michigan
- Byron Center
- 2245 Pleasant Pond Drive Sw
2245 Pleasant Pond Drive Sw, Byron Center, MI 49315
Local realty services provided by:Better Homes and Gardens Real Estate Connections
2245 Pleasant Pond Drive Sw,Byron Center, MI 49315
$995,000
- 3 Beds
- 3 Baths
- 3,973 sq. ft.
- Single family
- Pending
Listed by: julie l rossio
Office: keller williams gr east
MLS#:25046594
Source:MI_GRAR
Price summary
- Price:$995,000
- Price per sq. ft.:$457.89
- Monthly HOA dues:$29.17
About this home
A rare opportunity to own a distinctive European-inspired waterfront estate on the shores of Van Singel Lake. This award-winning Parade Home showcases rich architectural detail, extraordinary craftsmanship, and panoramic lake views throughout. Detailed woodwork, soaring 10' ceilings, 8' doors and a barrel ceiling accent the great room and gourmet kitchen. The kitchen features dual islands, Luxor cabinetry, and a custom pantry, while the dining area is framed by bay windows and a tray ceiling. A private main-floor office is accented with coffered ceilings. The screened porch is ideally positioned to capture stunning lake views and extend the living space.The primary suite is a private retreat, opening directly to the screened porch, offering a spa-like bath complete with a fireplace, custom glass-and-tile shower, and a generous walk-in closet. The walkout level boasts new LVP flooring, a family/theater room with projection screen, wet bar, wine cellar, newly completed fitness room (potential 4th bedroom), two additional spacious bedrooms and bath. Zoned heating ensures year-round comfort, while double doors to the lake and a storage garage make enjoying water toys effortless. Designed for seamless entertaining both indoors and out, the home is further enhanced by recent improvements including a brand-new roof, new seawall, dock, landscaping, and more.
Contact an agent
Home facts
- Year built:2006
- Listing ID #:25046594
- Added:151 day(s) ago
- Updated:February 10, 2026 at 08:36 AM
Rooms and interior
- Bedrooms:3
- Total bathrooms:3
- Full bathrooms:2
- Half bathrooms:1
- Living area:3,973 sq. ft.
Heating and cooling
- Heating:Forced Air
Structure and exterior
- Year built:2006
- Building area:3,973 sq. ft.
- Lot area:0.4 Acres
Utilities
- Water:Public
Finances and disclosures
- Price:$995,000
- Price per sq. ft.:$457.89
- Tax amount:$11,736 (2025)
New listings near 2245 Pleasant Pond Drive Sw
- Open Wed, 3am to 7:30pmNew
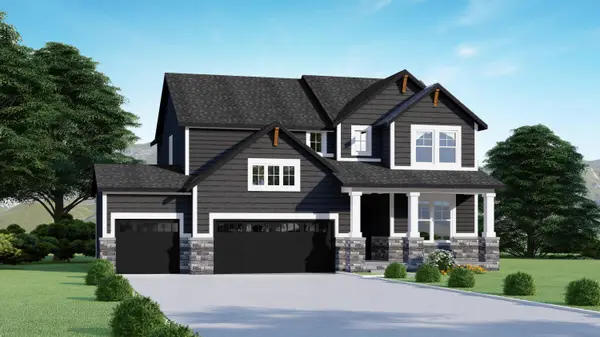 $690,000Active5 beds 4 baths2,524 sq. ft.
$690,000Active5 beds 4 baths2,524 sq. ft.7612 Clementine Avenue, Byron Center, MI 49315
MLS# 26004523Listed by: KELLER WILLIAMS GR EAST  $399,900Pending3 beds 4 baths2,089 sq. ft.
$399,900Pending3 beds 4 baths2,089 sq. ft.1142 Freshfield Drive, Byron Center, MI 49315
MLS# 26004265Listed by: EASTBROOK REALTY- New
 $838,500Active6 beds 3 baths3,137 sq. ft.
$838,500Active6 beds 3 baths3,137 sq. ft.3388 Penn Station Drive, Byron Center, MI 49315
MLS# 26004154Listed by: HOME REALTY LLC - New
 $249,900Active2 beds 1 baths1,296 sq. ft.
$249,900Active2 beds 1 baths1,296 sq. ft.8532 Elkwood Drive Sw, Byron Center, MI 49315
MLS# 26004107Listed by: FIVE STAR REAL ESTATE (M6) - New
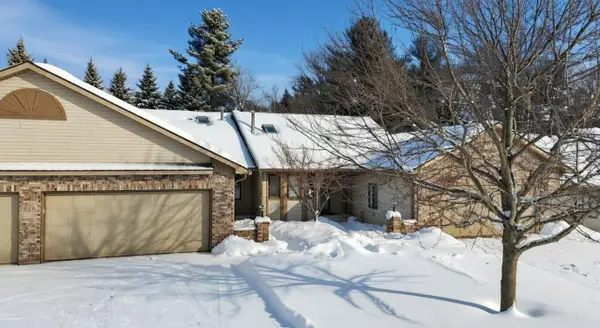 $384,900Active3 beds 3 baths2,056 sq. ft.
$384,900Active3 beds 3 baths2,056 sq. ft.2225 Aimie Avenue Sw, Byron Center, MI 49315
MLS# 26004080Listed by: FERVOR REALTY - New
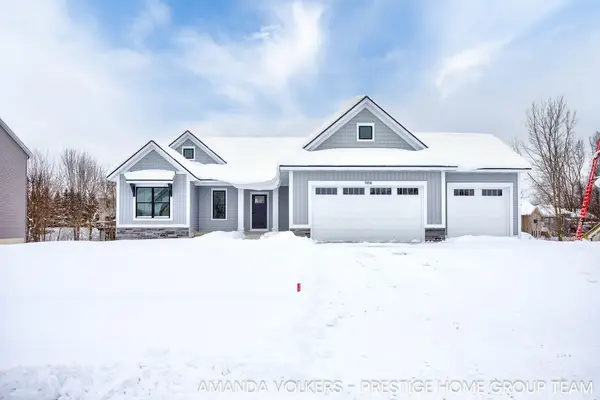 $584,900Active3 beds 3 baths1,752 sq. ft.
$584,900Active3 beds 3 baths1,752 sq. ft.1914 Northfield Court Sw, Byron Center, MI 49315
MLS# 26003549Listed by: CITY2SHORE GATEWAY GROUP OF BYRON CENTER  $429,900Pending4 beds 3 baths2,014 sq. ft.
$429,900Pending4 beds 3 baths2,014 sq. ft.7947 High Knoll Drive Se, Byron Center, MI 49315
MLS# 26003543Listed by: CENTURY 21 AFFILIATED (GR)- New
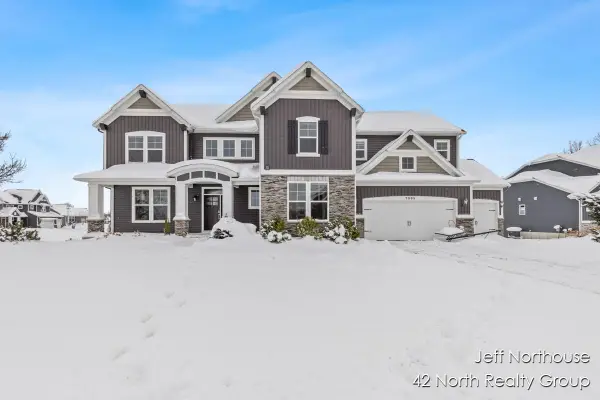 $869,900Active6 beds 6 baths3,980 sq. ft.
$869,900Active6 beds 6 baths3,980 sq. ft.7998 Byron Depot Drive Sw, Byron Center, MI 49315
MLS# 26003508Listed by: 42 NORTH REALTY GROUP 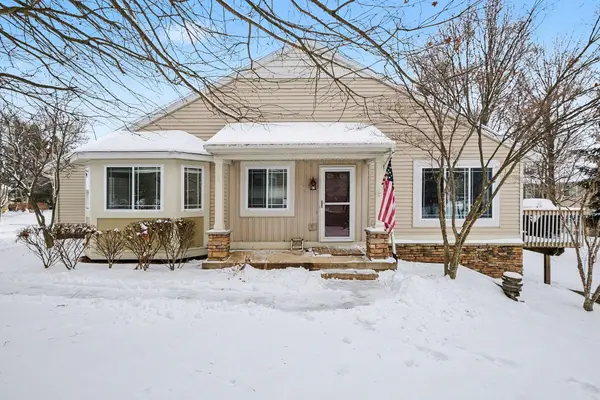 $320,000Active2 beds 2 baths1,443 sq. ft.
$320,000Active2 beds 2 baths1,443 sq. ft.7407 Cactus Cove Drive Sw, Byron Center, MI 49315
MLS# 26002601Listed by: KELLER WILLIAMS GR NORTH (MAIN)- Open Sat, 1 to 3pm
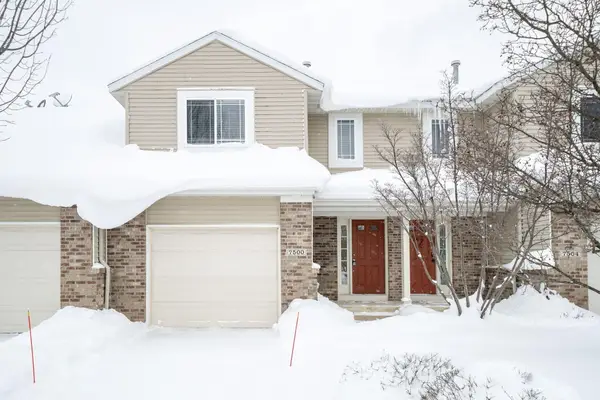 $289,900Active3 beds 2 baths1,644 sq. ft.
$289,900Active3 beds 2 baths1,644 sq. ft.7500 Crooked Creek Drive Sw, Byron Center, MI 49315
MLS# 26003381Listed by: ANCHOR REALTY LLC

