3947 76th Street Sw, Byron Center, MI 49315
Local realty services provided by:Better Homes and Gardens Real Estate Connections
3947 76th Street Sw,Byron Center, MI 49315
$614,900
- 4 Beds
- 3 Baths
- 2,539 sq. ft.
- Single family
- Active
Listed by: laurie zokoe
Office: five star real estate (tallmadge)
MLS#:25059105
Source:MI_GRAR
Price summary
- Price:$614,900
- Price per sq. ft.:$295.77
About this home
This inviting farmhouse sits on nearly 5 peaceful acres in Byron Center, offering the space and simplicity that make country living feel truly special. Inside, the beautifully updated kitchen features granite countertops, cherry cabinetry, new flooring, and a tile backsplash, flowing into both a cozy dining area and a formal dining room warmed by a dual-sided fireplace. With 4 comfortable bedrooms, 2.5 baths, and a primary suite complete with a jacuzzi tub, the home blends comfort and charm throughout. The daylight basement, complete with a woodstove, adds a spacious family room perfect for movie nights, gatherings, or everyday relaxation. But what truly sets this property apart—and what the seller loves most—is the incredible barn and outbuildings. This barn isn't just storage; it's a space full of possibility. Whether you imagine a workshop, a place for animals, room for equipment, space for hobbies, or simply a quiet retreat to create and tinker, this property supports it all. The combination of open land and functional structures offers a lifestyle that's hard to find and impossible to replicate. Expansive acreage, a meaningful barn, and a welcoming farmhouse come together to create a property where memories are made and dreams can grow. Come experience all it has to offer!
Contact an agent
Home facts
- Year built:1934
- Listing ID #:25059105
- Added:64 day(s) ago
- Updated:January 23, 2026 at 05:02 PM
Rooms and interior
- Bedrooms:4
- Total bathrooms:3
- Full bathrooms:2
- Half bathrooms:1
- Living area:2,539 sq. ft.
Heating and cooling
- Heating:Forced Air
Structure and exterior
- Year built:1934
- Building area:2,539 sq. ft.
- Lot area:4.64 Acres
Utilities
- Water:Well
Finances and disclosures
- Price:$614,900
- Price per sq. ft.:$295.77
- Tax amount:$5,640 (2025)
New listings near 3947 76th Street Sw
- New
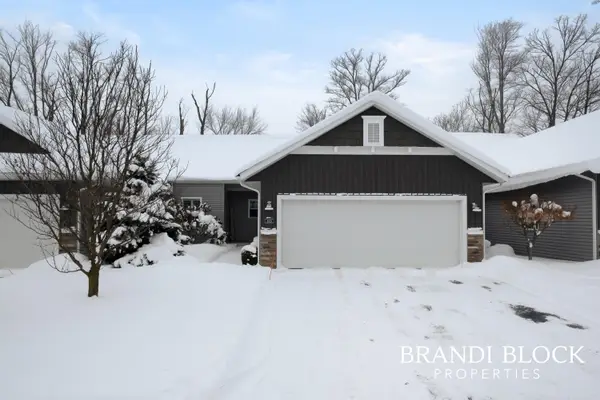 $360,000Active2 beds 2 baths2,090 sq. ft.
$360,000Active2 beds 2 baths2,090 sq. ft.8019 Amber Crest Drive Sw, Byron Center, MI 49315
MLS# 26002774Listed by: GREENRIDGE REALTY (SUMMIT) - New
 $585,000Active4 beds 3 baths2,894 sq. ft.
$585,000Active4 beds 3 baths2,894 sq. ft.6768 Northfield Drive Sw, Byron Center, MI 49315
MLS# 26002645Listed by: GREENRIDGE REALTY (KENTWOOD) - New
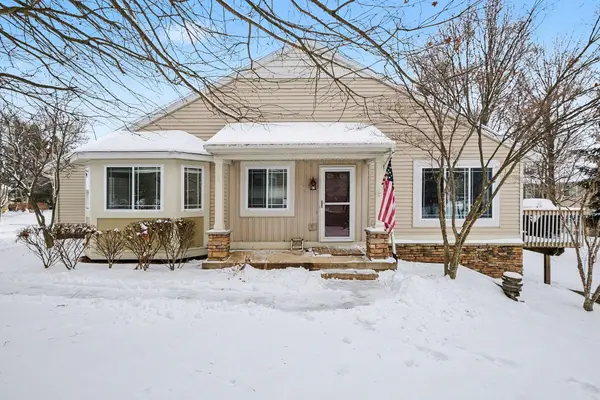 $320,000Active2 beds 2 baths1,443 sq. ft.
$320,000Active2 beds 2 baths1,443 sq. ft.7407 Cactus Cove Cove Sw #94, Byron Center, MI 49315
MLS# 26002601Listed by: KELLER WILLIAMS GR NORTH (MAIN) - New
 $729,900Active4 beds 3 baths2,535 sq. ft.
$729,900Active4 beds 3 baths2,535 sq. ft.6625 Northfield Drive Sw, Byron Center, MI 49315
MLS# 26002480Listed by: KENSINGTON REALTY GROUP INC. - New
 $369,900Active3 beds 4 baths2,097 sq. ft.
$369,900Active3 beds 4 baths2,097 sq. ft.1657 Thyme Drive Sw, Byron Center, MI 49315
MLS# 26002429Listed by: APEX REALTY GROUP - New
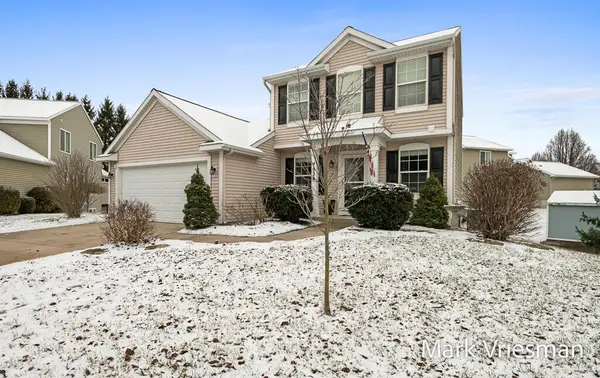 $429,900Active3 beds 3 baths2,080 sq. ft.
$429,900Active3 beds 3 baths2,080 sq. ft.7938 Brewer Woods Court Se, Byron Center, MI 49315
MLS# 26001916Listed by: FIVE STAR REAL ESTATE GH 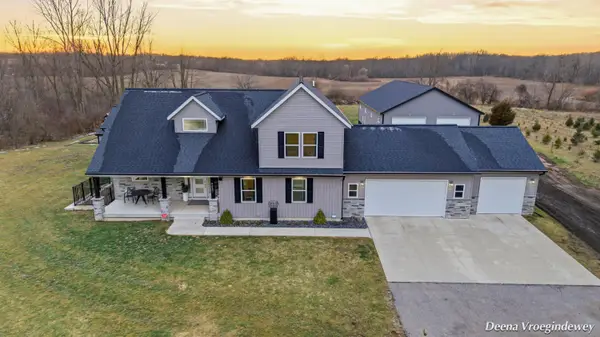 $949,900Pending6 beds 4 baths4,124 sq. ft.
$949,900Pending6 beds 4 baths4,124 sq. ft.9887 Clyde Park Avenue Sw, Byron Center, MI 49315
MLS# 26001850Listed by: WEICHERT REALTORS PLAT (MAIN)- New
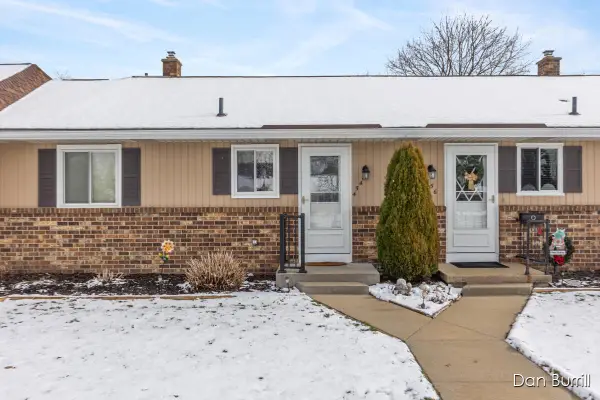 $209,900Active2 beds 1 baths832 sq. ft.
$209,900Active2 beds 1 baths832 sq. ft.8454 Elkwood Drive Sw #11, Byron Center, MI 49315
MLS# 26001788Listed by: FIVE STAR REAL ESTATE (GRANDV)  $364,900Pending4 beds 2 baths1,748 sq. ft.
$364,900Pending4 beds 2 baths1,748 sq. ft.7130 Clyde Park Avenue Sw, Byron Center, MI 49315
MLS# 26001762Listed by: RE/MAX OF GRAND RAPIDS (STNDL)- New
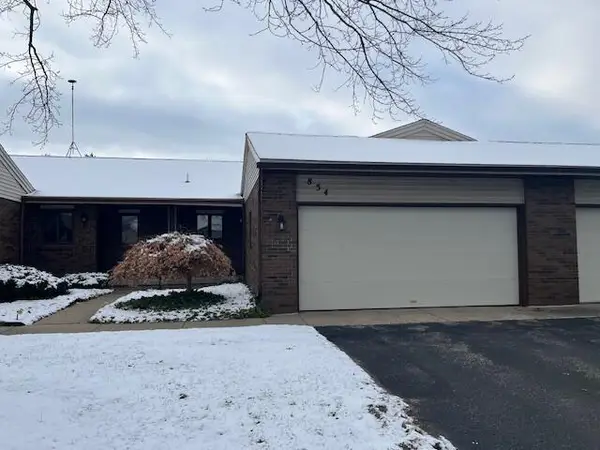 $274,900Active2 beds 2 baths1,600 sq. ft.
$274,900Active2 beds 2 baths1,600 sq. ft.854 Amberwood W Drive Sw, Byron Center, MI 49315
MLS# 26001737Listed by: TURNKEY REALTY LLC
