6787 Sunfield Drive Sw, Byron Center, MI 49315
Local realty services provided by:Better Homes and Gardens Real Estate Connections
6787 Sunfield Drive Sw,Byron Center, MI 49315
$434,900
- 4 Beds
- 3 Baths
- 2,853 sq. ft.
- Single family
- Pending
Listed by: caleb henderson
Office: century 21 affiliated (gr)
MLS#:25056987
Source:MI_GRAR
Price summary
- Price:$434,900
- Price per sq. ft.:$261.67
About this home
Welcome home to this beautifully designed 4-bed, 3-bath ranch in highly sought-after Byron Center. With over 2,800 finished sq ft, this home features an open-concept main floor with abundant natural light, a spacious living room, dining area, and well-appointed kitchen. Enjoy the convenience of a main-floor primary suite and main-floor laundry, plus two additional bedrooms and another full bath on the main level. The lower level offers the ultimate entertainment space with multiple living areas, a bar/card area, an additional bedroom, and a full bath—perfect for hosting, movie nights, or creating a retreat. Step outside to a large deck overlooking a gazebo on a concrete patio, firepit area, and a beautiful backyard—ideal for relaxing or gathering with friends.
Located in the award-winning Byron Center School District and close to highways, Tanger Outlets, restaurants, and top medical facilities. Move-in ready, thoughtfully designed, and truly one of a kind.
Contact an agent
Home facts
- Year built:1991
- Listing ID #:25056987
- Added:98 day(s) ago
- Updated:February 10, 2026 at 08:36 AM
Rooms and interior
- Bedrooms:4
- Total bathrooms:3
- Full bathrooms:3
- Living area:2,853 sq. ft.
Heating and cooling
- Heating:Baseboard, Radiant
Structure and exterior
- Year built:1991
- Building area:2,853 sq. ft.
- Lot area:0.33 Acres
Utilities
- Water:Public
Finances and disclosures
- Price:$434,900
- Price per sq. ft.:$261.67
- Tax amount:$3,122 (2024)
New listings near 6787 Sunfield Drive Sw
- Open Fri, 5 to 6pmNew
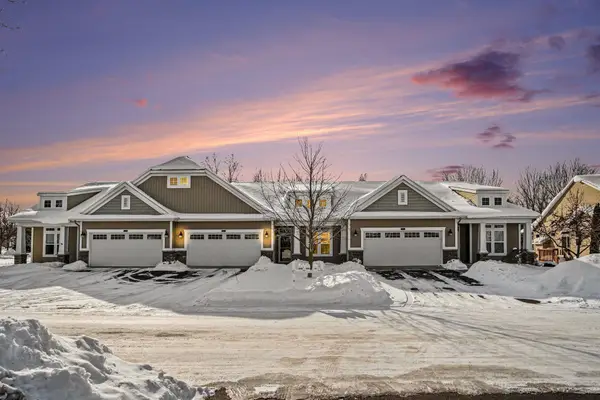 $355,000Active2 beds 3 baths1,188 sq. ft.
$355,000Active2 beds 3 baths1,188 sq. ft.7093 Mindew Drive Sw, Byron Center, MI 49315
MLS# 26004907Listed by: RE/MAX OF GRAND RAPIDS (STNDL) - New
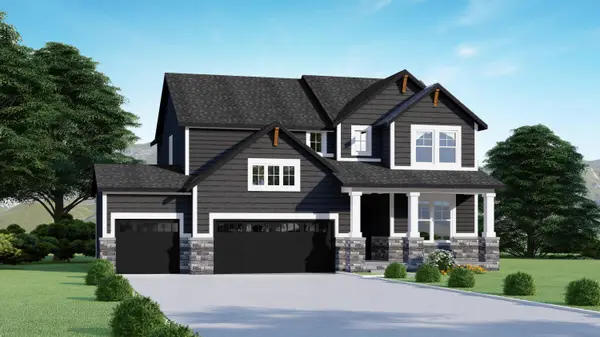 $690,000Active5 beds 4 baths2,524 sq. ft.
$690,000Active5 beds 4 baths2,524 sq. ft.7612 Clementine Avenue, Byron Center, MI 49315
MLS# 26004523Listed by: KELLER WILLIAMS GR EAST  $399,900Pending3 beds 4 baths2,089 sq. ft.
$399,900Pending3 beds 4 baths2,089 sq. ft.1142 Freshfield Drive, Byron Center, MI 49315
MLS# 26004265Listed by: EASTBROOK REALTY- New
 $838,500Active6 beds 3 baths3,137 sq. ft.
$838,500Active6 beds 3 baths3,137 sq. ft.3388 Penn Station Drive, Byron Center, MI 49315
MLS# 26004154Listed by: HOME REALTY LLC - New
 $249,900Active2 beds 1 baths1,296 sq. ft.
$249,900Active2 beds 1 baths1,296 sq. ft.8532 Elkwood Drive Sw, Byron Center, MI 49315
MLS# 26004107Listed by: FIVE STAR REAL ESTATE (M6) - Open Sat, 1 to 2:30pmNew
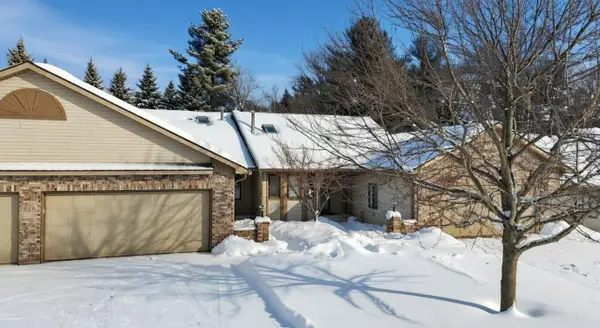 $384,900Active3 beds 3 baths2,056 sq. ft.
$384,900Active3 beds 3 baths2,056 sq. ft.2225 Aimie Avenue Sw, Byron Center, MI 49315
MLS# 26004080Listed by: FERVOR REALTY 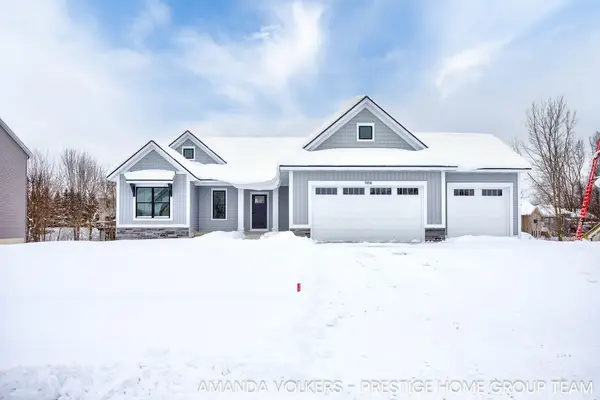 $584,900Active3 beds 3 baths1,752 sq. ft.
$584,900Active3 beds 3 baths1,752 sq. ft.1914 Northfield Court Sw, Byron Center, MI 49315
MLS# 26003549Listed by: CITY2SHORE GATEWAY GROUP OF BYRON CENTER $429,900Pending4 beds 3 baths2,014 sq. ft.
$429,900Pending4 beds 3 baths2,014 sq. ft.7947 High Knoll Drive Se, Byron Center, MI 49315
MLS# 26003543Listed by: CENTURY 21 AFFILIATED (GR)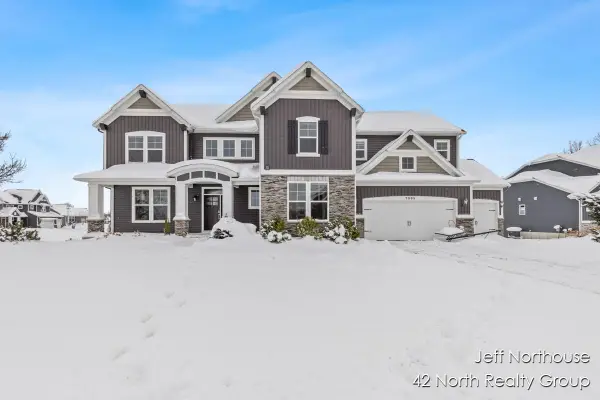 $869,900Active6 beds 6 baths3,980 sq. ft.
$869,900Active6 beds 6 baths3,980 sq. ft.7998 Byron Depot Drive Sw, Byron Center, MI 49315
MLS# 26003508Listed by: 42 NORTH REALTY GROUP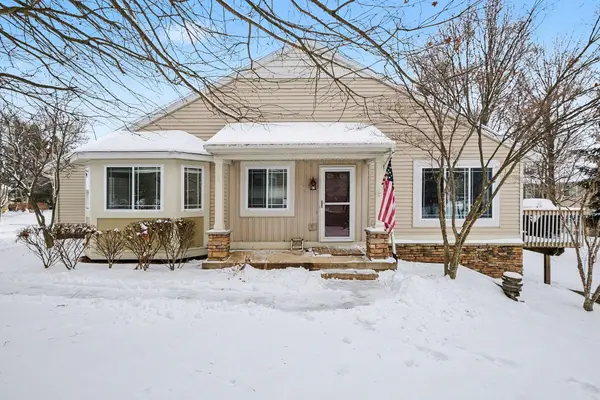 $320,000Active2 beds 2 baths1,443 sq. ft.
$320,000Active2 beds 2 baths1,443 sq. ft.7407 Cactus Cove Drive Sw, Byron Center, MI 49315
MLS# 26002601Listed by: KELLER WILLIAMS GR NORTH (MAIN)

