702 Braeside Drive Se, Byron Center, MI 49315
Local realty services provided by:Better Homes and Gardens Real Estate Connections
702 Braeside Drive Se,Byron Center, MI 49315
$364,000
- 2 Beds
- 3 Baths
- 1,804 sq. ft.
- Condominium
- Active
Listed by:kristina l reynolds
Office:coldwell banker sneller real estate
MLS#:25050200
Source:MI_GRAR
Price summary
- Price:$364,000
- Price per sq. ft.:$297.39
- Monthly HOA dues:$350
About this home
Welcome to Stevens Pointe Condominiums within the highly desirable Byron Center school district! This well-maintained, open concept home features a spacious kitchen with beautiful granite countertops, kitchen island, & gas range. The main floor primary suite boasts a HUGE walk-in closet, on-suite bathroom, and a walk-in shower, along with access to your private covered deck! The main floor is rounded out with the convenience of a separate laundry room & half bath. The WALKOUT lower level offers additional living area with a giant 2nd bedroom & walkthrough closet with access to a 3rd bathroom. To top it all off the basement does offer a 2nd outdoor space with a patio leading out to the well-manicured lawn, and don't forget about enjoying the community pool during those summer months!
Offering both comfort and convenience, this home provides easy access to 131, M6, Tanger Outlet, while still giving you a peaceful place to unwind. Experience carefree condo living today
Contact an agent
Home facts
- Year built:2017
- Listing ID #:25050200
- Added:1 day(s) ago
- Updated:October 01, 2025 at 04:54 AM
Rooms and interior
- Bedrooms:2
- Total bathrooms:3
- Full bathrooms:2
- Half bathrooms:1
- Living area:1,804 sq. ft.
Heating and cooling
- Heating:Forced Air
Structure and exterior
- Year built:2017
- Building area:1,804 sq. ft.
Utilities
- Water:Public
Finances and disclosures
- Price:$364,000
- Price per sq. ft.:$297.39
- Tax amount:$4,850 (2025)
New listings near 702 Braeside Drive Se
- Open Sat, 12 to 2pmNew
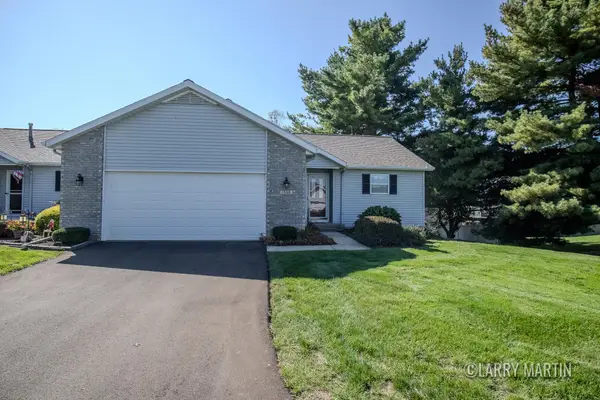 $320,000Active3 beds 2 baths1,869 sq. ft.
$320,000Active3 beds 2 baths1,869 sq. ft.1568 Bogey Street Sw, Byron Center, MI 49315
MLS# 25050215Listed by: KELLER WILLIAMS REALTY RIVERTOWN - New
 $419,900Active5.81 Acres
$419,900Active5.81 Acres9144 Sailor Drive, Byron Center, MI 49315
MLS# 25050104Listed by: APEX REALTY GROUP - Open Sat, 1 to 2:30pmNew
 $129,900Active3 beds 2 baths1,146 sq. ft.
$129,900Active3 beds 2 baths1,146 sq. ft.7749 Turtle Dove Drive Se, Byron Center, MI 49315
MLS# 25050002Listed by: CITY2SHORE REAL ESTATE HOLLAND - New
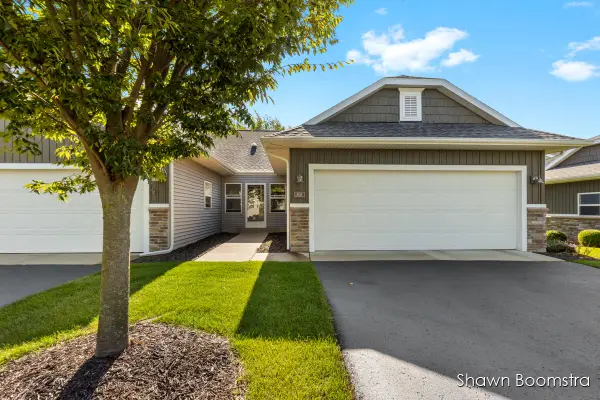 $429,900Active2 beds 3 baths2,233 sq. ft.
$429,900Active2 beds 3 baths2,233 sq. ft.8105 Amber Crest Drive Sw, Byron Center, MI 49315
MLS# 25049855Listed by: HOMESTEAD REALTY OF W MICHIGAN - New
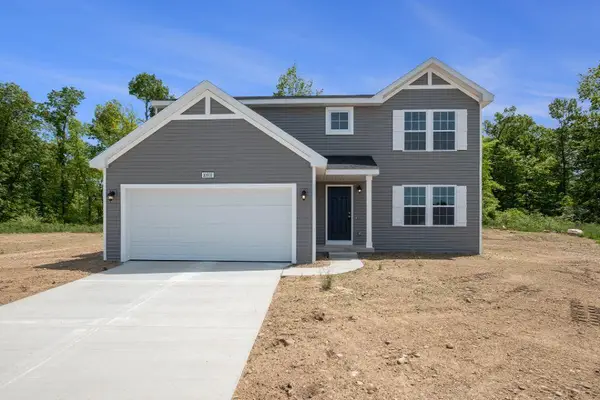 $509,900Active4 beds 3 baths2,062 sq. ft.
$509,900Active4 beds 3 baths2,062 sq. ft.6362 Southtown Lane, Byron Center, MI 49315
MLS# 25049808Listed by: ALLEN EDWIN REALTY LLC - New
 $484,900Active4 beds 3 baths1,883 sq. ft.
$484,900Active4 beds 3 baths1,883 sq. ft.6380 Southtown Lane, Byron Center, MI 49315
MLS# 25049801Listed by: ALLEN EDWIN REALTY LLC - New
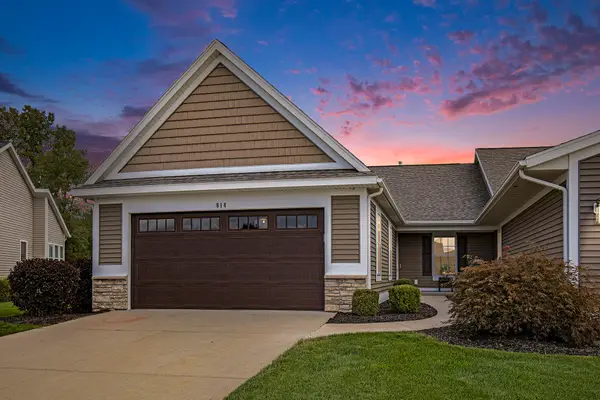 $449,900Active3 beds 3 baths2,303 sq. ft.
$449,900Active3 beds 3 baths2,303 sq. ft.814 Bellview Meadow Drive Sw #3, Byron Center, MI 49315
MLS# 25049519Listed by: FIVE STAR REAL ESTATE (MAIN) - New
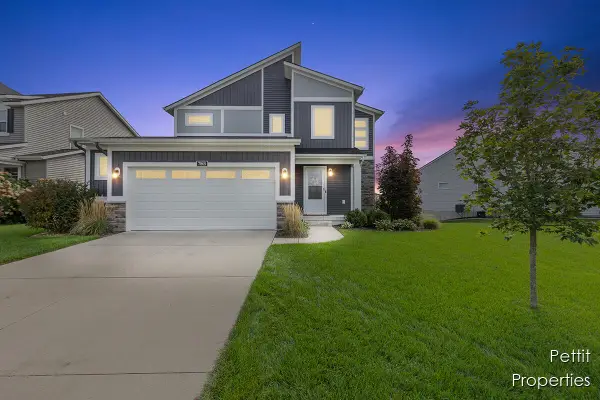 $499,999Active3 beds 3 baths2,008 sq. ft.
$499,999Active3 beds 3 baths2,008 sq. ft.7868 High Knoll Drive Se, Byron Center, MI 49315
MLS# 25049413Listed by: KELLER WILLIAMS GR EAST 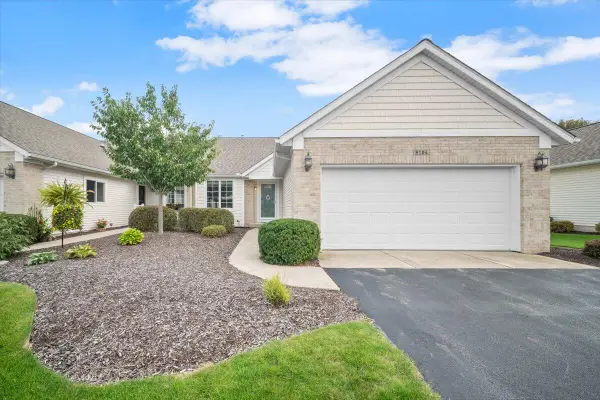 $375,000Pending3 beds 2 baths2,604 sq. ft.
$375,000Pending3 beds 2 baths2,604 sq. ft.8194 Ridgestone Drive Sw, Byron Center, MI 49315
MLS# 25049344Listed by: EXP REALTY (GRAND RAPIDS)
