7074 Nantucket Drive Sw, Byron Center, MI 49315
Local realty services provided by:Better Homes and Gardens Real Estate Connections
Listed by: john p rice
Office: berkshire hathaway homeservices michigan real estate (cascade)
MLS#:25052399
Source:MI_GRAR
Price summary
- Price:$709,900
- Price per sq. ft.:$395.49
- Monthly HOA dues:$58.33
About this home
Waterfront on Providence Lake: Welcome to this stunning executive home nestled in one of Byron Center's most desirable neighborhoods. This meticulously maintained 4-bedroom, 3.5-bathroom residence offers over 3,000 square feet of thoughtfully designed living space on a beautifully landscaped waterfront lot.
Key Features: • Spacious Open Floor Plan - Perfect for both everyday living and entertaining • Gourmet Kitchen - Ideal for the home chef with modern appliances and ample counter space
• Luxurious Master Suite - Your private retreat with ensuite bathroom and walk-in closet.
• 4 Generous Bedrooms - Plenty of room for everyone; guests, or home office space •3.5 Well-Appointed Bathrooms - Convenience and comfort throughout
• Premium Lot - 0.31 acres (13,504 sq ft) offering waterfront sandy beach enjoyment. : This property represents exceptional value in today's market, combining quality construction, desirable location, and move-in ready condition. Location Highlights: Situated in a prime Byron Center location, this home offers the perfect blend of suburban tranquility and convenient access to:
" Top-rated Byron Center schools
" Shopping and dining options
" Easy access to US-131 and M-6 for commuting
" Minutes from downtown Grand Rapids
" Close to parks and recreational facilities
Contact an agent
Home facts
- Year built:2009
- Listing ID #:25052399
- Added:82 day(s) ago
- Updated:December 29, 2025 at 09:52 PM
Rooms and interior
- Bedrooms:4
- Total bathrooms:4
- Full bathrooms:3
- Half bathrooms:1
- Living area:3,059 sq. ft.
Heating and cooling
- Heating:Forced Air
Structure and exterior
- Year built:2009
- Building area:3,059 sq. ft.
- Lot area:0.31 Acres
Utilities
- Water:Public
Finances and disclosures
- Price:$709,900
- Price per sq. ft.:$395.49
- Tax amount:$7,624 (2025)
New listings near 7074 Nantucket Drive Sw
- Open Sun, 3 to 4:30pmNew
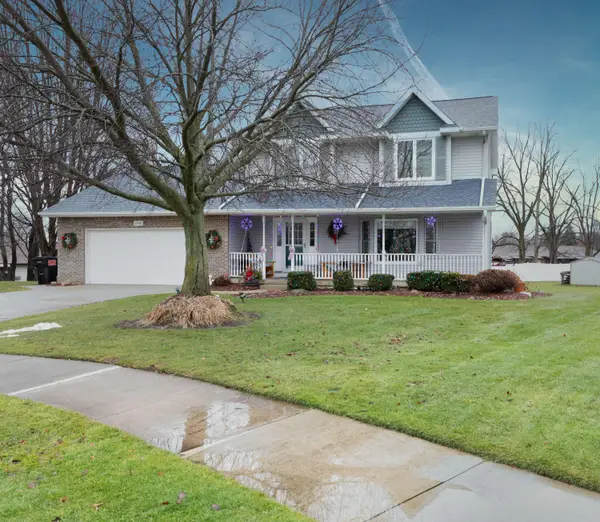 $530,000Active3 beds 3 baths2,158 sq. ft.
$530,000Active3 beds 3 baths2,158 sq. ft.2940 Eldora Court Sw, Byron Center, MI 49315
MLS# 25062915Listed by: GATEWAY BROKERAGE, LLC - Open Sun, 11am to 12:30pmNew
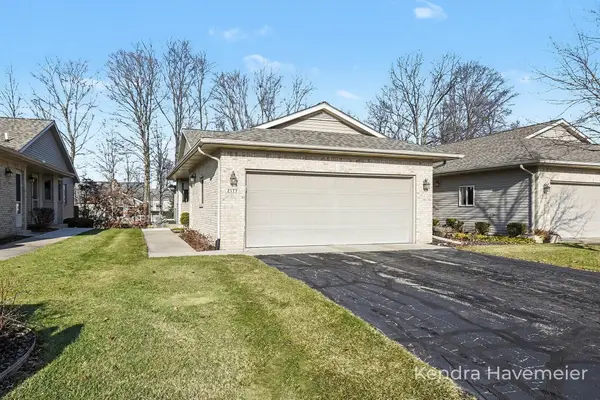 $389,900Active2 beds 3 baths1,913 sq. ft.
$389,900Active2 beds 3 baths1,913 sq. ft.2177 Creekside Drive Sw #39, Byron Center, MI 49315
MLS# 25062810Listed by: BELLABAY REALTY (NORTH) 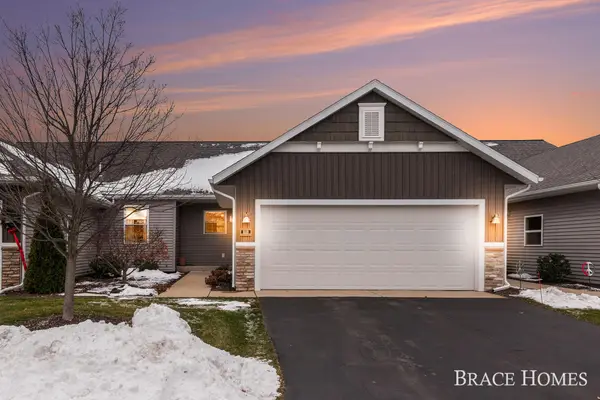 $299,900Pending1 beds 2 baths1,240 sq. ft.
$299,900Pending1 beds 2 baths1,240 sq. ft.8119 Byron Creek Drive Sw, Byron Center, MI 49315
MLS# 25062619Listed by: BERKSHIRE HATHAWAY HOMESERVICES MICHIGAN REAL ESTATE (MAIN)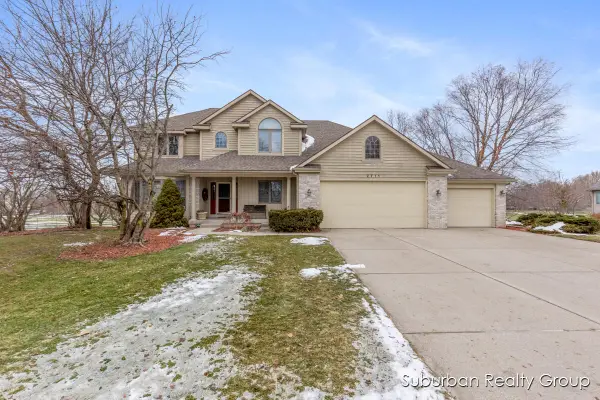 $719,900Pending5 beds 4 baths4,052 sq. ft.
$719,900Pending5 beds 4 baths4,052 sq. ft.2711 Byron Station Drive Sw, Byron Center, MI 49315
MLS# 25062574Listed by: SUBURBAN REALTY GROUP LLC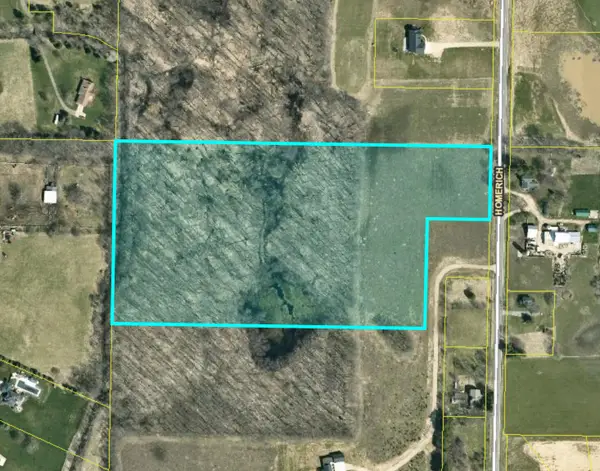 $595,000Pending17.5 Acres
$595,000Pending17.5 Acres7853 Homerich Avenue Sw, Byron Center, MI 49315
MLS# 25062538Listed by: HELLO HOMES GR- New
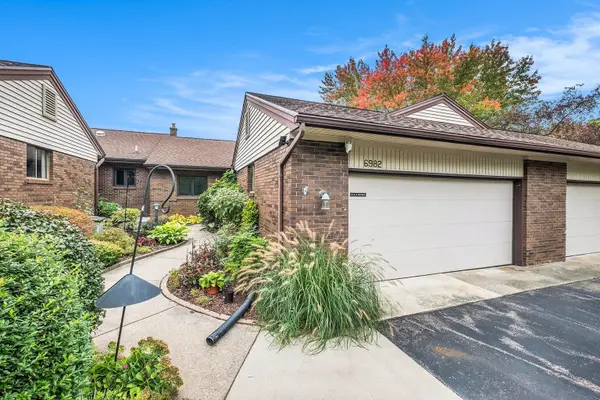 $294,900Active3 beds 2 baths2,146 sq. ft.
$294,900Active3 beds 2 baths2,146 sq. ft.6982 Holly Hill Court Sw #30, Byron Center, MI 49315
MLS# 25062483Listed by: TURNKEY REALTY LLC 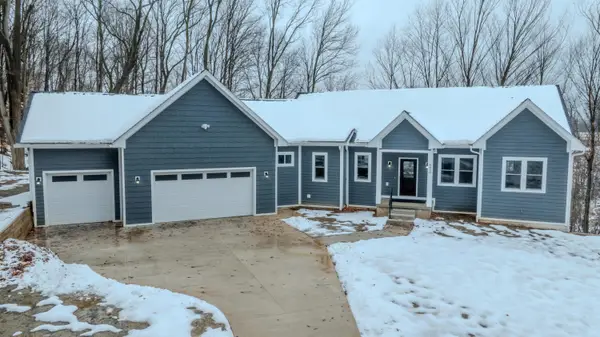 $649,999Active5 beds 5 baths3,950 sq. ft.
$649,999Active5 beds 5 baths3,950 sq. ft.8828 S Division Avenue, Byron Center, MI 49315
MLS# 25062460Listed by: APEX REALTY GROUP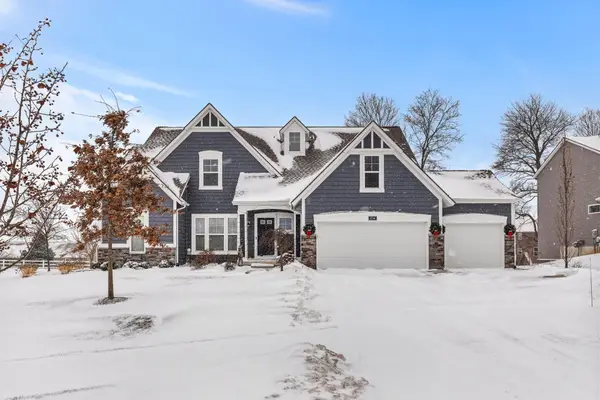 $799,900Pending5 beds 4 baths3,548 sq. ft.
$799,900Pending5 beds 4 baths3,548 sq. ft.1794 Portadown Road Sw, Byron Center, MI 49315
MLS# 25062434Listed by: EASTBROOK REALTY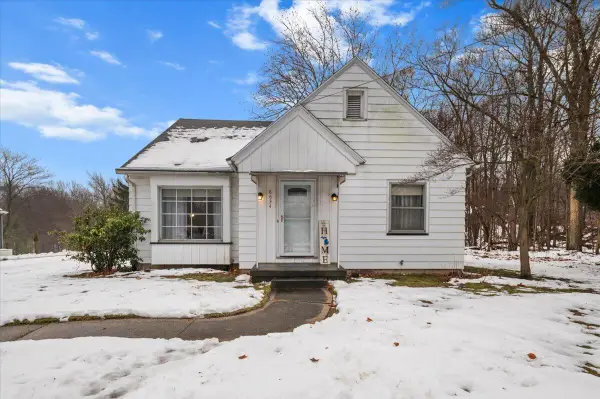 $299,999Pending3 beds 1 baths1,308 sq. ft.
$299,999Pending3 beds 1 baths1,308 sq. ft.8634 Division Court Se, Byron Center, MI 49315
MLS# 25062373Listed by: COLDWELL BANKER SCHMIDT REALTORS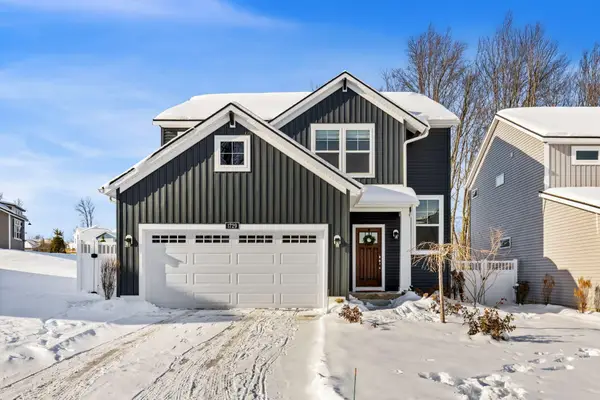 $459,000Active4 beds 3 baths1,720 sq. ft.
$459,000Active4 beds 3 baths1,720 sq. ft.1729 Thyme Drive Sw, Byron Center, MI 49315
MLS# 25062123Listed by: EASTBROOK REALTY
