760 Petoskey Stone Drive, Byron Center, MI 49315
Local realty services provided by:Better Homes and Gardens Real Estate Connections
760 Petoskey Stone Drive,Byron Center, MI 49315
$599,900
- 5 Beds
- 4 Baths
- 3,081 sq. ft.
- Single family
- Pending
Listed by: michael l mcgivney
Office: allen edwin realty llc.
MLS#:25037200
Source:MI_GRAR
Price summary
- Price:$599,900
- Price per sq. ft.:$250.69
- Monthly HOA dues:$66.67
About this home
Don't miss this opportunity to own a brand-new custom home in Stonegate, located in the award-winning Byron Center School District. This home is almost 1400 sq/ft larger and over $120 per sq/ft less expensive than similar homes for sale nearby. This thoughtfully designed home offers over 3,000 sq. ft. of finished living space, including a finished basement featuring a hobby room, rec room with wet bar, and full bath. The main level features a welcoming entry, with den/office, powder bath, and a open concept great room with fireplace, dining area and designer kitchen with quartz countertops and island. Upstairs has 4 bedrooms, 2 full baths, and laundry room. Primary bedroom suite features tiled shower and separate soaking bathtub, large double vanity and sunlight from large window. This home features a deck with stairs, landscaping and underground sprinkling. Enjoy all the bells and whistles in this one-of-a-kind home and last chance for new construction in Stonegate! rec room, and hallway that leads to a hobby room, which can be converted to a 5th bedroom. Home is located on a walkout site, includes a slider off the rec room and daylight windows. RESNET energy smart construction will save owner over $1000 yearly plus home has 10-year structural warranty. landscape, irrigation and hydroseed package included
Contact an agent
Home facts
- Year built:2025
- Listing ID #:25037200
- Added:201 day(s) ago
- Updated:February 10, 2026 at 08:36 AM
Rooms and interior
- Bedrooms:5
- Total bathrooms:4
- Full bathrooms:3
- Half bathrooms:1
- Living area:3,081 sq. ft.
Heating and cooling
- Heating:Forced Air
Structure and exterior
- Year built:2025
- Building area:3,081 sq. ft.
- Lot area:0.29 Acres
Schools
- High school:Byron Center High School
- Middle school:Byron Center West Middle School
- Elementary school:Countryside Elementary School
Utilities
- Water:Public
Finances and disclosures
- Price:$599,900
- Price per sq. ft.:$250.69
- Tax amount:$333 (2025)
New listings near 760 Petoskey Stone Drive
- Open Fri, 5 to 6pmNew
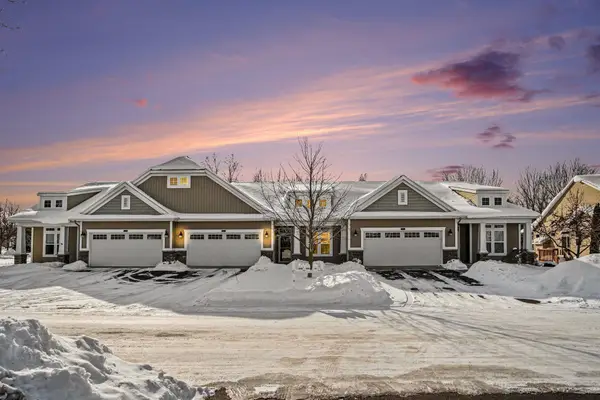 $355,000Active2 beds 3 baths1,188 sq. ft.
$355,000Active2 beds 3 baths1,188 sq. ft.7093 Mindew Drive Sw, Byron Center, MI 49315
MLS# 26004907Listed by: RE/MAX OF GRAND RAPIDS (STNDL) - New
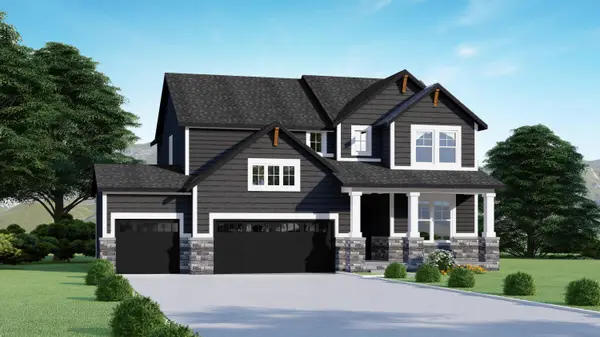 $690,000Active5 beds 4 baths2,524 sq. ft.
$690,000Active5 beds 4 baths2,524 sq. ft.7612 Clementine Avenue, Byron Center, MI 49315
MLS# 26004523Listed by: KELLER WILLIAMS GR EAST  $399,900Pending3 beds 4 baths2,089 sq. ft.
$399,900Pending3 beds 4 baths2,089 sq. ft.1142 Freshfield Drive, Byron Center, MI 49315
MLS# 26004265Listed by: EASTBROOK REALTY- New
 $838,500Active6 beds 3 baths3,137 sq. ft.
$838,500Active6 beds 3 baths3,137 sq. ft.3388 Penn Station Drive, Byron Center, MI 49315
MLS# 26004154Listed by: HOME REALTY LLC - New
 $249,900Active2 beds 1 baths1,296 sq. ft.
$249,900Active2 beds 1 baths1,296 sq. ft.8532 Elkwood Drive Sw, Byron Center, MI 49315
MLS# 26004107Listed by: FIVE STAR REAL ESTATE (M6) - Open Sat, 1 to 2:30pmNew
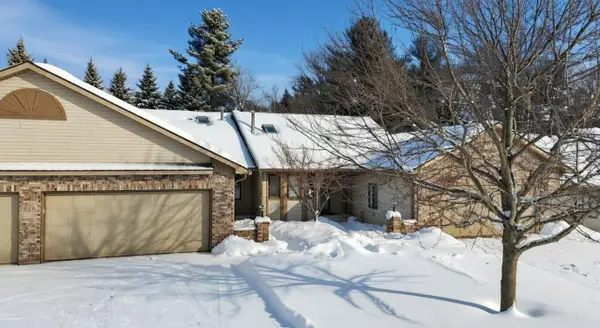 $384,900Active3 beds 3 baths2,056 sq. ft.
$384,900Active3 beds 3 baths2,056 sq. ft.2225 Aimie Avenue Sw, Byron Center, MI 49315
MLS# 26004080Listed by: FERVOR REALTY 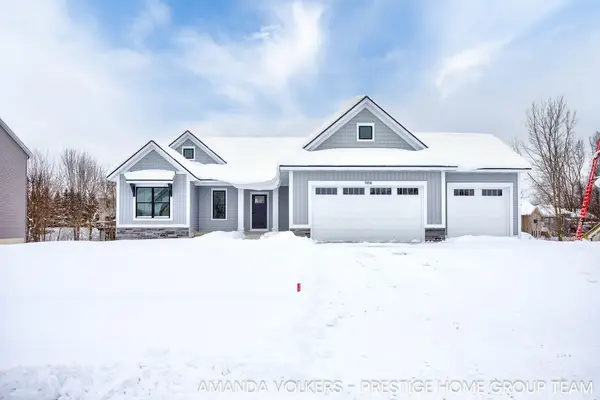 $584,900Active3 beds 3 baths1,752 sq. ft.
$584,900Active3 beds 3 baths1,752 sq. ft.1914 Northfield Court Sw, Byron Center, MI 49315
MLS# 26003549Listed by: CITY2SHORE GATEWAY GROUP OF BYRON CENTER $429,900Pending4 beds 3 baths2,014 sq. ft.
$429,900Pending4 beds 3 baths2,014 sq. ft.7947 High Knoll Drive Se, Byron Center, MI 49315
MLS# 26003543Listed by: CENTURY 21 AFFILIATED (GR)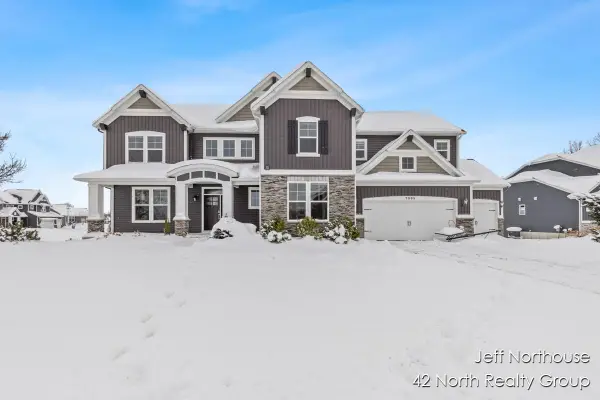 $869,900Active6 beds 6 baths3,980 sq. ft.
$869,900Active6 beds 6 baths3,980 sq. ft.7998 Byron Depot Drive Sw, Byron Center, MI 49315
MLS# 26003508Listed by: 42 NORTH REALTY GROUP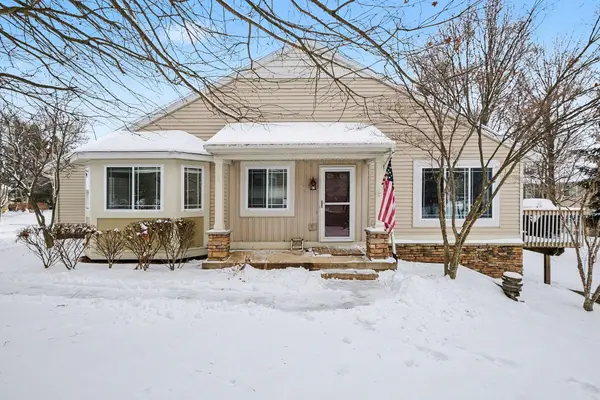 $320,000Active2 beds 2 baths1,443 sq. ft.
$320,000Active2 beds 2 baths1,443 sq. ft.7407 Cactus Cove Drive Sw, Byron Center, MI 49315
MLS# 26002601Listed by: KELLER WILLIAMS GR NORTH (MAIN)

