8138 Boardwalk Drive Sw, Byron Center, MI 49315
Local realty services provided by:Better Homes and Gardens Real Estate Connections
8138 Boardwalk Drive Sw,Byron Center, MI 49315
$649,000
- 4 Beds
- 3 Baths
- 3,075 sq. ft.
- Single family
- Active
Listed by: mijung matthysse
Office: greenridge realty (kentwood)
MLS#:25039347
Source:MI_GRAR
Price summary
- Price:$649,000
- Price per sq. ft.:$348.92
About this home
Seller offering 10K in CREDITs to buyer if sold in Dec 2025! Great opportunity for your buyer to buydown their interest rate or save on closing costs!! This beautifully maintained 7-year-old home is tucked away in one of Byron Center's most desirable and fully developed neighborhoods—offering a rare opportunity to own a move-in-ready property under $650K.
Whether you're an outdoor enthusiast, an active family, or simply enjoy having everything within reach, this location delivers. The Kent Trail, Bicentennial Park, pickleball courts, Railside Golf Club & Pool, athletic fields, and the Byron Center Library are all just around the corner. You're also minutes from award-winning schools, including Brown Elementary—recognized as a National Blue Ribbon School—and the nearby middle school campus. Step inside to find a bright, open main floor with a chef's kitchen that flows into the living and dining areas, perfect for hosting or relaxing. The spacious primary suite offers a peaceful retreat, complemented by two more bedrooms, a second full bath, a walk-in pantry, laundry room, and a custom-built mudroom with bench and lockers.
The finished daylight basement expands your living space with a newly added bedroom and full bathroom, a large family room, dedicated fitness area, and generous storage. Additional updates include energy-efficient LED lighting throughout and freshly finished garage walls.
If you're looking for quality, comfort, and convenience in a quiet, established neighborhood, this one is hard to beat.
Contact an agent
Home facts
- Year built:2018
- Listing ID #:25039347
- Added:148 day(s) ago
- Updated:January 01, 2026 at 04:13 PM
Rooms and interior
- Bedrooms:4
- Total bathrooms:3
- Full bathrooms:3
- Living area:3,075 sq. ft.
Heating and cooling
- Heating:Forced Air
Structure and exterior
- Year built:2018
- Building area:3,075 sq. ft.
- Lot area:0.39 Acres
Schools
- High school:Byron Center High School
- Middle school:Byron Center West Middle School
- Elementary school:Brown Elementary School
Utilities
- Water:Public
Finances and disclosures
- Price:$649,000
- Price per sq. ft.:$348.92
- Tax amount:$8,404 (2025)
New listings near 8138 Boardwalk Drive Sw
- Open Sun, 3 to 4:30pmNew
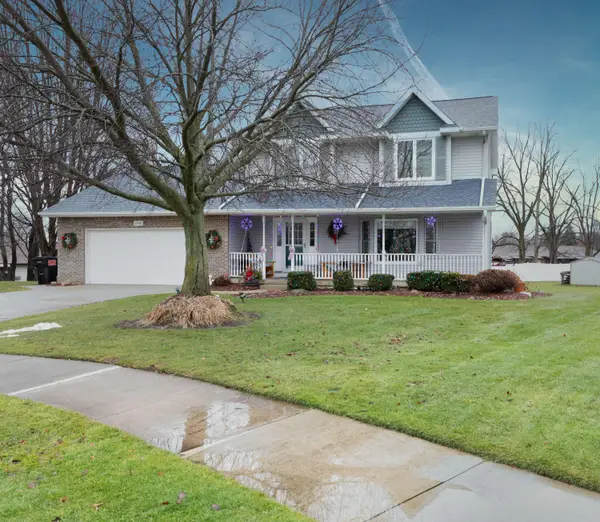 $530,000Active3 beds 3 baths2,158 sq. ft.
$530,000Active3 beds 3 baths2,158 sq. ft.2940 Eldora Court Sw, Byron Center, MI 49315
MLS# 25062915Listed by: GATEWAY BROKERAGE, LLC - Open Sun, 11am to 12:30pmNew
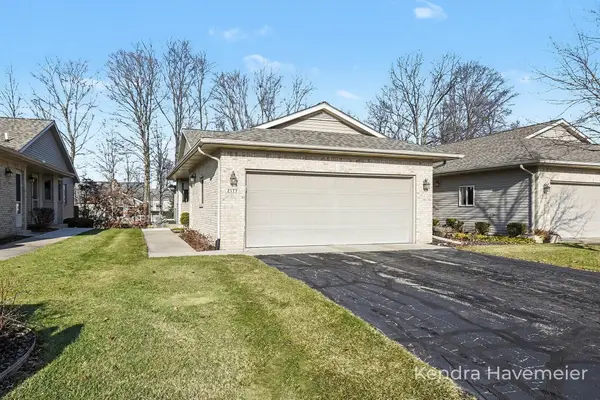 $389,900Active2 beds 3 baths1,913 sq. ft.
$389,900Active2 beds 3 baths1,913 sq. ft.2177 Creekside Drive Sw #39, Byron Center, MI 49315
MLS# 25062810Listed by: BELLABAY REALTY (NORTH) 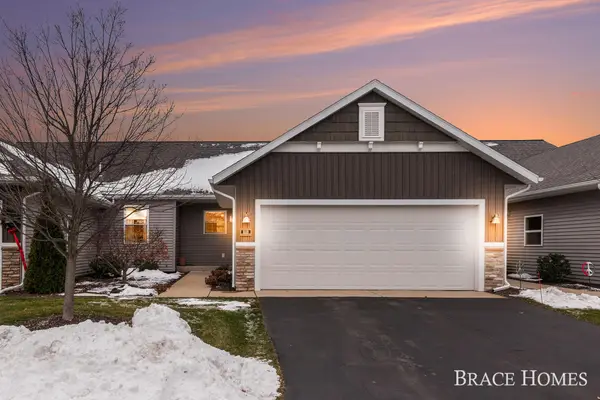 $299,900Pending1 beds 2 baths1,240 sq. ft.
$299,900Pending1 beds 2 baths1,240 sq. ft.8119 Byron Creek Drive Sw, Byron Center, MI 49315
MLS# 25062619Listed by: BERKSHIRE HATHAWAY HOMESERVICES MICHIGAN REAL ESTATE (MAIN)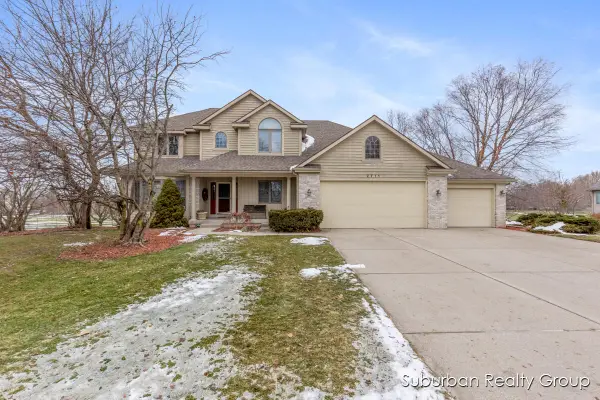 $719,900Pending5 beds 4 baths4,052 sq. ft.
$719,900Pending5 beds 4 baths4,052 sq. ft.2711 Byron Station Drive Sw, Byron Center, MI 49315
MLS# 25062574Listed by: SUBURBAN REALTY GROUP LLC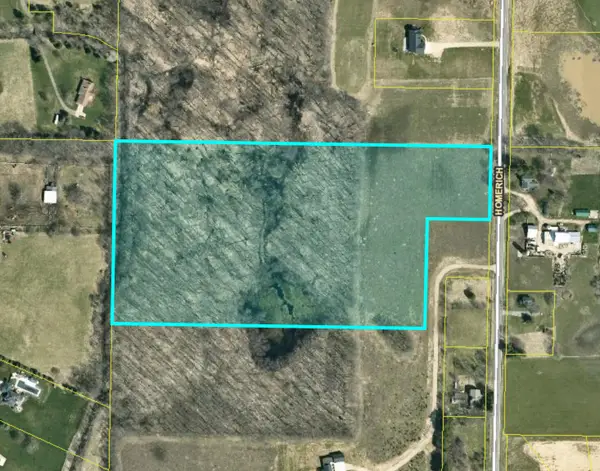 $595,000Pending17.5 Acres
$595,000Pending17.5 Acres7853 Homerich Avenue Sw, Byron Center, MI 49315
MLS# 25062538Listed by: HELLO HOMES GR- New
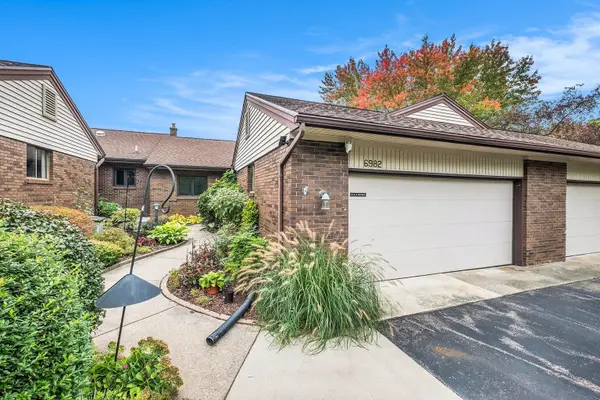 $294,900Active3 beds 2 baths2,146 sq. ft.
$294,900Active3 beds 2 baths2,146 sq. ft.6982 Holly Hill Court Sw #30, Byron Center, MI 49315
MLS# 25062483Listed by: TURNKEY REALTY LLC 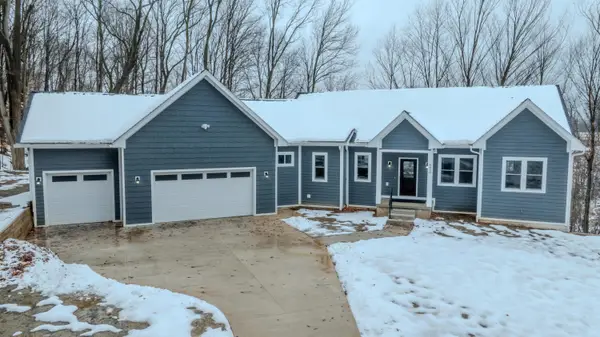 $649,999Active5 beds 5 baths3,950 sq. ft.
$649,999Active5 beds 5 baths3,950 sq. ft.8828 S Division Avenue, Byron Center, MI 49315
MLS# 25062460Listed by: APEX REALTY GROUP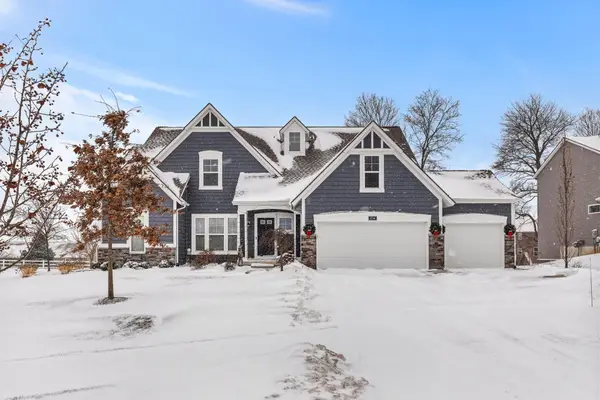 $799,900Pending5 beds 4 baths3,548 sq. ft.
$799,900Pending5 beds 4 baths3,548 sq. ft.1794 Portadown Road Sw, Byron Center, MI 49315
MLS# 25062434Listed by: EASTBROOK REALTY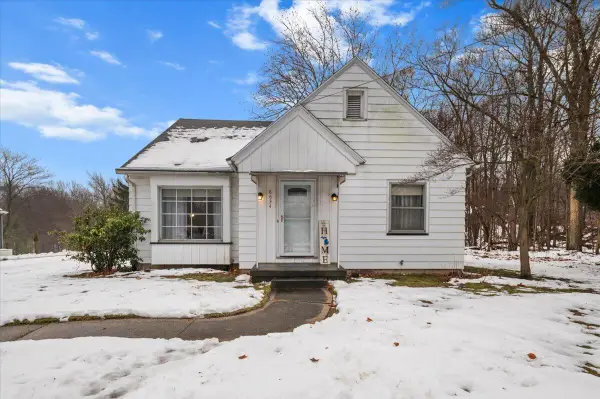 $299,999Pending3 beds 1 baths1,308 sq. ft.
$299,999Pending3 beds 1 baths1,308 sq. ft.8634 Division Court Se, Byron Center, MI 49315
MLS# 25062373Listed by: COLDWELL BANKER SCHMIDT REALTORS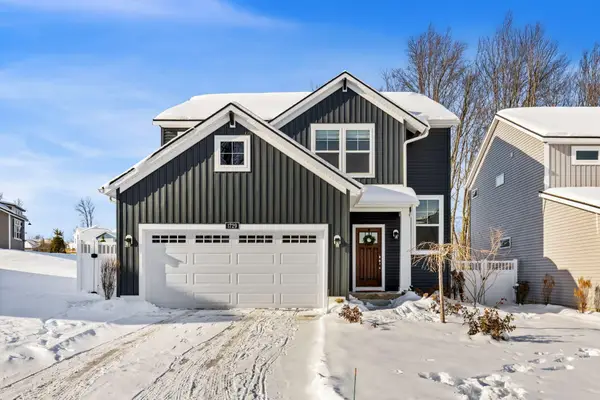 $459,000Active4 beds 3 baths1,720 sq. ft.
$459,000Active4 beds 3 baths1,720 sq. ft.1729 Thyme Drive Sw, Byron Center, MI 49315
MLS# 25062123Listed by: EASTBROOK REALTY
