8393 Woodhaven Drive Sw #01, Byron Center, MI 49315
Local realty services provided by:Better Homes and Gardens Real Estate Connections
8393 Woodhaven Drive Sw #01,Byron Center, MI 49315
$609,900
- 3 Beds
- 3 Baths
- 2,782 sq. ft.
- Condominium
- Active
Listed by: tom garbow, trevor garbow
Office: eastbrook realty
MLS#:25039763
Source:MI_GRAR
Price summary
- Price:$609,900
- Price per sq. ft.:$329.68
- Monthly HOA dues:$320
About this home
IMMEDIATE POSSESSION! Welcome to the Condos at Railview, located in the heart of Byron Center. This former model home is loaded with upgrades and stunning details throughout. Step into high tray ceilings and LVP flooring in the open main living spaces. The kitchen features a custom cabinetry, a beautiful custom wood hood, and flows into a dining area and sunroom surrounded by windows. Enjoy the outdoors on the composite deck with vinyl rails and a spacious backyard. The living room boasts coffered ceilings, built ins, and a cozy gas log fireplace. Main floor offers 2 bedrooms,2 full baths, and a luxurious owners suite with tray ceilings, a oversized vanity, and beautiful tiled shower. The finished basement includes a huge rec room, additional bedroom, and full bath. Don't forget to check out the 3rd stall garage with epoxy flooring! Call for your private showing today!
Contact an agent
Home facts
- Year built:2019
- Listing ID #:25039763
- Added:146 day(s) ago
- Updated:January 01, 2026 at 04:13 PM
Rooms and interior
- Bedrooms:3
- Total bathrooms:3
- Full bathrooms:3
- Living area:2,782 sq. ft.
Heating and cooling
- Heating:Forced Air
Structure and exterior
- Year built:2019
- Building area:2,782 sq. ft.
Utilities
- Water:Public
Finances and disclosures
- Price:$609,900
- Price per sq. ft.:$329.68
- Tax amount:$8,768 (2024)
New listings near 8393 Woodhaven Drive Sw #01
- Open Sun, 3 to 4:30pmNew
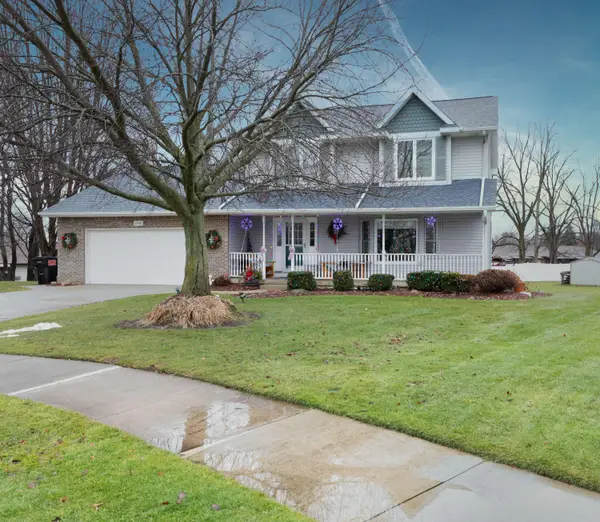 $530,000Active3 beds 3 baths2,158 sq. ft.
$530,000Active3 beds 3 baths2,158 sq. ft.2940 Eldora Court Sw, Byron Center, MI 49315
MLS# 25062915Listed by: GATEWAY BROKERAGE, LLC - Open Sun, 11am to 12:30pmNew
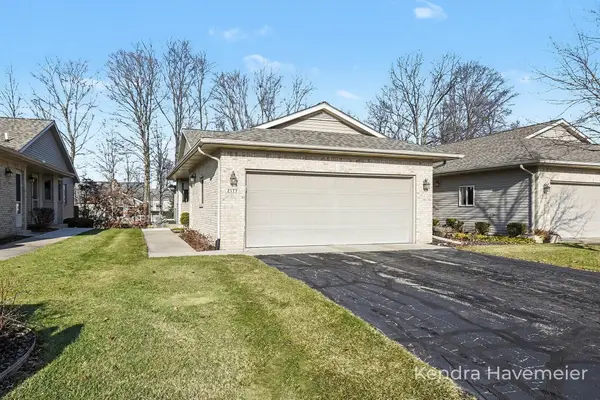 $389,900Active2 beds 3 baths1,913 sq. ft.
$389,900Active2 beds 3 baths1,913 sq. ft.2177 Creekside Drive Sw #39, Byron Center, MI 49315
MLS# 25062810Listed by: BELLABAY REALTY (NORTH) 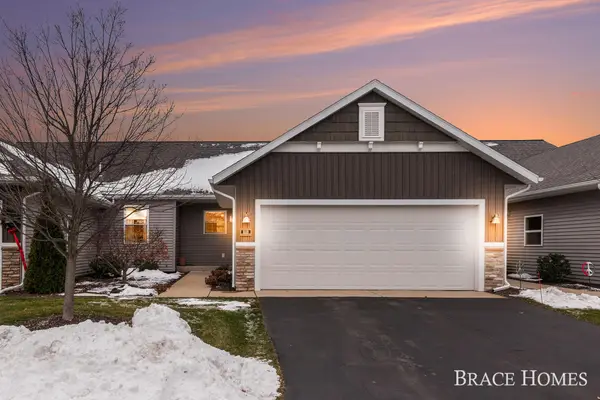 $299,900Pending1 beds 2 baths1,240 sq. ft.
$299,900Pending1 beds 2 baths1,240 sq. ft.8119 Byron Creek Drive Sw, Byron Center, MI 49315
MLS# 25062619Listed by: BERKSHIRE HATHAWAY HOMESERVICES MICHIGAN REAL ESTATE (MAIN)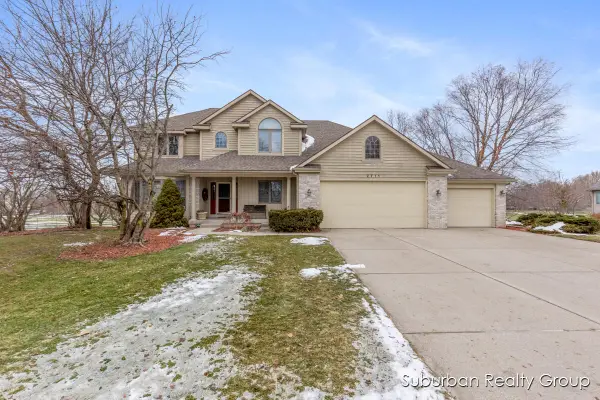 $719,900Pending5 beds 4 baths4,052 sq. ft.
$719,900Pending5 beds 4 baths4,052 sq. ft.2711 Byron Station Drive Sw, Byron Center, MI 49315
MLS# 25062574Listed by: SUBURBAN REALTY GROUP LLC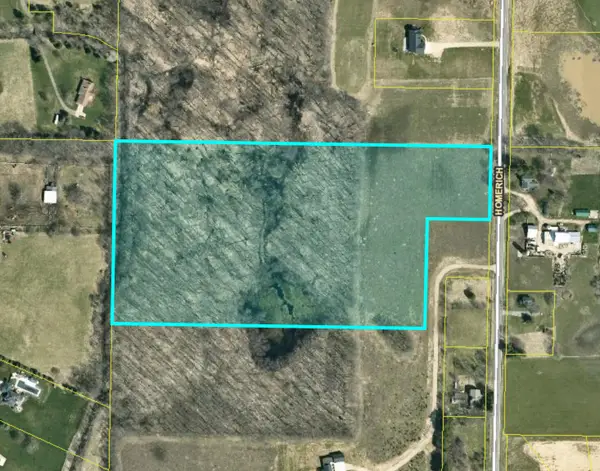 $595,000Pending17.5 Acres
$595,000Pending17.5 Acres7853 Homerich Avenue Sw, Byron Center, MI 49315
MLS# 25062538Listed by: HELLO HOMES GR- New
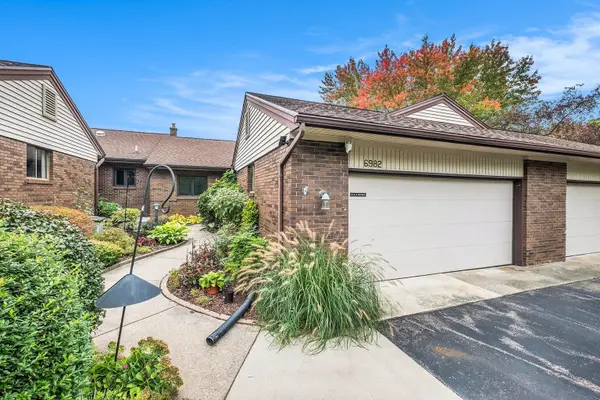 $294,900Active3 beds 2 baths2,146 sq. ft.
$294,900Active3 beds 2 baths2,146 sq. ft.6982 Holly Hill Court Sw #30, Byron Center, MI 49315
MLS# 25062483Listed by: TURNKEY REALTY LLC 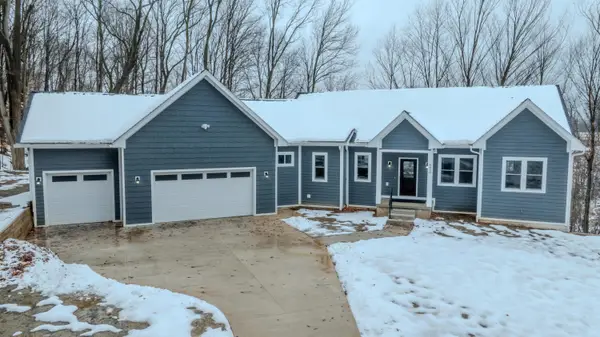 $649,999Active5 beds 5 baths3,950 sq. ft.
$649,999Active5 beds 5 baths3,950 sq. ft.8828 S Division Avenue, Byron Center, MI 49315
MLS# 25062460Listed by: APEX REALTY GROUP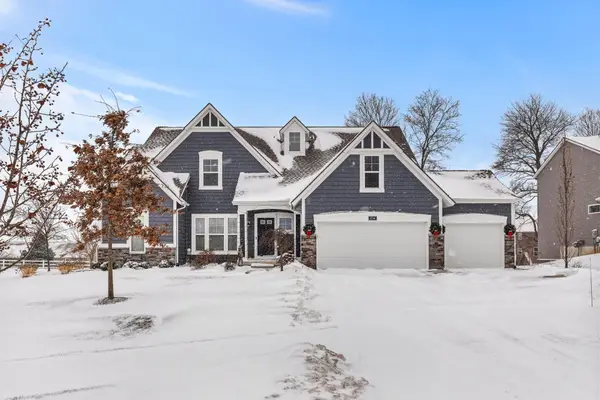 $799,900Pending5 beds 4 baths3,548 sq. ft.
$799,900Pending5 beds 4 baths3,548 sq. ft.1794 Portadown Road Sw, Byron Center, MI 49315
MLS# 25062434Listed by: EASTBROOK REALTY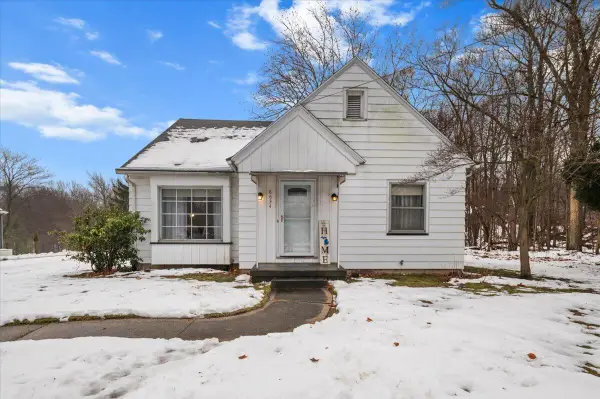 $299,999Pending3 beds 1 baths1,308 sq. ft.
$299,999Pending3 beds 1 baths1,308 sq. ft.8634 Division Court Se, Byron Center, MI 49315
MLS# 25062373Listed by: COLDWELL BANKER SCHMIDT REALTORS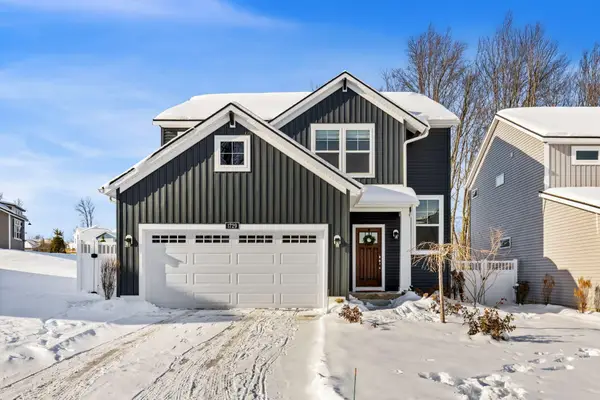 $459,000Active4 beds 3 baths1,720 sq. ft.
$459,000Active4 beds 3 baths1,720 sq. ft.1729 Thyme Drive Sw, Byron Center, MI 49315
MLS# 25062123Listed by: EASTBROOK REALTY
