8549 Eldora Drive Sw, Byron Center, MI 49315
Local realty services provided by:Better Homes and Gardens Real Estate Connections
8549 Eldora Drive Sw,Byron Center, MI 49315
$549,900
- 5 Beds
- 4 Baths
- 3,106 sq. ft.
- Single family
- Pending
Listed by: schaefer fraley
Office: renova realty llc.
MLS#:25057633
Source:MI_GRAR
Price summary
- Price:$549,900
- Price per sq. ft.:$292.5
About this home
Experience peaceful living in this stunning 5-bedroom, 3.5-bath ranch home in highly desired Byron Center. Perfectly situated with no backyard neighbors, this property backs up to quiet pasture land that is part of Nickles Intermediate School—offering beautiful views and a true sense of space.
Step inside to appreciate the craftsmanship throughout: custom cabinetry, rich trim work, and thoughtful design details. The open main level features a welcoming living area, spacious kitchen, and dining area that opens to a massive back deck—ideal for entertaining or simply soaking in the serene surroundings.
The primary suite provides a private retreat with an updated bath featuring a glass door walk-in shower. Downstairs, the finished walkout lower level offers generous living areas, a full bath, and an expansive storage area.
With numerous updates—including high-efficiency furnace and A/C (6 yrs), water heater (8 yrs), lift pump (11 yrs), and a 2nd water meter for underground sprinkling— this home combines comfort, efficiency, and timeless style in a prime Byron Center location.
Contact an agent
Home facts
- Year built:1996
- Listing ID #:25057633
- Added:93 day(s) ago
- Updated:February 12, 2026 at 02:52 AM
Rooms and interior
- Bedrooms:5
- Total bathrooms:4
- Full bathrooms:3
- Half bathrooms:1
- Living area:3,106 sq. ft.
Heating and cooling
- Heating:Forced Air
Structure and exterior
- Year built:1996
- Building area:3,106 sq. ft.
- Lot area:0.32 Acres
Schools
- High school:Byron Center High School
- Middle school:Byron Center West Middle School
- Elementary school:Heritage Elementary School
Utilities
- Water:Public
Finances and disclosures
- Price:$549,900
- Price per sq. ft.:$292.5
- Tax amount:$2,664 (2025)
New listings near 8549 Eldora Drive Sw
- Open Fri, 5 to 6pmNew
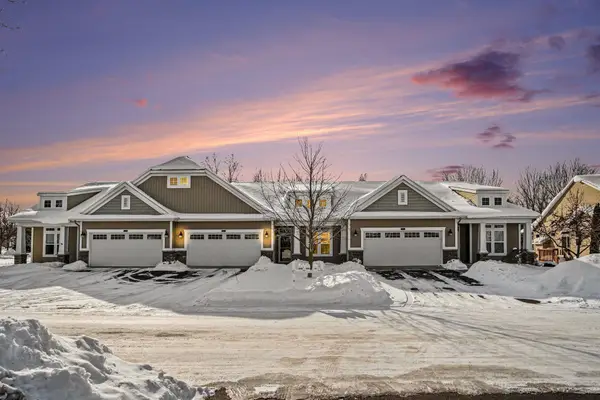 $355,000Active2 beds 3 baths1,188 sq. ft.
$355,000Active2 beds 3 baths1,188 sq. ft.7093 Mindew Drive Sw, Byron Center, MI 49315
MLS# 26004907Listed by: RE/MAX OF GRAND RAPIDS (STNDL) - New
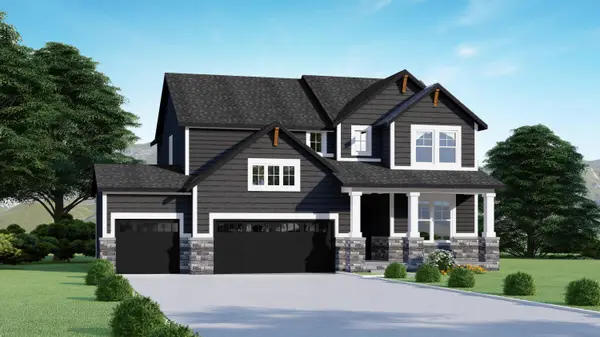 $690,000Active5 beds 4 baths2,524 sq. ft.
$690,000Active5 beds 4 baths2,524 sq. ft.7612 Clementine Avenue, Byron Center, MI 49315
MLS# 26004523Listed by: KELLER WILLIAMS GR EAST  $399,900Pending3 beds 4 baths2,089 sq. ft.
$399,900Pending3 beds 4 baths2,089 sq. ft.1142 Freshfield Drive, Byron Center, MI 49315
MLS# 26004265Listed by: EASTBROOK REALTY- New
 $838,500Active6 beds 3 baths3,137 sq. ft.
$838,500Active6 beds 3 baths3,137 sq. ft.3388 Penn Station Drive, Byron Center, MI 49315
MLS# 26004154Listed by: HOME REALTY LLC - New
 $249,900Active2 beds 1 baths1,296 sq. ft.
$249,900Active2 beds 1 baths1,296 sq. ft.8532 Elkwood Drive Sw, Byron Center, MI 49315
MLS# 26004107Listed by: FIVE STAR REAL ESTATE (M6) - Open Sat, 1 to 2:30pmNew
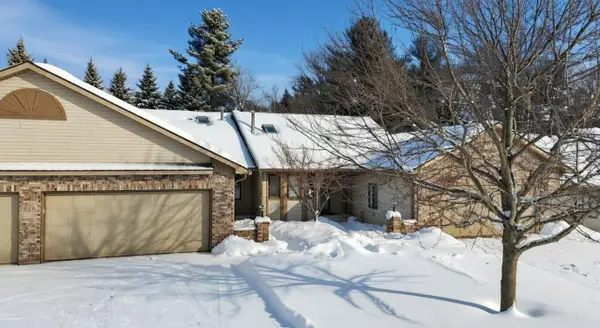 $384,900Active3 beds 3 baths2,056 sq. ft.
$384,900Active3 beds 3 baths2,056 sq. ft.2225 Aimie Avenue Sw, Byron Center, MI 49315
MLS# 26004080Listed by: FERVOR REALTY 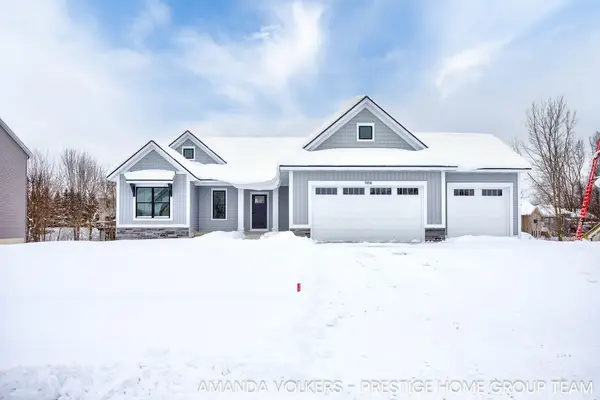 $584,900Active3 beds 3 baths1,752 sq. ft.
$584,900Active3 beds 3 baths1,752 sq. ft.1914 Northfield Court Sw, Byron Center, MI 49315
MLS# 26003549Listed by: CITY2SHORE GATEWAY GROUP OF BYRON CENTER $429,900Pending4 beds 3 baths2,014 sq. ft.
$429,900Pending4 beds 3 baths2,014 sq. ft.7947 High Knoll Drive Se, Byron Center, MI 49315
MLS# 26003543Listed by: CENTURY 21 AFFILIATED (GR)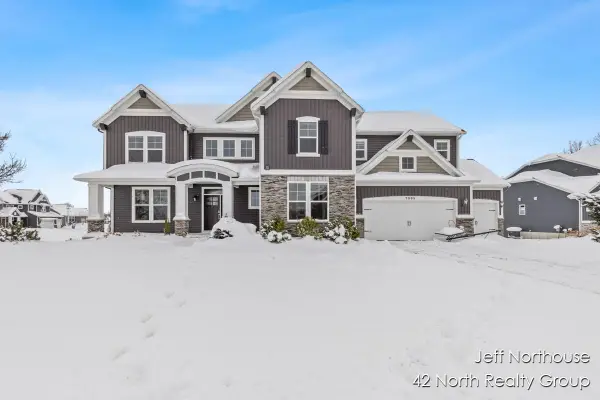 $869,900Active6 beds 6 baths3,980 sq. ft.
$869,900Active6 beds 6 baths3,980 sq. ft.7998 Byron Depot Drive Sw, Byron Center, MI 49315
MLS# 26003508Listed by: 42 NORTH REALTY GROUP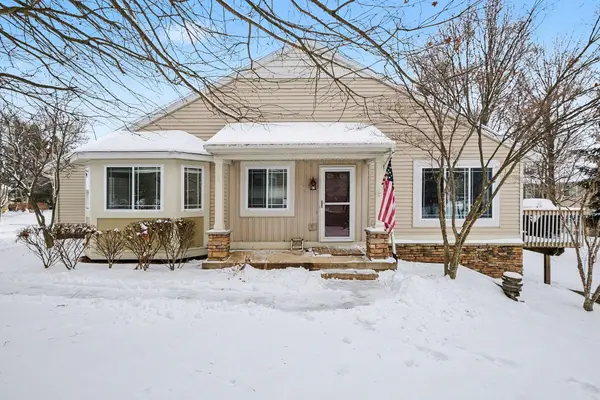 $320,000Active2 beds 2 baths1,443 sq. ft.
$320,000Active2 beds 2 baths1,443 sq. ft.7407 Cactus Cove Drive Sw, Byron Center, MI 49315
MLS# 26002601Listed by: KELLER WILLIAMS GR NORTH (MAIN)

