8877 Pictured Rock Drive Sw, Byron Center, MI 49315
Local realty services provided by:Better Homes and Gardens Real Estate Connections
8877 Pictured Rock Drive Sw,Byron Center, MI 49315
$835,000
- 5 Beds
- 4 Baths
- 4,274 sq. ft.
- Single family
- Active
Listed by: david j debruyn
Office: greenridge realty (kentwood)
MLS#:25056689
Source:MI_GRAR
Price summary
- Price:$835,000
- Price per sq. ft.:$276.12
- Monthly HOA dues:$66.67
About this home
Price Reduced !! Bryon Center home has many of the extras you have been waiting for> with 4855 total sq foot this
Stunning 5-bedroom, 3.5-bath walkout home in the desirable Stonegate neighborhood. With over 4,200 sq. ft. of beautifully-finished living space, this ''better than new'' Byron Center home is a dream come true. Open floor plan with dramatic two-story great room adjoining kitchen and dining area. Kitchen boasts gorgeous cabinets, granite counters, tile backsplash, stainless appliances including gas cooktop, large center island/snack bar, walk-in pantry. Spacious main floor pbedroom with ensuite bath with tile shower, soaking tub, dual sink vanity, and walk-in closet with custom built-ins. Den with wainscoting, mudroom, laundry with sink complete the main floor. Up are 3 good-sized bedrooms and full bath. The walkout level includes a family room with well-equipped kitchenette, bedroom, bath,, and large exercising room, plus large storage room or work area.
but it kee getting better with a three stall garage that has been totally updated with a full working kitchen with stove refrigerator and microwave and sink and garage heater and epoxy floor and full electric car charging unit. lawn is amazing and underground sprinkling
Contact an agent
Home facts
- Year built:2016
- Listing ID #:25056689
- Added:102 day(s) ago
- Updated:February 15, 2026 at 04:06 PM
Rooms and interior
- Bedrooms:5
- Total bathrooms:4
- Full bathrooms:3
- Half bathrooms:1
- Living area:4,274 sq. ft.
Heating and cooling
- Heating:Forced Air
Structure and exterior
- Year built:2016
- Building area:4,274 sq. ft.
- Lot area:0.27 Acres
Utilities
- Water:Public
Finances and disclosures
- Price:$835,000
- Price per sq. ft.:$276.12
- Tax amount:$8,761 (2025)
New listings near 8877 Pictured Rock Drive Sw
- New
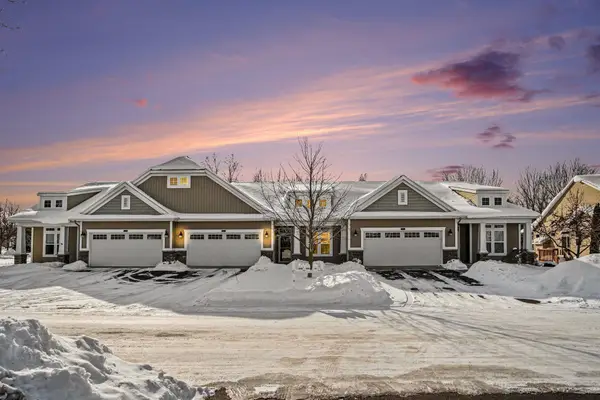 $355,000Active2 beds 3 baths1,188 sq. ft.
$355,000Active2 beds 3 baths1,188 sq. ft.7093 Mindew Drive Sw, Byron Center, MI 49315
MLS# 26004907Listed by: RE/MAX OF GRAND RAPIDS (STNDL) - New
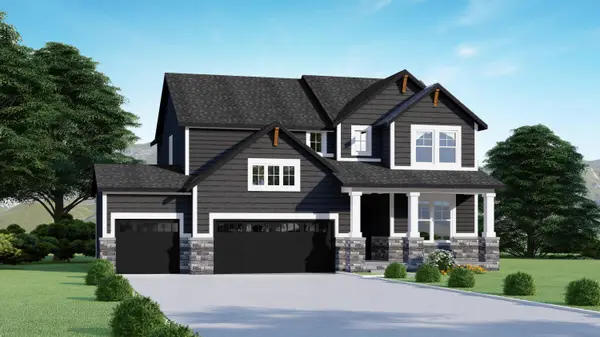 $690,000Active5 beds 4 baths2,524 sq. ft.
$690,000Active5 beds 4 baths2,524 sq. ft.7612 Clementine Avenue, Byron Center, MI 49315
MLS# 26004523Listed by: KELLER WILLIAMS GR EAST  $399,900Pending3 beds 4 baths2,089 sq. ft.
$399,900Pending3 beds 4 baths2,089 sq. ft.1142 Freshfield Drive, Byron Center, MI 49315
MLS# 26004265Listed by: EASTBROOK REALTY- New
 $838,500Active6 beds 3 baths3,137 sq. ft.
$838,500Active6 beds 3 baths3,137 sq. ft.3388 Penn Station Drive, Byron Center, MI 49315
MLS# 26004154Listed by: HOME REALTY LLC - New
 $249,900Active2 beds 1 baths1,296 sq. ft.
$249,900Active2 beds 1 baths1,296 sq. ft.8532 Elkwood Drive Sw, Byron Center, MI 49315
MLS# 26004107Listed by: FIVE STAR REAL ESTATE (M6) 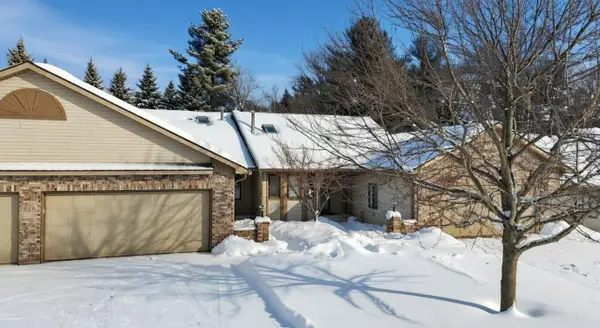 $384,900Pending3 beds 3 baths2,056 sq. ft.
$384,900Pending3 beds 3 baths2,056 sq. ft.2225 Aimie Avenue Sw, Byron Center, MI 49315
MLS# 26004080Listed by: FERVOR REALTY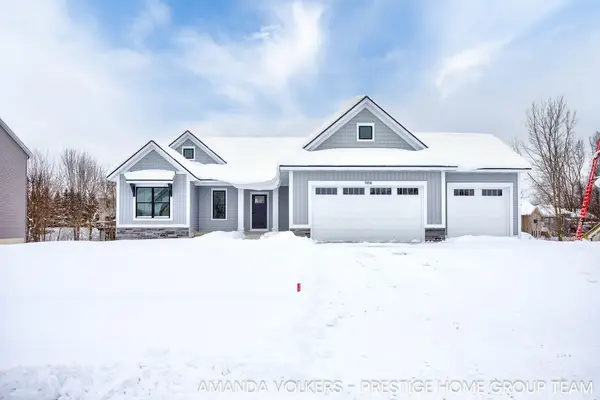 $584,900Pending3 beds 3 baths1,752 sq. ft.
$584,900Pending3 beds 3 baths1,752 sq. ft.1914 Northfield Court Sw, Byron Center, MI 49315
MLS# 26003549Listed by: CITY2SHORE GATEWAY GROUP OF BYRON CENTER $429,900Pending4 beds 3 baths2,014 sq. ft.
$429,900Pending4 beds 3 baths2,014 sq. ft.7947 High Knoll Drive Se, Byron Center, MI 49315
MLS# 26003543Listed by: CENTURY 21 AFFILIATED (GR)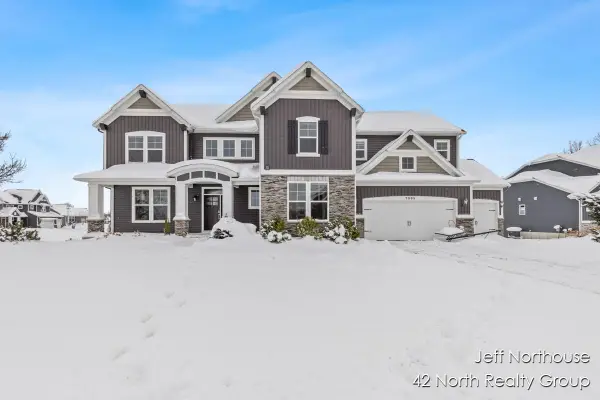 $869,900Active6 beds 6 baths3,980 sq. ft.
$869,900Active6 beds 6 baths3,980 sq. ft.7998 Byron Depot Drive Sw, Byron Center, MI 49315
MLS# 26003508Listed by: 42 NORTH REALTY GROUP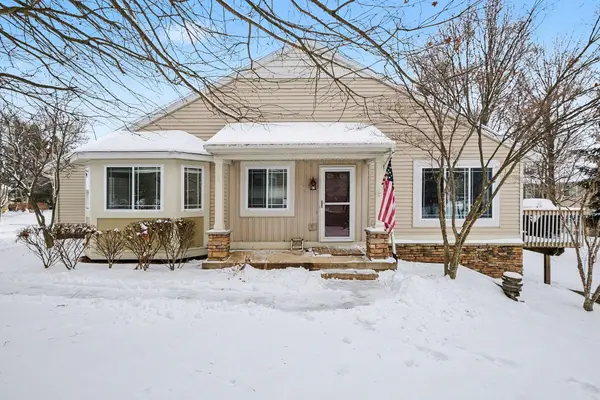 $320,000Active2 beds 2 baths1,443 sq. ft.
$320,000Active2 beds 2 baths1,443 sq. ft.7407 Cactus Cove Drive Sw, Byron Center, MI 49315
MLS# 26002601Listed by: KELLER WILLIAMS GR NORTH (MAIN)

