1527 Fairwood Court Se, Caledonia, MI 49316
Local realty services provided by:Better Homes and Gardens Real Estate Connections
1527 Fairwood Court Se,Caledonia, MI 49316
$784,000
- 5 Beds
- 4 Baths
- 4,497 sq. ft.
- Single family
- Active
Listed by: mitch cripe
Office: coldwell banker schmidt realtors
MLS#:25038590
Source:MI_GRAR
Price summary
- Price:$784,000
- Price per sq. ft.:$315.62
- Monthly HOA dues:$16.67
About this home
All brick custom built 4500 sqft 5 bedroom, 4 bath walk-out ranch in Crystal Springs! You will love the circle drive and 3 stall garage. This home has the perfect floor plan for entertaining with a huge open kitchen, living room with fireplace and built-ins, and dining room with fabulous views of the golf course and pond on the 16th fairway. The primary suite, overlooks the course and features an extra bedroom/nursery or office with full bath. The 3rd main level bedroom and bath are on the opposite side from primary. The lower level with 10ft ceilings, boasts a huge rec room area with fireplace, game room space, kitchenette, 2 more bedrooms, full bath and exercise room. Underground sprinkling, zoned heat. Located on a quiet cul-de-sac, you will appreciate the low traffic. All newer mechanials and immaculately maintained home. Mechanical updates:
Furnace/Humidifier - 2025
Central Air - 2015
Water heater - 2018
Roof - complete tear off in 2016
Deck - powerwashed and stained 2025
Contact an agent
Home facts
- Year built:1999
- Listing ID #:25038590
- Added:209 day(s) ago
- Updated:February 26, 2026 at 04:09 PM
Rooms and interior
- Bedrooms:5
- Total bathrooms:4
- Full bathrooms:4
- Rooms Total:11
- Kitchen Description:Dishwasher, Disposal, Microwave, Refrigerator, Wet Bar
- Basement:Yes
- Living area:4,497 sq. ft.
Heating and cooling
- Heating:Forced Air
Structure and exterior
- Year built:1999
- Building area:4,497 sq. ft.
- Lot area:0.41 Acres
- Lot Features:Cul-De-Sac, Golf Community
- Construction Materials:Brick
Schools
- High school:East Kentwood High School
- Middle school:Pinewood Elementary School
- Elementary school:Explorer Elementary School
Utilities
- Water:Public
Finances and disclosures
- Price:$784,000
- Price per sq. ft.:$315.62
- Tax amount:$7,045 (2025)
Features and amenities
- Laundry features:Washer
- Amenities:Central Vacuum, Fitness Center, Golf Membership, Meeting Room, Restaurant/Bar
New listings near 1527 Fairwood Court Se
- New
 $121,000Active0.17 Acres
$121,000Active0.17 Acres6769 Loggers Rdg Run Se, Caledonia, MI 49316
MLS# 26006658Listed by: KELLER WILLIAMS GR EAST - New
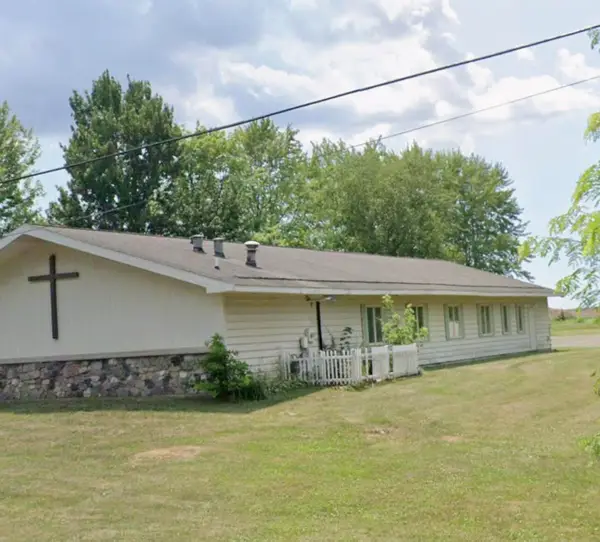 $299,900Active-- beds 2 baths4,116 sq. ft.
$299,900Active-- beds 2 baths4,116 sq. ft.7033 Hammond Avenue Se, Caledonia, MI 49316
MLS# 26006667Listed by: NATIONAL REALTY CENTERS NORTHV - New
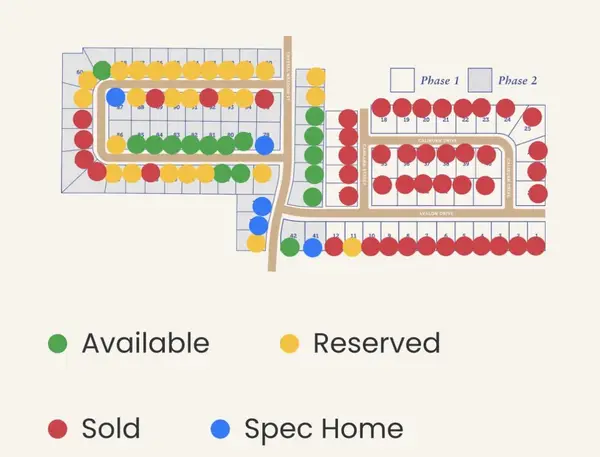 $109,000Active0.23 Acres
$109,000Active0.23 Acres2371 Crystal Meadows Street Se, Caledonia, MI 49316
MLS# 26006646Listed by: KELLER WILLIAMS GR EAST - New
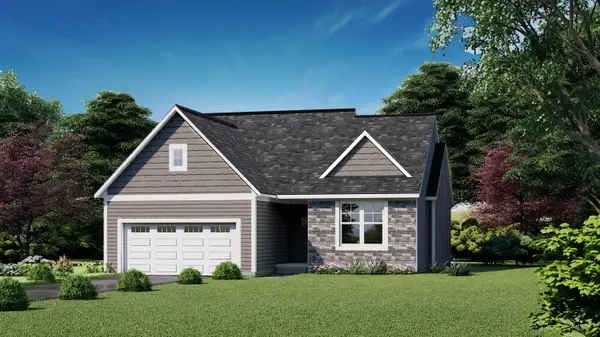 $435,000Active2 beds 2 baths200 sq. ft.
$435,000Active2 beds 2 baths200 sq. ft.6841 Loggers Ridge Run Se, Caledonia, MI 49316
MLS# 26006593Listed by: KELLER WILLIAMS GR EAST - New
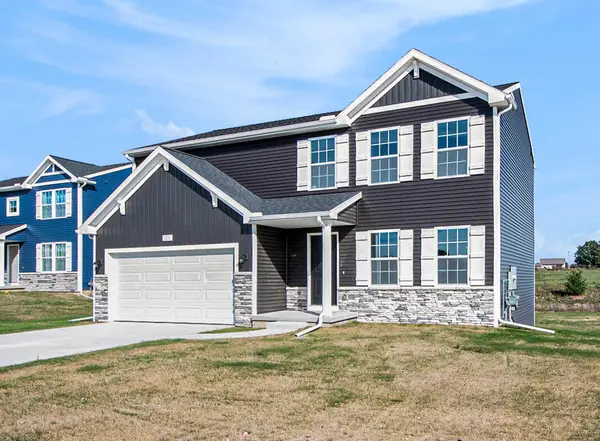 $449,900Active4 beds 3 baths1,882 sq. ft.
$449,900Active4 beds 3 baths1,882 sq. ft.7120 Pileated Avenue, Caledonia, MI 49316
MLS# 26006505Listed by: ALLEN EDWIN REALTY LLC - New
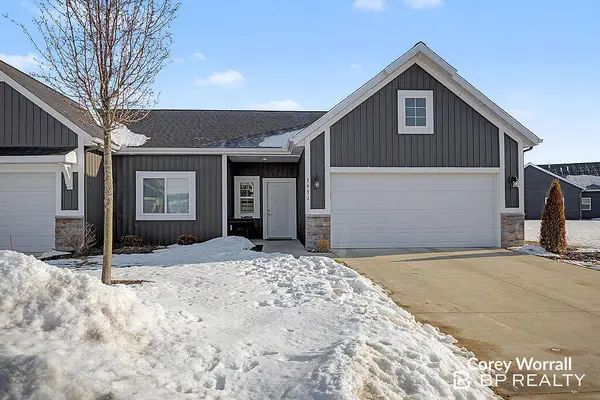 $359,900Active2 beds 2 baths1,305 sq. ft.
$359,900Active2 beds 2 baths1,305 sq. ft.7472 Cinarcy Street #75, Caledonia, MI 49316
MLS# 26006229Listed by: BP REALTY  $399,000Pending4 beds 2 baths2,109 sq. ft.
$399,000Pending4 beds 2 baths2,109 sq. ft.6520 Cherry Mead Court, Caledonia, MI 49316
MLS# 26005953Listed by: KELLER WILLIAMS GR EAST $369,900Pending3 beds 2 baths1,604 sq. ft.
$369,900Pending3 beds 2 baths1,604 sq. ft.7428 Traditional Court Se, Caledonia, MI 49316
MLS# 26005766Listed by: FIVE STAR REAL ESTATE (M6)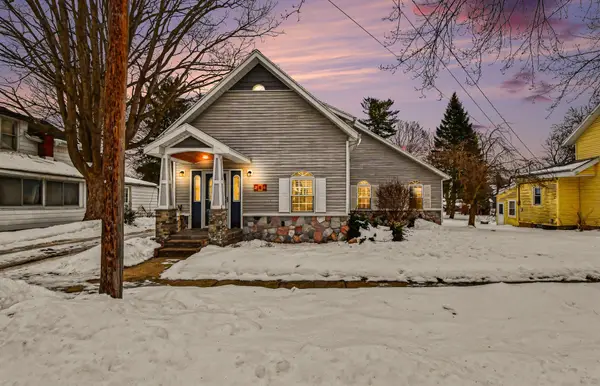 $375,000Active4 beds 3 baths2,545 sq. ft.
$375,000Active4 beds 3 baths2,545 sq. ft.224 Pleasant Avenue Se, Caledonia, MI 49316
MLS# 26005495Listed by: EPIQUE REALTY $159,900Pending1.33 Acres
$159,900Pending1.33 Acres8535 Bosque Drive Se, Caledonia, MI 49316
MLS# 26005488Listed by: FERVOR REALTY

