4525 Mesa Ct Se, Caledonia, MI 49316
Local realty services provided by:Better Homes and Gardens Real Estate Connections
4525 Mesa Ct Se,Caledonia, MI 49316
$399,900
- 3 Beds
- 2 Baths
- 2,217 sq. ft.
- Single family
- Active
Listed by:dana k myers
Office:greenridge realty (caledonia)
MLS#:25054573
Source:MI_GRAR
Price summary
- Price:$399,900
- Price per sq. ft.:$309.52
About this home
Welcome to 4525 Mesa Ct SE located in the Caledonia School District within the welcoming Leighton Township community of Green Lake Ridge Estates. This beautifully updated ranch offers over 2200 square feet of finished living space with more upgrades than you'd expect! Step inside to a desirable open layout featuring 3 bedrooms, 2 full bathrooms, and a finished walkout basement. The heart of the home is the recently remodeled kitchen showcasing modern finishes, stylish details and high-end appliances, including a Bluetooth-enabled gas range and a convenient pot filler for effortless cooking. Both full bathrooms have been tastefully renovated, and the AC was replaced in 2022 for added peace of mind. New carpet (2023) throughout the main level adds a fresh, comfortable feel. Downstairs, the spacious family room provides plenty of space for entertaining or relaxing, with potential for additional finished square footage and a third full bath (already plumbed!). Outside, enjoy underground sprinkling and stunning hydrangeas that bloom each season, along with an extended driveway offering a third parking space, perfect for guests, a boat, golf cart or extra vehicle. Nestled on a quiet cul-de-sac within walking distance to Paris Ridge Elementary and all-sports Green Lake, this home combines small-town charm with everyday convenience. With no HOA and easy access to Caledonia, Middleville, Wayland, Kentwood and Byron Center, the location simply can't be beat. Don't miss your chance to tour this move-in-ready home that truly has it all!
Contact an agent
Home facts
- Year built:2011
- Listing ID #:25054573
- Added:1 day(s) ago
- Updated:October 24, 2025 at 10:19 AM
Rooms and interior
- Bedrooms:3
- Total bathrooms:2
- Full bathrooms:2
- Living area:2,217 sq. ft.
Heating and cooling
- Heating:Forced Air
Structure and exterior
- Year built:2011
- Building area:2,217 sq. ft.
- Lot area:0.34 Acres
Schools
- High school:Caledonia High School
- Middle school:Duncan Lake Middle School
- Elementary school:Paris Ridge Elementary School
Utilities
- Water:Well
Finances and disclosures
- Price:$399,900
- Price per sq. ft.:$309.52
- Tax amount:$4,102 (2025)
New listings near 4525 Mesa Ct Se
- Open Sat, 9 to 10:30amNew
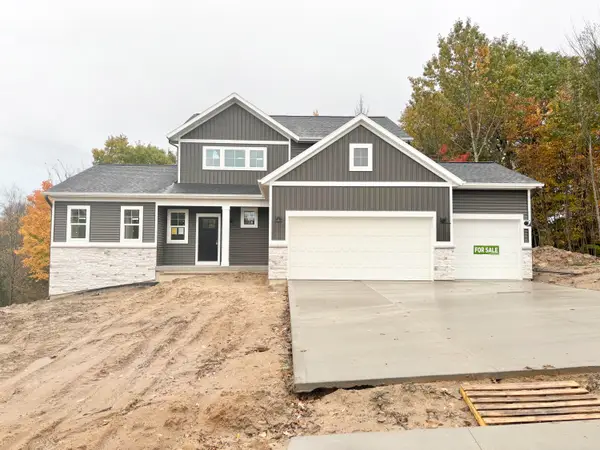 $669,900Active4 beds 3 baths2,728 sq. ft.
$669,900Active4 beds 3 baths2,728 sq. ft.5926 Valley Point Drive Se, Caledonia, MI 49316
MLS# 25054634Listed by: KENSINGTON REALTY GROUP INC. - New
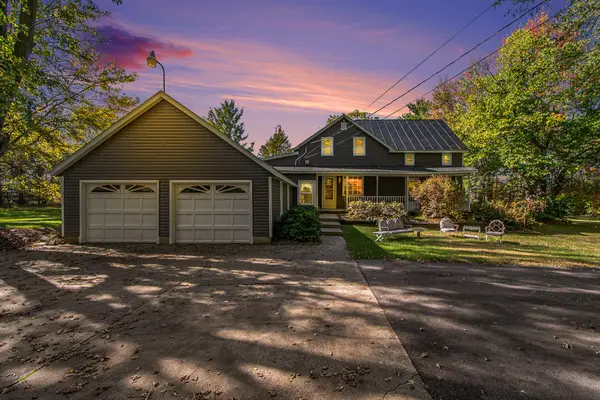 $694,900Active5 beds 3 baths2,670 sq. ft.
$694,900Active5 beds 3 baths2,670 sq. ft.5258 92nd Street Se, Caledonia, MI 49316
MLS# 25054552Listed by: FIVE STAR REAL ESTATE (M6) - New
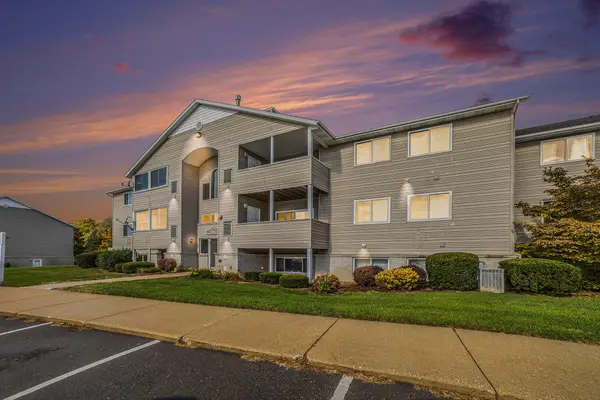 $227,000Active2 beds 2 baths1,093 sq. ft.
$227,000Active2 beds 2 baths1,093 sq. ft.8410 N Jasonville Court Se #71, Caledonia, MI 49316
MLS# 25054502Listed by: GREENRIDGE REALTY (CASCADE) - New
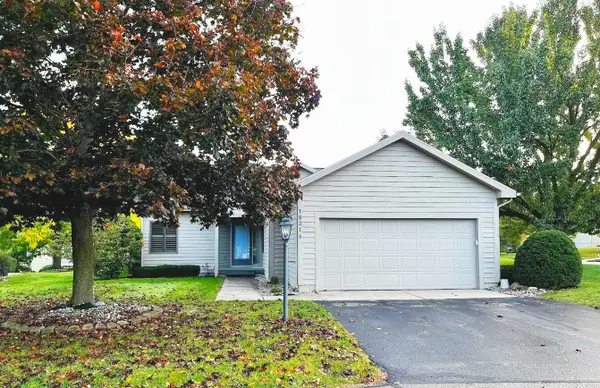 $419,000Active3 beds 3 baths2,306 sq. ft.
$419,000Active3 beds 3 baths2,306 sq. ft.1821 Spring Meadow Court Se #29, Caledonia, MI 49316
MLS# 25054458Listed by: RE/MAX SUNQUEST REALTY - New
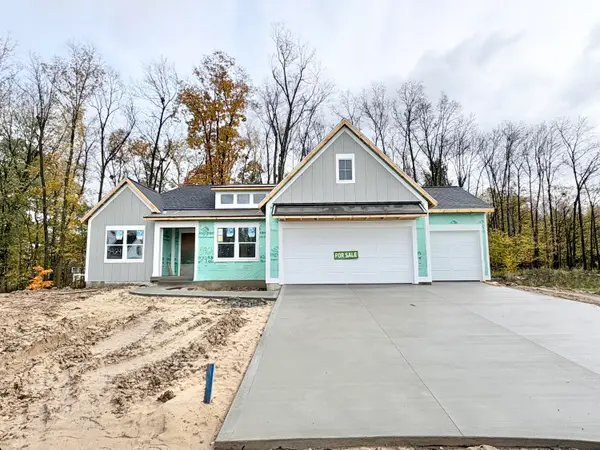 $649,900Active4 beds 3 baths2,513 sq. ft.
$649,900Active4 beds 3 baths2,513 sq. ft.5964 Claymont Court Se, Caledonia, MI 49316
MLS# 25054418Listed by: KENSINGTON REALTY GROUP INC. - New
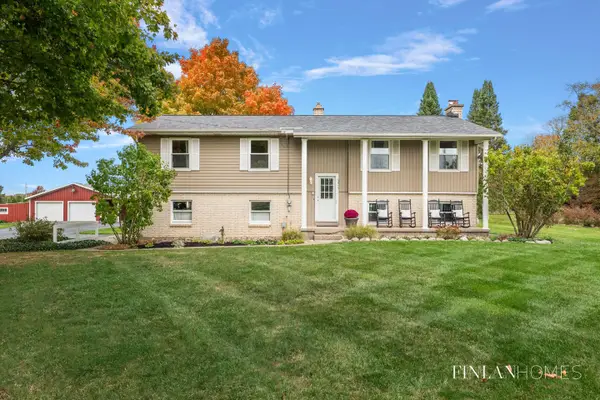 $450,000Active4 beds 3 baths1,914 sq. ft.
$450,000Active4 beds 3 baths1,914 sq. ft.5975 108th Street Se, Caledonia, MI 49316
MLS# 25054359Listed by: FIVE STAR REAL ESTATE (M6) - New
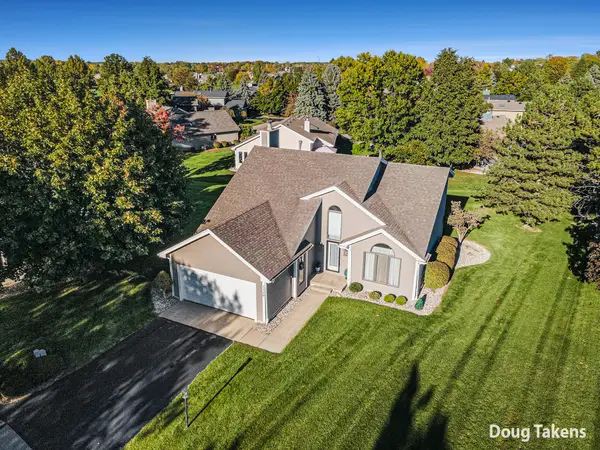 $488,000Active3 beds 3 baths2,623 sq. ft.
$488,000Active3 beds 3 baths2,623 sq. ft.1729 Fountainview Court Se, Caledonia, MI 49316
MLS# 25054212Listed by: INDEPENDENCE REALTY (MAIN) - New
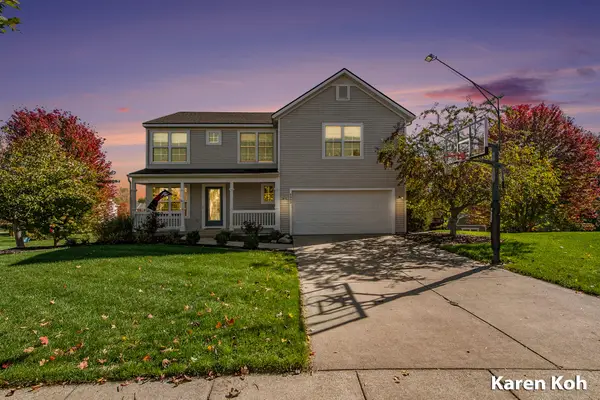 $399,900Active3 beds 3 baths2,048 sq. ft.
$399,900Active3 beds 3 baths2,048 sq. ft.6093 E Alanada Court Se, Caledonia, MI 49316
MLS# 25054162Listed by: FIVE STAR REAL ESTATE (ADA) - New
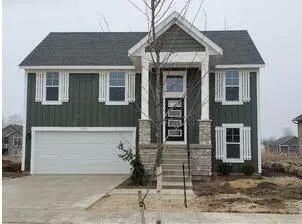 $349,900Active3 beds 2 baths1,604 sq. ft.
$349,900Active3 beds 2 baths1,604 sq. ft.7423 Traditional Court Se, Caledonia, MI 49316
MLS# 25054202Listed by: FIVE STAR REAL ESTATE (M6)
