4536 Serry Drive, Caledonia, MI 49316
Local realty services provided by:Better Homes and Gardens Real Estate Connections
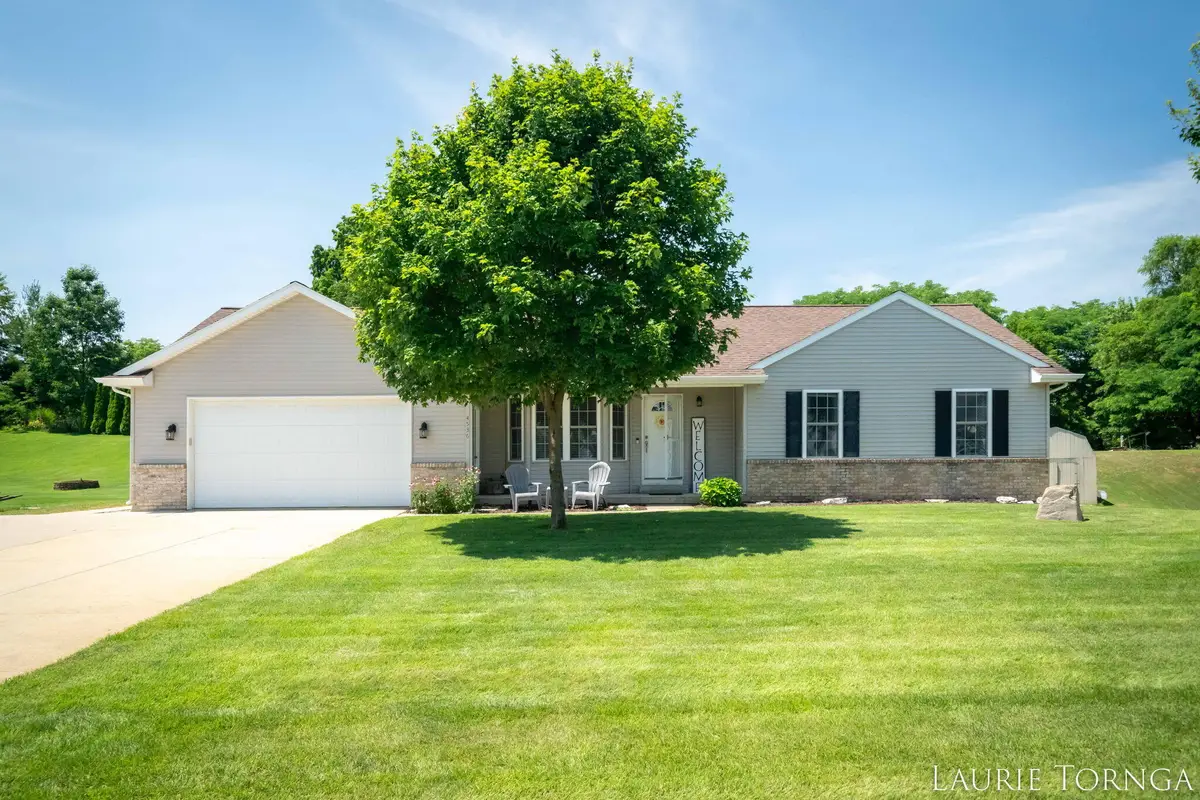

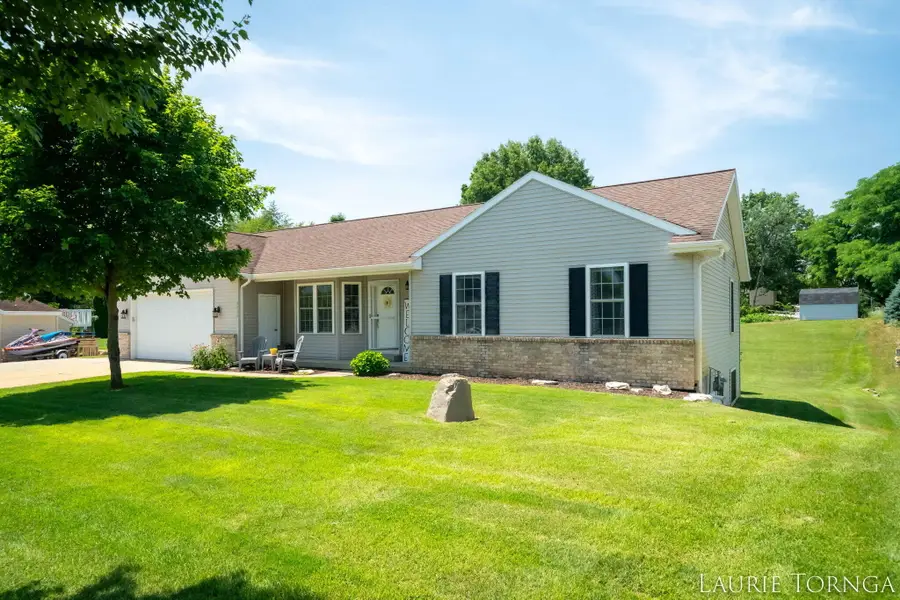
4536 Serry Drive,Caledonia, MI 49316
$435,000
- 5 Beds
- 4 Baths
- 2,416 sq. ft.
- Single family
- Pending
Listed by:laurie tornga
Office:weichert realtors plat (main)
MLS#:25035544
Source:MI_GRAR
Price summary
- Price:$435,000
- Price per sq. ft.:$307.2
About this home
Great opportunity in the Green Lake/ Caledonia area, this home is a must see! This 5 bedroom 3.5 bath ranch is a hidden gem located within the desirable community of Caledonia School District and resides on a peaceful cul-de-sac. The main floor features kitchen area with appliances included, breakfast bar and pantry, dining room w/ slider to a 10'x15.5' composite wood-hybrid deck, master bedroom with private bath and walk in closet, 2 additional bedrooms, 1.5 additional baths, and MFL. Lower level provides 2 more bedrooms, full bath, large family room, bar area with mini-fridge and plenty of storage. Extremely large beautiful back yard, central AC and new UGS for your landscaping and lawn. Garage is oversized 2 stall (23.6' wide x 31.6' deep left side and 21' deep right side) with additional cement pad poured on side of driveway. You are moments away from all sports Green Lake and Paris Ridge Elementary School.
Contact an agent
Home facts
- Year built:2004
- Listing Id #:25035544
- Added:29 day(s) ago
- Updated:August 13, 2025 at 07:30 AM
Rooms and interior
- Bedrooms:5
- Total bathrooms:4
- Full bathrooms:3
- Half bathrooms:1
- Living area:2,416 sq. ft.
Heating and cooling
- Heating:Forced Air
Structure and exterior
- Year built:2004
- Building area:2,416 sq. ft.
- Lot area:0.63 Acres
Utilities
- Water:Well
Finances and disclosures
- Price:$435,000
- Price per sq. ft.:$307.2
- Tax amount:$3,097 (2026)
New listings near 4536 Serry Drive
- New
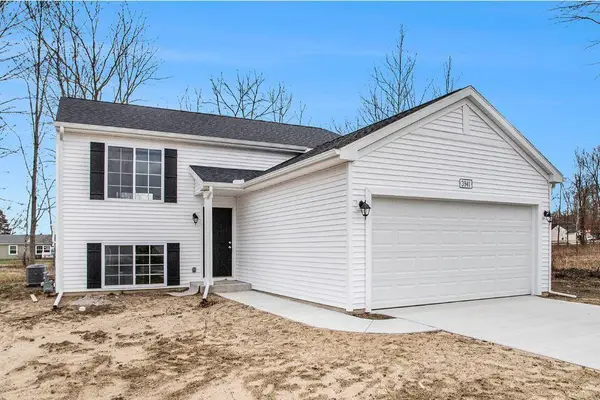 $409,900Active4 beds 2 baths2,072 sq. ft.
$409,900Active4 beds 2 baths2,072 sq. ft.5493 Mammoth Drive Se, Caledonia, MI 49316
MLS# 25041587Listed by: ALLEN EDWIN REALTY LLC - New
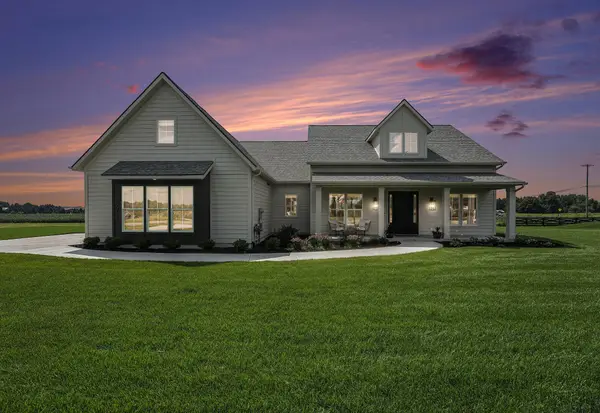 $665,000Active4 beds 4 baths2,597 sq. ft.
$665,000Active4 beds 4 baths2,597 sq. ft.5614 Pioneer Pass #1, Caledonia, MI 49316
MLS# 25041351Listed by: GREENRIDGE REALTY (CASCADE) - New
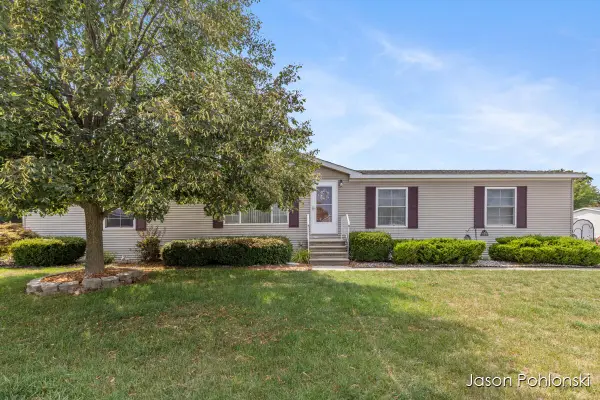 $125,000Active3 beds 2 baths1,904 sq. ft.
$125,000Active3 beds 2 baths1,904 sq. ft.7429 Curry Street Se, Caledonia, MI 49316
MLS# 25041224Listed by: KELLER WILLIAMS GR EAST - New
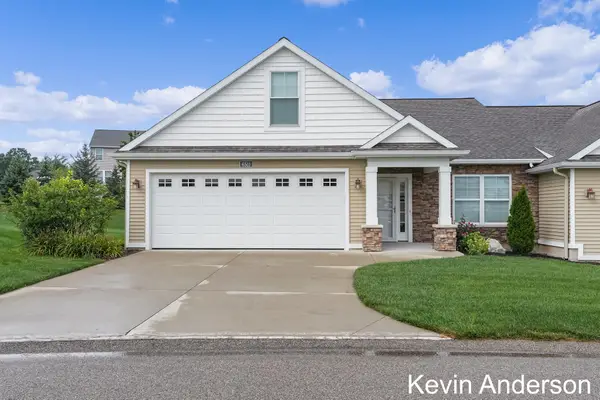 $410,000Active2 beds 2 baths2,075 sq. ft.
$410,000Active2 beds 2 baths2,075 sq. ft.6511 Potters Wheel Drive Se #106, Caledonia, MI 49316
MLS# 25041116Listed by: CENTURY 21 AFFILIATED (GR) - New
 $165,000Active4 beds 2 baths1,568 sq. ft.
$165,000Active4 beds 2 baths1,568 sq. ft.7450 Bronco Drive, Caledonia, MI 49316
MLS# 25040790Listed by: KELLER WILLIAMS GR EAST - Open Sat, 10 to 11:30amNew
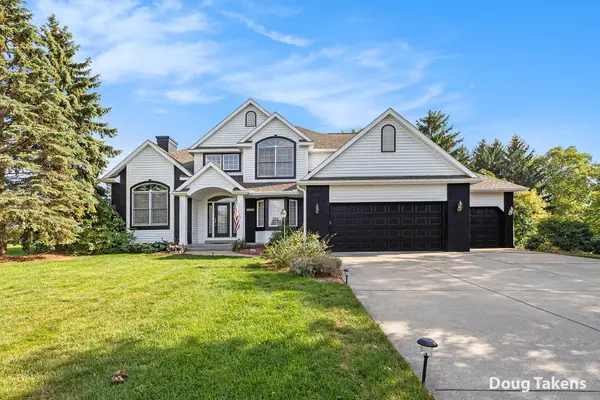 $599,900Active5 beds 4 baths3,346 sq. ft.
$599,900Active5 beds 4 baths3,346 sq. ft.1338 Crystalaire Court, Caledonia, MI 49316
MLS# 25040666Listed by: INDEPENDENCE REALTY (MAIN) - New
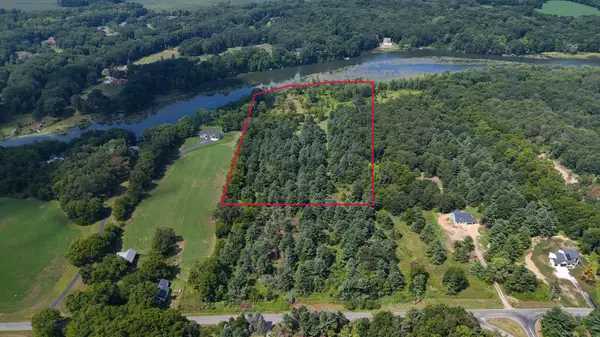 $649,900Active14.4 Acres
$649,900Active14.4 Acres9245 Alaska Avenue Se, Caledonia, MI 49316
MLS# 25040676Listed by: APEX REALTY GROUP - Open Sun, 1 to 3pmNew
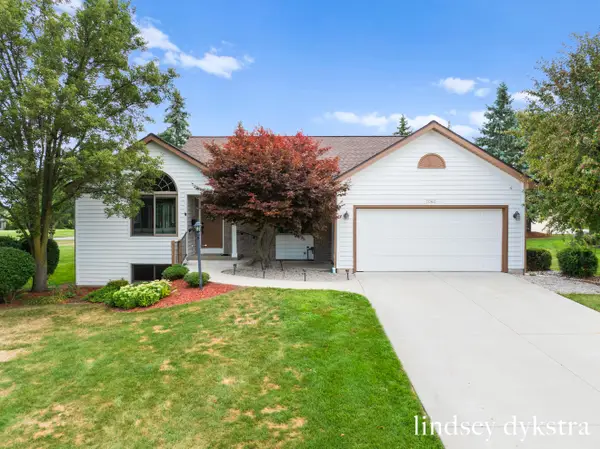 $359,000Active2 beds 2 baths1,957 sq. ft.
$359,000Active2 beds 2 baths1,957 sq. ft.7060 Misty Morning Court Se, Caledonia, MI 49316
MLS# 25040679Listed by: FIVE STAR REAL ESTATE (ROCK) - Open Sun, 1 to 3pmNew
 $535,000Active4 beds 2 baths2,770 sq. ft.
$535,000Active4 beds 2 baths2,770 sq. ft.251 Warbler Drive, Caledonia, MI 49316
MLS# 25040640Listed by: GREENRIDGE REALTY (KENTWOOD) - Open Sat, 10am to 12pmNew
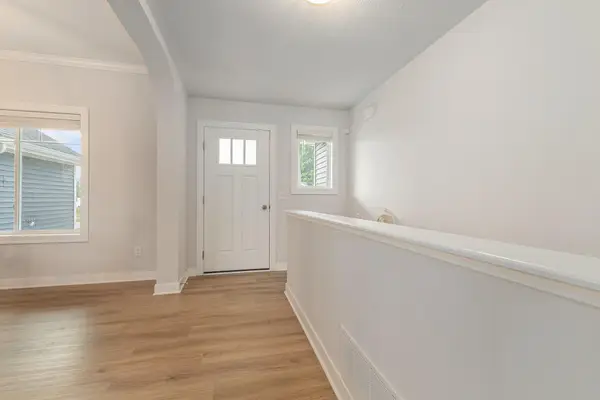 $545,000Active5 beds 3 baths2,946 sq. ft.
$545,000Active5 beds 3 baths2,946 sq. ft.259 Warbler Drive Se, Caledonia, MI 49316
MLS# 25040370Listed by: CITY2SHORE GATEWAY GROUP

