5581 Mammoth Drive Se, Caledonia, MI 49316
Local realty services provided by:Better Homes and Gardens Real Estate Connections
5581 Mammoth Drive Se,Caledonia, MI 49316
$424,900
- 4 Beds
- 3 Baths
- 1,830 sq. ft.
- Single family
- Active
Listed by: michael l mcgivney
Office: allen edwin realty llc.
MLS#:25056915
Source:MI_GRAR
Price summary
- Price:$424,900
- Price per sq. ft.:$232.19
- Monthly HOA dues:$55
About this home
New construction home in Kraft Farms located in the Caledonia School District, completing April/May 2026! This Allen Edwin Home is approximately 24 years newer than similar homes on the MLS and built to RESNET Energy Smart standards—saving the owner over $1,000 per year. Over 1,800 sq. ft. of living space blends function with style featuring vinyl flooring throughout the main floor, a spacious great room, and a designer kitchen with white cabinets, quartz counters, subway tile backsplash, and stainless-steel appliances. The dining nook opens to a 10x10 deck. Main floor also includes mudroom, laundry with washer/dryer, and powder bath. Upstairs, the primary suite offers a private bath and walk-in closet plus 3 additional bedrooms and full bath. Attached 2-car garage with opener/keypad and covered front porch included. Home also comes with a transferable 10-year structural warranty for peace of mind. Home is located on a walkout site which includes a slider and daylight windows in unfinished basement.
Contact an agent
Home facts
- Year built:2025
- Listing ID #:25056915
- Added:52 day(s) ago
- Updated:December 28, 2025 at 04:20 PM
Rooms and interior
- Bedrooms:4
- Total bathrooms:3
- Full bathrooms:2
- Half bathrooms:1
- Living area:1,830 sq. ft.
Heating and cooling
- Heating:Forced Air
Structure and exterior
- Year built:2025
- Building area:1,830 sq. ft.
- Lot area:0.23 Acres
Utilities
- Water:Public
Finances and disclosures
- Price:$424,900
- Price per sq. ft.:$232.19
- Tax amount:$209 (2025)
New listings near 5581 Mammoth Drive Se
- New
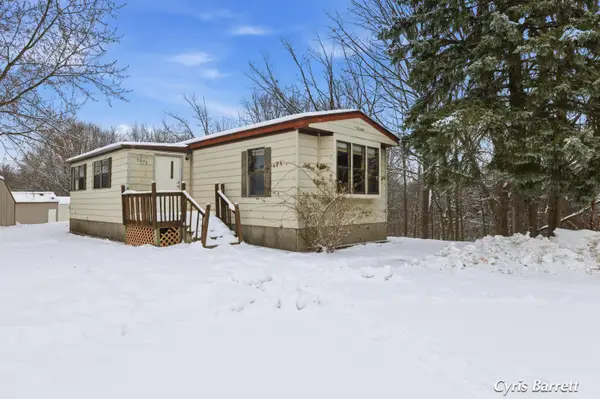 $50,000Active2 beds 2 baths900 sq. ft.
$50,000Active2 beds 2 baths900 sq. ft.3593 Millrace Court Se, Caledonia, MI 49316
MLS# 25062743Listed by: AMPLIFIED REAL ESTATE - New
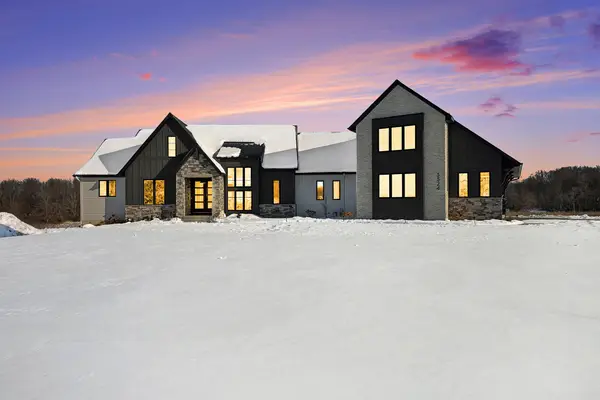 $1,299,000Active5 beds 5 baths4,659 sq. ft.
$1,299,000Active5 beds 5 baths4,659 sq. ft.3324 Hideaway Drive Se, Caledonia, MI 49316
MLS# 25062178Listed by: GREENRIDGE REALTY (CASCADE) - New
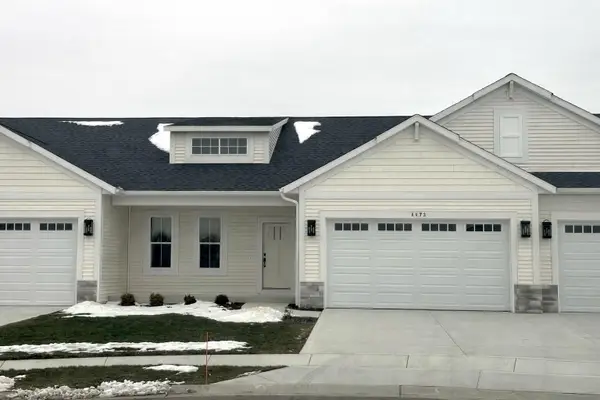 $412,900Active2 beds 2 baths1,432 sq. ft.
$412,900Active2 beds 2 baths1,432 sq. ft.6439 Railbridge Court Se #23, Caledonia, MI 49316
MLS# 25062165Listed by: RENOVA REALTY LLC 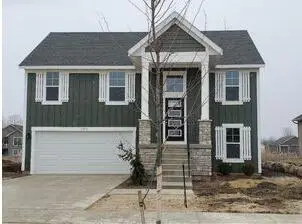 $359,900Active3 beds 2 baths1,604 sq. ft.
$359,900Active3 beds 2 baths1,604 sq. ft.7429 Traditional Court Se, Caledonia, MI 49316
MLS# 25062018Listed by: FIVE STAR REAL ESTATE (M6)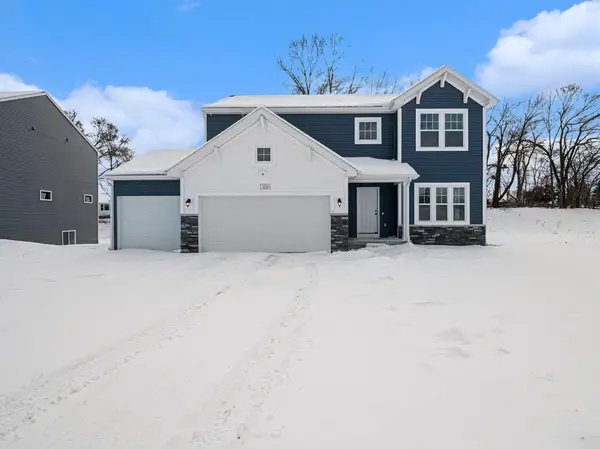 $528,900Active4 beds 3 baths2,393 sq. ft.
$528,900Active4 beds 3 baths2,393 sq. ft.3216 Railtown Road, Caledonia, MI 49316
MLS# 25062066Listed by: BELLABAY REALTY LLC $385,000Pending4 beds 2 baths2,226 sq. ft.
$385,000Pending4 beds 2 baths2,226 sq. ft.8661 Grainery Road Se, Caledonia, MI 49316
MLS# 25061204Listed by: DON A JOHNSON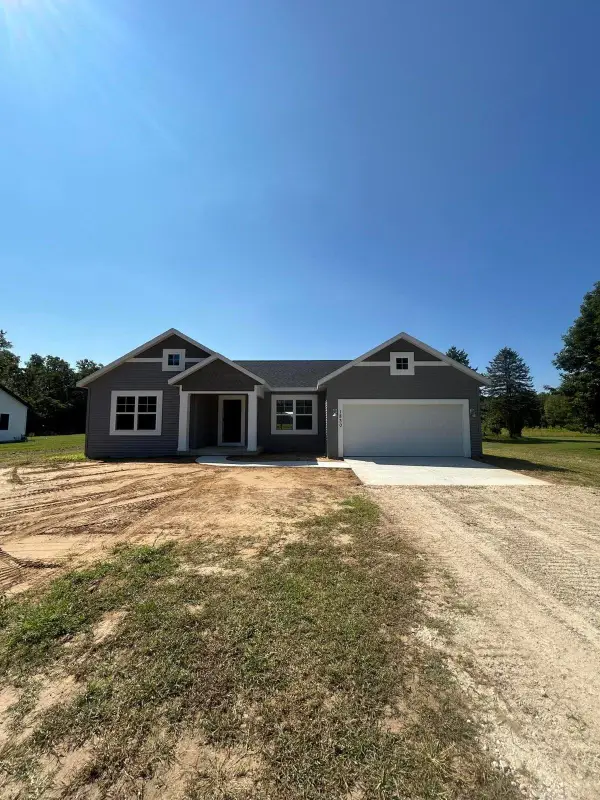 $459,900Active2 beds 2 baths1,214 sq. ft.
$459,900Active2 beds 2 baths1,214 sq. ft.5480 84th Street Se, Caledonia, MI 49316
MLS# 25047565Listed by: APEX REALTY GROUP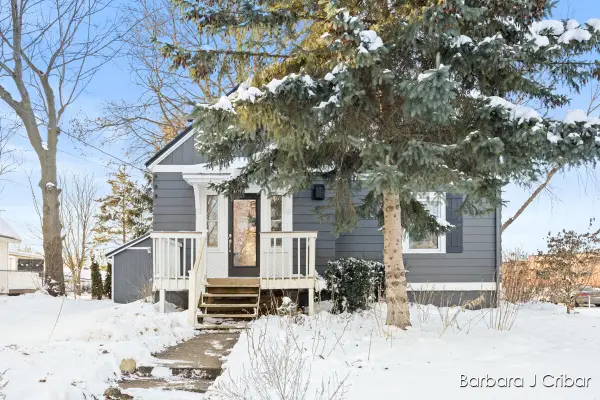 $299,000Pending-- beds -- baths
$299,000Pending-- beds -- baths133 Casey Court Se, Caledonia, MI 49316
MLS# 25061311Listed by: RE/MAX SUNQUEST REALTY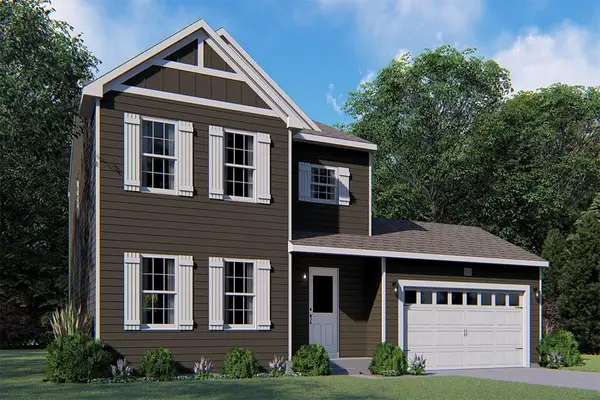 $404,900Pending4 beds 3 baths1,830 sq. ft.
$404,900Pending4 beds 3 baths1,830 sq. ft.7274 Mammoth Court Se, Caledonia, MI 49316
MLS# 25061270Listed by: ALLEN EDWIN REALTY LLC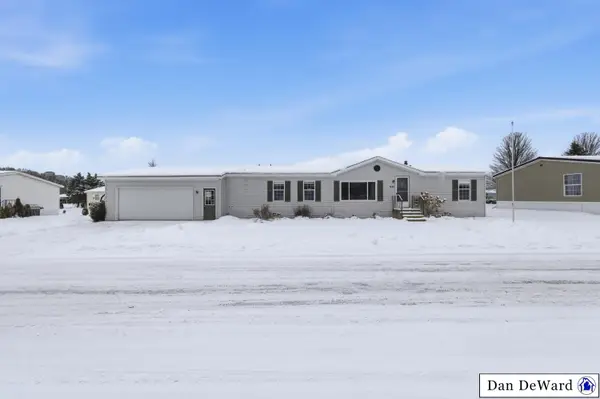 $165,000Active4 beds 2 baths1,688 sq. ft.
$165,000Active4 beds 2 baths1,688 sq. ft.7426 Pinto Drive Se, Caledonia, MI 49316
MLS# 25061262Listed by: FULL CIRCLE REALTY
