6935 Fairway Vista Drive Se, Caledonia, MI 49316
Local realty services provided by:Better Homes and Gardens Real Estate Connections
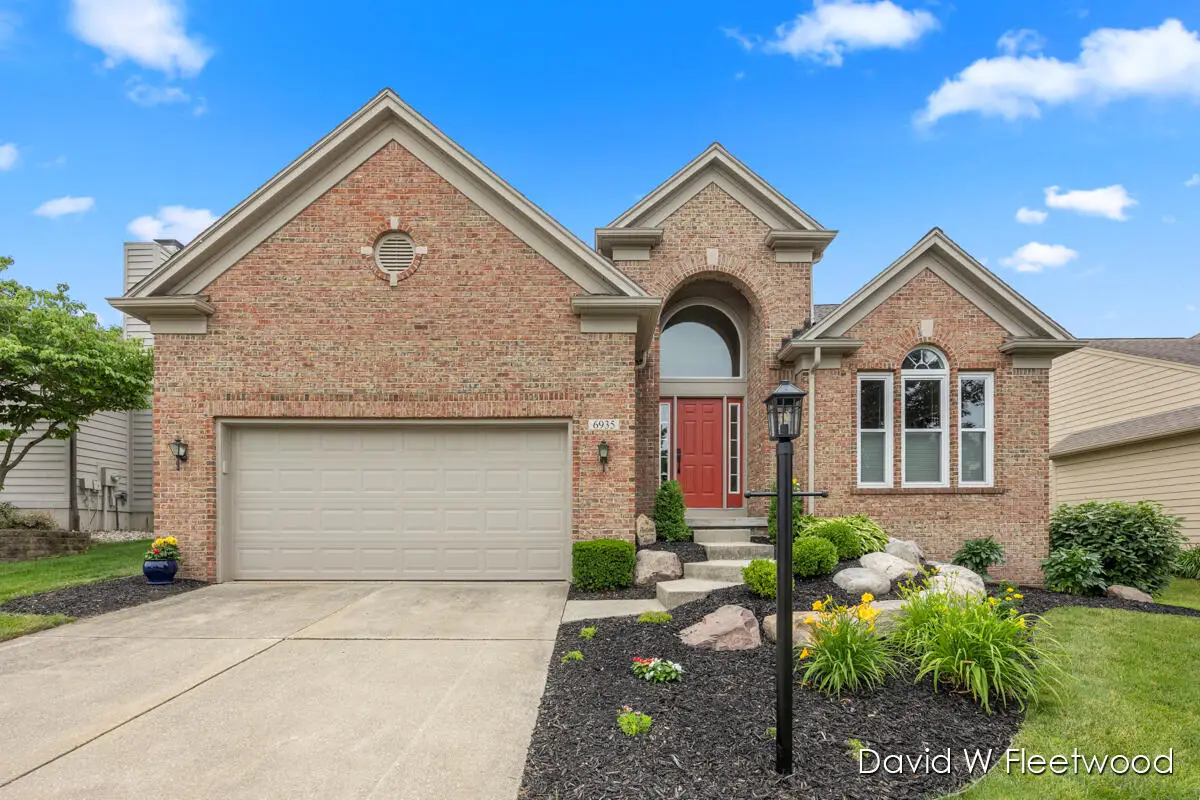
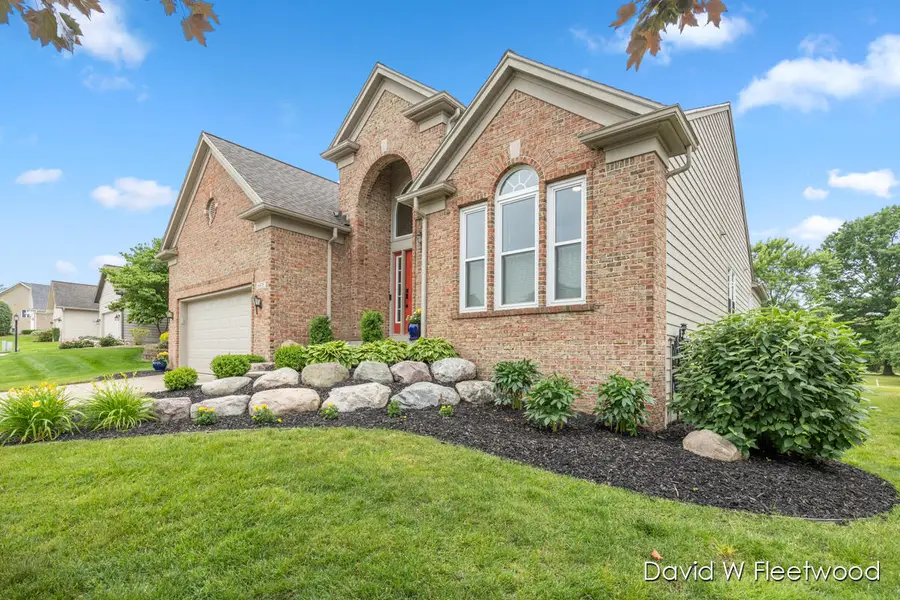
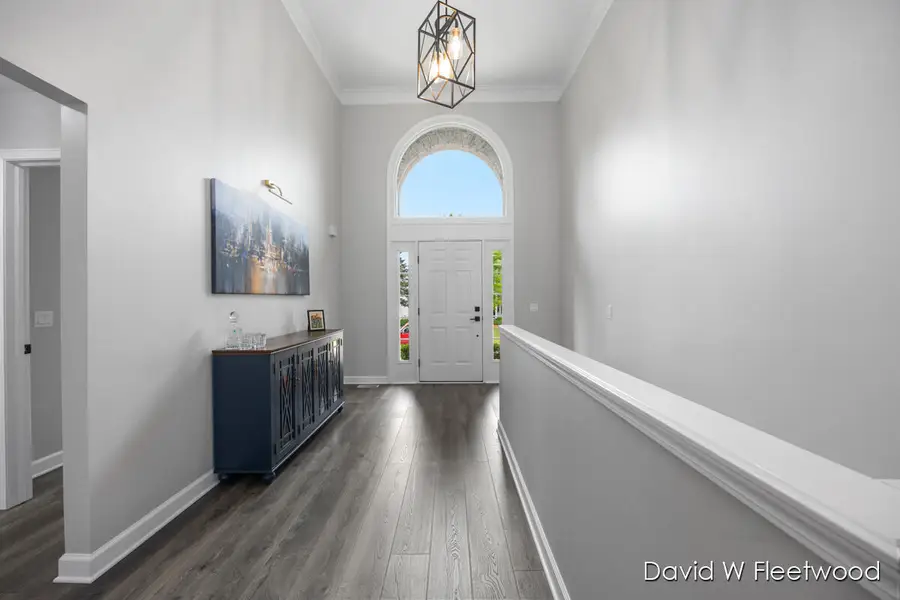
Listed by:david w fleetwood
Office:lpt realty
MLS#:25029292
Source:MI_GRAR
Price summary
- Price:$550,000
- Price per sq. ft.:$291.16
- Monthly HOA dues:$245
About this home
Welcome to this like new stand-alone condo overlooking the 1st green on the prestigious Stone Water Country Club in Crystal Springs. From the moment you step in you will be drawn to the spectacular view of the golf course and wooded scenery. With no homes behind this gem, you can relax comfortably with your morning coffee or dinner on this large, refreshed deck. So many updated items here are a few: new windows, Pergo flooring throughout, remodeled kitchen with full slab quartz counter tops and back-splash, remodeled master bath w/free-standing tub. All new paint from floor to ceiling, 5'' baseboards, upgraded insulation to R49, epoxy garage floor, Bradford & White-water heater, 6' electric fireplace w/heat, walk-in pantry, remote controlled blinds in living room. New roof & furnace 2021. HOA: Includes Lawn mowing, shrub and bush trimming, snow removal of driveway and sidewalk, trash pickup, and painting of the exterior of the home every 5 years! There are just too many updated and upgrades to meantion here, so please call me for the list. David 602-703-2337
Contact an agent
Home facts
- Year built:1997
- Listing Id #:25029292
- Added:55 day(s) ago
- Updated:August 13, 2025 at 07:30 AM
Rooms and interior
- Bedrooms:4
- Total bathrooms:3
- Full bathrooms:3
- Living area:2,989 sq. ft.
Heating and cooling
- Heating:Forced Air
Structure and exterior
- Year built:1997
- Building area:2,989 sq. ft.
- Lot area:0.21 Acres
Schools
- High school:East Kentwood High School
- Middle school:East Kentwood Freshman Campus
- Elementary school:Explorer Elementary School
Utilities
- Water:Public
Finances and disclosures
- Price:$550,000
- Price per sq. ft.:$291.16
- Tax amount:$5,820 (2024)
New listings near 6935 Fairway Vista Drive Se
- New
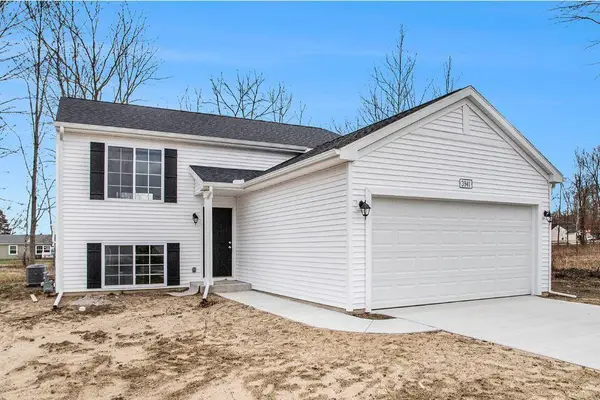 $409,900Active4 beds 2 baths2,072 sq. ft.
$409,900Active4 beds 2 baths2,072 sq. ft.5493 Mammoth Drive Se, Caledonia, MI 49316
MLS# 25041587Listed by: ALLEN EDWIN REALTY LLC - New
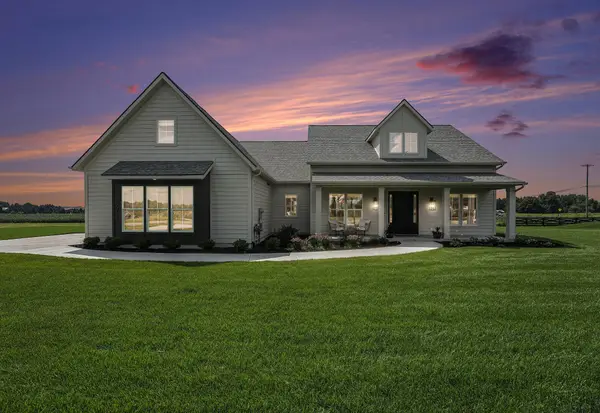 $665,000Active4 beds 4 baths2,597 sq. ft.
$665,000Active4 beds 4 baths2,597 sq. ft.5614 Pioneer Pass #1, Caledonia, MI 49316
MLS# 25041351Listed by: GREENRIDGE REALTY (CASCADE) - New
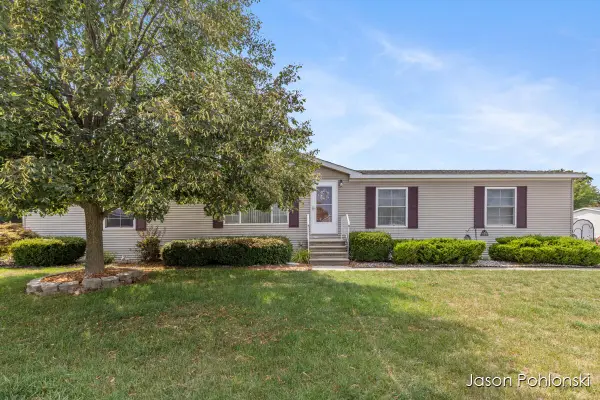 $125,000Active3 beds 2 baths1,904 sq. ft.
$125,000Active3 beds 2 baths1,904 sq. ft.7429 Curry Street Se, Caledonia, MI 49316
MLS# 25041224Listed by: KELLER WILLIAMS GR EAST - New
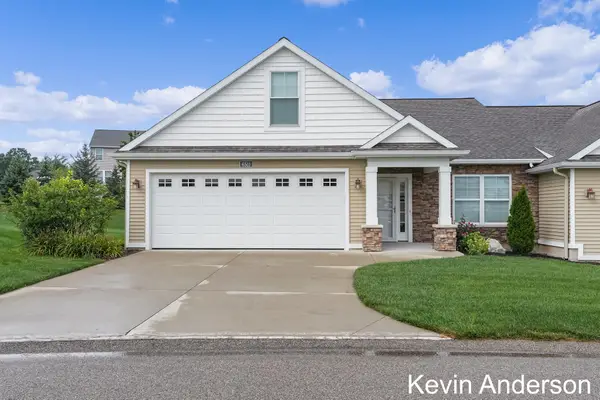 $410,000Active2 beds 2 baths2,075 sq. ft.
$410,000Active2 beds 2 baths2,075 sq. ft.6511 Potters Wheel Drive Se #106, Caledonia, MI 49316
MLS# 25041116Listed by: CENTURY 21 AFFILIATED (GR) - New
 $165,000Active4 beds 2 baths1,568 sq. ft.
$165,000Active4 beds 2 baths1,568 sq. ft.7450 Bronco Drive, Caledonia, MI 49316
MLS# 25040790Listed by: KELLER WILLIAMS GR EAST - Open Sat, 10 to 11:30amNew
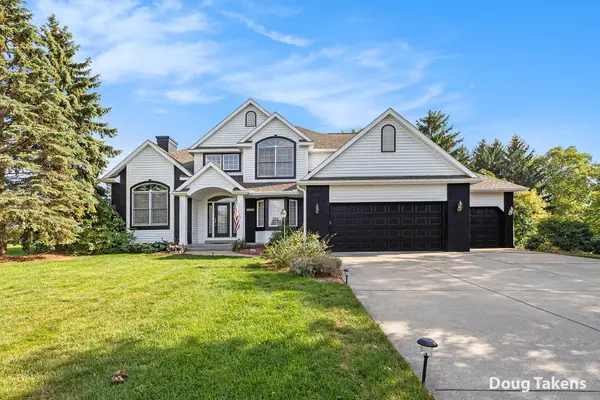 $599,900Active5 beds 4 baths3,346 sq. ft.
$599,900Active5 beds 4 baths3,346 sq. ft.1338 Crystalaire Court, Caledonia, MI 49316
MLS# 25040666Listed by: INDEPENDENCE REALTY (MAIN) - New
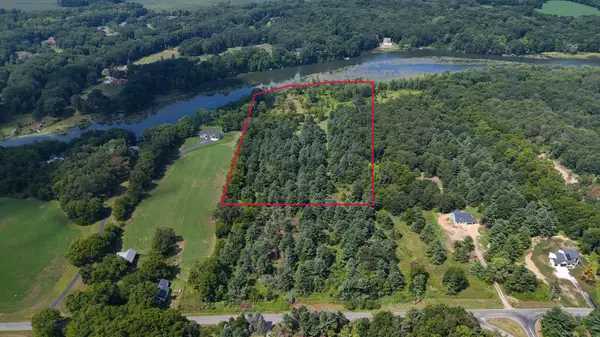 $649,900Active14.4 Acres
$649,900Active14.4 Acres9245 Alaska Avenue Se, Caledonia, MI 49316
MLS# 25040676Listed by: APEX REALTY GROUP - Open Sun, 1 to 3pmNew
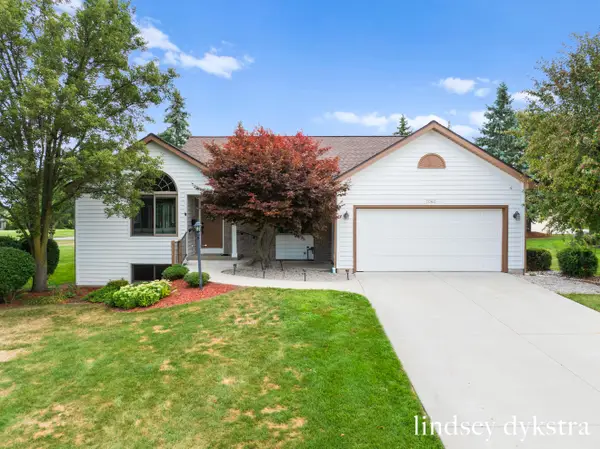 $359,000Active2 beds 2 baths1,957 sq. ft.
$359,000Active2 beds 2 baths1,957 sq. ft.7060 Misty Morning Court Se, Caledonia, MI 49316
MLS# 25040679Listed by: FIVE STAR REAL ESTATE (ROCK) - Open Sun, 1 to 3pmNew
 $535,000Active4 beds 2 baths2,770 sq. ft.
$535,000Active4 beds 2 baths2,770 sq. ft.251 Warbler Drive, Caledonia, MI 49316
MLS# 25040640Listed by: GREENRIDGE REALTY (KENTWOOD) - Open Sat, 10am to 12pmNew
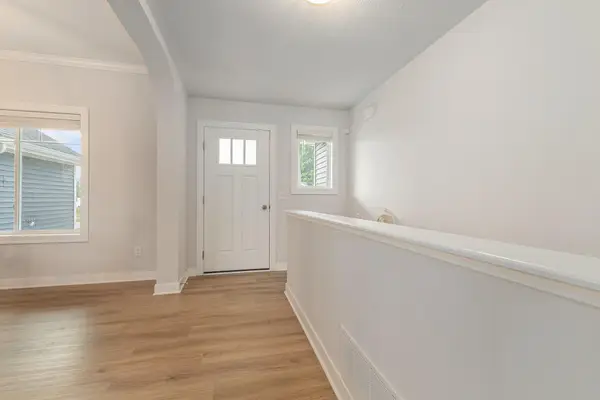 $545,000Active5 beds 3 baths2,946 sq. ft.
$545,000Active5 beds 3 baths2,946 sq. ft.259 Warbler Drive Se, Caledonia, MI 49316
MLS# 25040370Listed by: CITY2SHORE GATEWAY GROUP

