- BHGRE®
- Michigan
- Canadian Lakes
- 9235 Candlestone Drive #13
9235 Candlestone Drive #13, Canadian Lakes, MI 49346
Local realty services provided by:Better Homes and Gardens Real Estate Connections
9235 Candlestone Drive #13,Canadian Lakes, MI 49346
$849,900
- 5 Beds
- 6 Baths
- 5,572 sq. ft.
- Single family
- Pending
Listed by: daniel bollman
Office: century 21 white house realty
MLS#:25055237
Source:MI_GRAR
Price summary
- Price:$849,900
- Price per sq. ft.:$273.28
- Monthly HOA dues:$72.58
About this home
Exceptional St. Ives estate, captures the essence of elegance and craftsmanship, offering over 5,400 sq. ft. of luxurious living space. This home offers panoramic views of Spring Lake and the 16th/17th holes of the prestigious St. Ives Golf Club. Designed for both grand entertaining and everyday comfort, this residence blends timeless sophistication with an array of modern upgrades. The gourmet kitchen is a culinary masterpiece, featuring custom cabinetry, granite countertops, and a premium GE Café French Oven—perfectly suited for the discerning chef. An expansive great room with a dramatic floor-to-ceiling stone fireplace creates a stunning focal point, while the formal dining room and private den provide refined spaces for gathering or quiet retreat. The home's thoughtful design includes exercise area, indoor pool, sauna, media room, wet bar, and hot tub--all boasting impeccable finishes. Part of Canadian Lakes--offers FREE golf /pool usage( two 9 hole courses) Shown by apt. only.
Contact an agent
Home facts
- Year built:2004
- Listing ID #:25055237
- Added:104 day(s) ago
- Updated:February 10, 2026 at 08:36 AM
Rooms and interior
- Bedrooms:5
- Total bathrooms:6
- Full bathrooms:5
- Half bathrooms:1
- Living area:5,572 sq. ft.
Heating and cooling
- Heating:Forced Air
Structure and exterior
- Year built:2004
- Building area:5,572 sq. ft.
- Lot area:0.58 Acres
Finances and disclosures
- Price:$849,900
- Price per sq. ft.:$273.28
- Tax amount:$9,000 (225)
New listings near 9235 Candlestone Drive #13
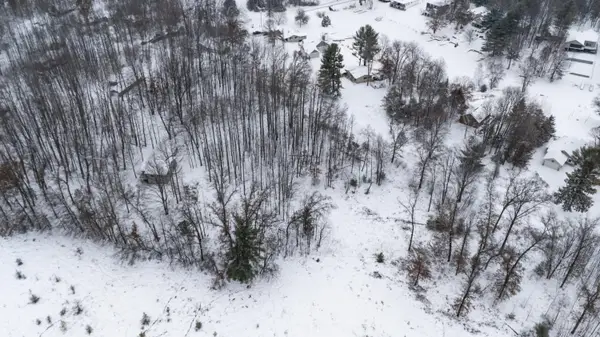 $6,900Active0.27 Acres
$6,900Active0.27 Acres8209 West Royal Rd, Canadian Lakes, MI 49346
MLS# 25061746Listed by: RE/MAX TOGETHER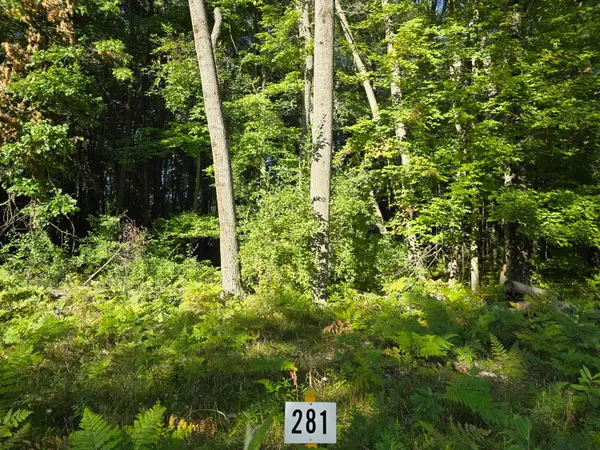 $2,200Pending0.66 Acres
$2,200Pending0.66 Acres8161 Aspen Drive, Stanwood, MI 49346
MLS# 26004531Listed by: BIG RAPIDS REALTY- New
 $2,500Active0.5 Acres
$2,500Active0.5 Acres9980 Red Deer Court #577, Canadian Lakes, MI 49346
MLS# 26004168Listed by: CENTURY 21 WHITE HOUSE REALTY 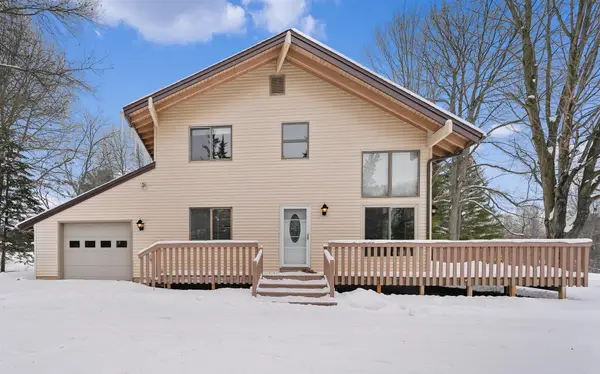 $310,000Pending5 beds 3 baths2,663 sq. ft.
$310,000Pending5 beds 3 baths2,663 sq. ft.7333 River Ridge Road, Canadian Lakes, MI 49346
MLS# 26003741Listed by: FIVE STAR REAL ESTATE (GRANDV)- New
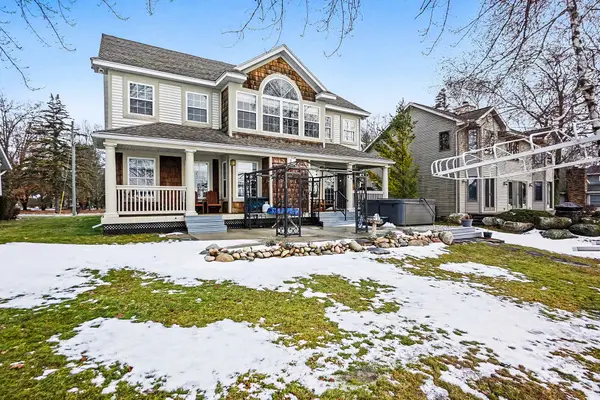 $650,000Active3 beds 3 baths2,262 sq. ft.
$650,000Active3 beds 3 baths2,262 sq. ft.7663 Bay Meadow, Canadian Lakes, MI 49346
MLS# 26003729Listed by: BIG RAPIDS REALTY  $3,000Active0.43 Acres
$3,000Active0.43 Acres12329 Wagon Wheel Trail #387, Canadian Lakes, MI 49346
MLS# 26003437Listed by: CENTURY 21 WHITE HOUSE REALTY $12,900Active0.58 Acres
$12,900Active0.58 Acres9428 Stonebridge Drive #11, Canadian Lakes, MI 49346
MLS# 26003243Listed by: CENTURY 21 WHITE HOUSE REALTY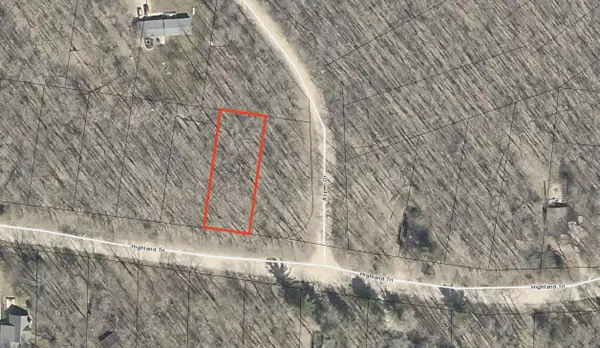 $3,500Active0.3 Acres
$3,500Active0.3 Acres8158 Highland Trail, Canadian Lakes, MI 49346
MLS# 26002715Listed by: CHRIS JANE SELLS HOUSES $420,000Active4 beds 2 baths2,358 sq. ft.
$420,000Active4 beds 2 baths2,358 sq. ft.9158 Elmwood Court #185, Canadian Lakes, MI 49346
MLS# 26001457Listed by: CENTURY 21 WHITE HOUSE REALTY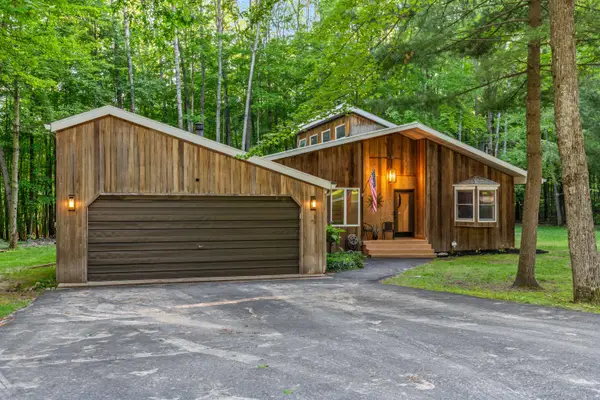 $329,900Pending3 beds 2 baths1,753 sq. ft.
$329,900Pending3 beds 2 baths1,753 sq. ft.8247 Tanglewood Trail, Stanwood, MI 49346
MLS# 26001282Listed by: HELLO HOMES GR

